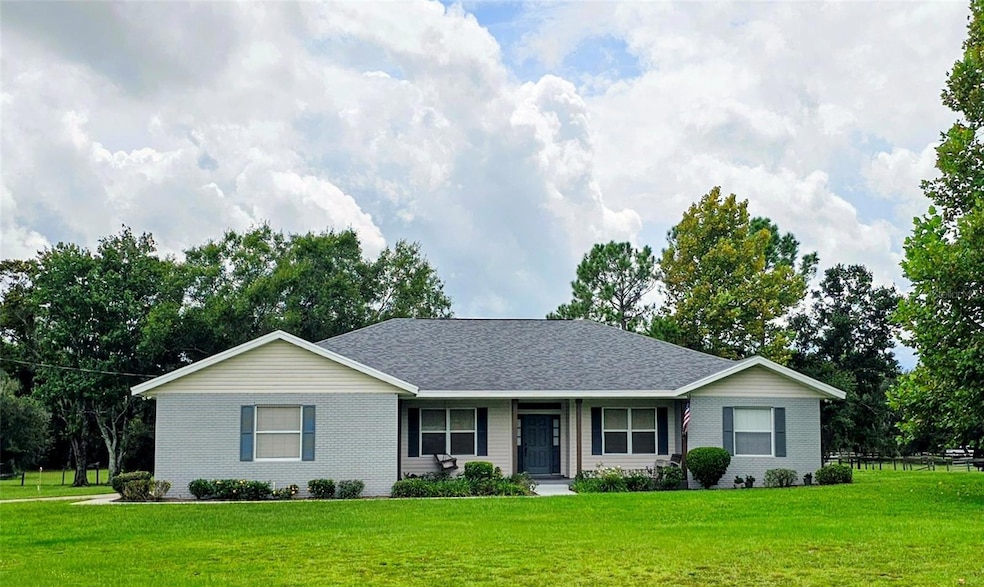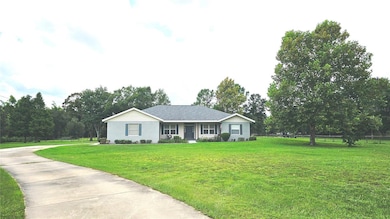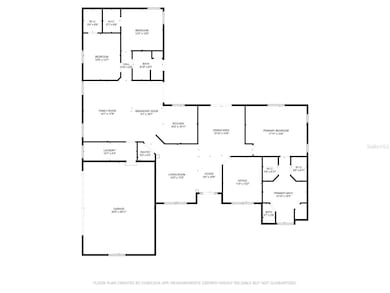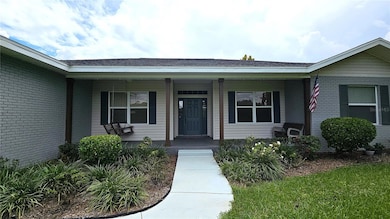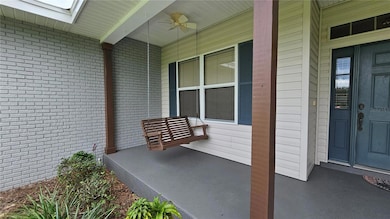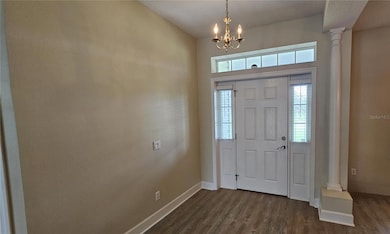
10 Apple Tree Ln Winter Haven, FL 33884
Southeast Winterhaven NeighborhoodEstimated payment $3,596/month
Highlights
- Oak Trees
- 5.01 Acre Lot
- Hydromassage or Jetted Bathtub
- Screened Pool
- Ranch Style House
- Separate Formal Living Room
About This Home
Discover the perfect blend of country living and modern convenience with this well-maintained property set on over 5 acres. This spacious home offers 3 bedrooms plus a dedicated office, 2 full baths, a welcoming living room, formal dining room, and a bright kitchen with a breakfast nook. Step outside to your own private retreat featuring a screened pool, ideal for relaxing or entertaining. Equestrian enthusiasts will appreciate the horse barn along with fenced and cross-fenced pastures, providing plenty of space for animals. The property combines privacy and wide-open views with easy access to city amenities, shopping, and schools. With its well-cared-for condition and versatile layout, this home is move-in ready and waiting for you to enjoy the best of both worlds—peaceful country living just minutes from town.
Listing Agent
LOCKHART & ASSOCIATES INC Brokerage Phone: 863-293-1234 License #377455 Listed on: 09/12/2025
Home Details
Home Type
- Single Family
Est. Annual Taxes
- $2,835
Year Built
- Built in 1997
Lot Details
- 5.01 Acre Lot
- Dirt Road
- North Facing Home
- Dog Run
- Mature Landscaping
- Level Lot
- Irrigation Equipment
- Oak Trees
HOA Fees
- $21 Monthly HOA Fees
Parking
- 2 Car Attached Garage
Home Design
- Ranch Style House
- Slab Foundation
- Shingle Roof
- Block Exterior
- Stucco
Interior Spaces
- 2,491 Sq Ft Home
- Ceiling Fan
- Entrance Foyer
- Family Room
- Separate Formal Living Room
- Formal Dining Room
- Den
- Inside Utility
- Laundry Room
Kitchen
- Breakfast Area or Nook
- Dinette
- Range with Range Hood
- Dishwasher
- Disposal
Flooring
- Carpet
- Ceramic Tile
- Luxury Vinyl Tile
Bedrooms and Bathrooms
- 3 Bedrooms
- En-Suite Bathroom
- 2 Full Bathrooms
- Split Vanities
- Private Water Closet
- Hydromassage or Jetted Bathtub
- Bathtub With Separate Shower Stall
Pool
- Screened Pool
- In Ground Pool
- Gunite Pool
- Fence Around Pool
Schools
- Chain O Lakes Elementary School
- Mclaughlin Middle School
Utilities
- Central Air
- Heating Available
- 1 Water Well
- Electric Water Heater
- 1 Septic Tank
- High Speed Internet
- Cable TV Available
Additional Features
- Covered Patio or Porch
- Pasture
- Zoned For Horses
Community Details
- Elaine Wigle Association
- Sundance Ranch Estates Subdivision
Listing and Financial Details
- Visit Down Payment Resource Website
- Tax Lot 10
- Assessor Parcel Number 26-29-23-690590-000100
Map
Home Values in the Area
Average Home Value in this Area
Tax History
| Year | Tax Paid | Tax Assessment Tax Assessment Total Assessment is a certain percentage of the fair market value that is determined by local assessors to be the total taxable value of land and additions on the property. | Land | Improvement |
|---|---|---|---|---|
| 2025 | $2,835 | $217,194 | -- | -- |
| 2024 | $2,642 | $211,073 | -- | -- |
| 2023 | $2,642 | $204,925 | $0 | $0 |
| 2022 | $2,561 | $198,956 | $0 | $0 |
| 2021 | $2,578 | $193,161 | $0 | $0 |
| 2020 | $2,538 | $190,494 | $0 | $0 |
| 2019 | $2,515 | $186,211 | $0 | $0 |
| 2018 | $2,471 | $182,739 | $0 | $0 |
| 2017 | $2,410 | $178,980 | $0 | $0 |
| 2016 | $2,371 | $175,299 | $0 | $0 |
Property History
| Date | Event | Price | List to Sale | Price per Sq Ft |
|---|---|---|---|---|
| 02/18/2026 02/18/26 | Price Changed | $650,000 | -7.1% | $261 / Sq Ft |
| 01/08/2026 01/08/26 | Price Changed | $699,900 | -2.1% | $281 / Sq Ft |
| 12/08/2025 12/08/25 | Price Changed | $714,900 | -0.7% | $287 / Sq Ft |
| 11/26/2025 11/26/25 | For Sale | $719,900 | 0.0% | $289 / Sq Ft |
| 10/11/2025 10/11/25 | Pending | -- | -- | -- |
| 10/11/2025 10/11/25 | Price Changed | $719,900 | -2.1% | $289 / Sq Ft |
| 09/12/2025 09/12/25 | For Sale | $735,000 | -- | $295 / Sq Ft |
Purchase History
| Date | Type | Sale Price | Title Company |
|---|---|---|---|
| Interfamily Deed Transfer | -- | Attorney | |
| Warranty Deed | $35,000 | -- |
Mortgage History
| Date | Status | Loan Amount | Loan Type |
|---|---|---|---|
| Closed | $28,000 | No Value Available |
About the Listing Agent

I'm an expert real estate agent with LOCKHART & ASSOCIATES INC in Winter Haven, FL and the nearby area, providing home-buyers and sellers with professional, responsive and attentive real estate services. Want an agent who'll really listen to what you want in a home? Need an agent who knows how to effectively market your home so it sells? Give me a call! I'm eager to help and would love to talk to you.
Steve's Other Listings
Source: Stellar MLS
MLS Number: P4936277
APN: 26-29-23-690590-000100
- 0 Sundance Dr Unit MFRO6298426
- 896 Vienna Dr
- 1106 Yumuri St
- 124 Emanuelle Dr
- 3744 Giorgio Dr
- 955 Lunar Ln
- 974 Lunar Ln
- 1138 Yumuri St
- 959 Lunar Ln
- 832 Vienna Dr
- 951 Lunar Ln
- 1015 Corso Dr
- 1023 Corso Dr
- 2362 Brassie Ct
- 1034 Corso Dr
- 1042 Corso Dr
- 621 Vittorio Dr
- 6654 Crescent Loop
- 2005 Carnostie Rd
- 1788 Carnostie Rd
- 904 Vienna Dr
- 1808 Carnostie Rd
- 1804 Carnostie Rd
- 2016 Carnostie Rd
- 1735 Carnostie Rd
- 1501 Leamington Ln
- 356 Fish Hawk Dr
- 3063 Laurel Oak Ln
- 865 Terranova Rd
- 4094 Giorgio Dr
- 810 Terranova Rd
- 6412 Domizio Dr
- 6408 Domizio Dr
- 6424 Domizio Dr
- 6428 Domizio Dr
- 5465 San Pietro Dr
- 2727 Rutledge Ct
- 1433 Austin St
- 1453 Austin St
- 1453 Austin St Unit B
Ask me questions while you tour the home.
