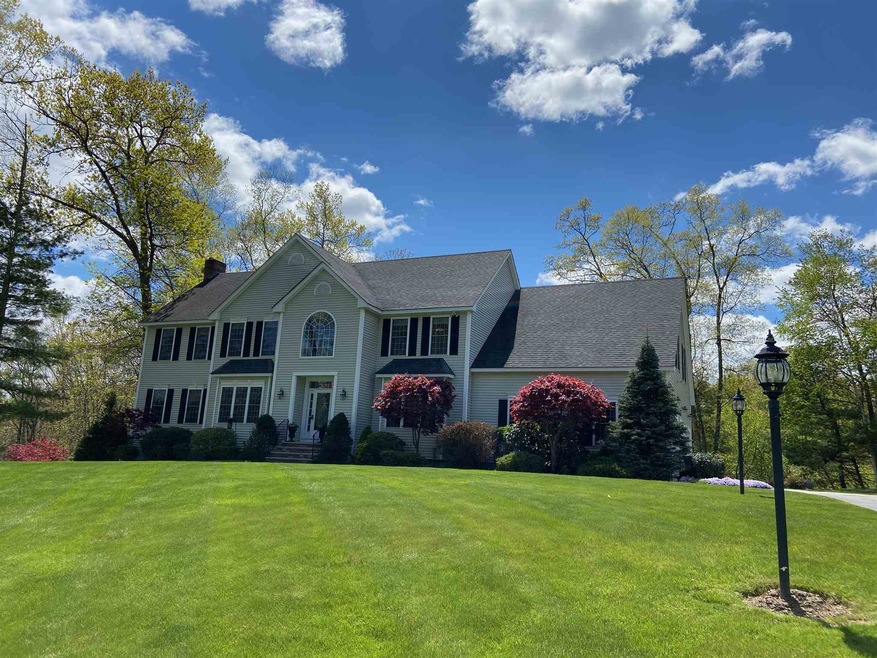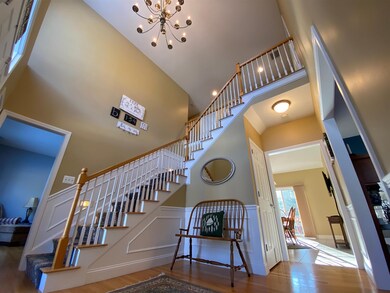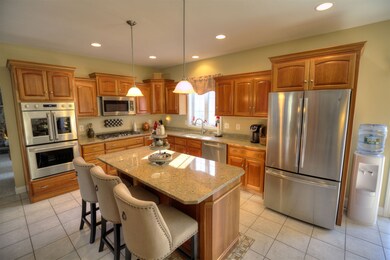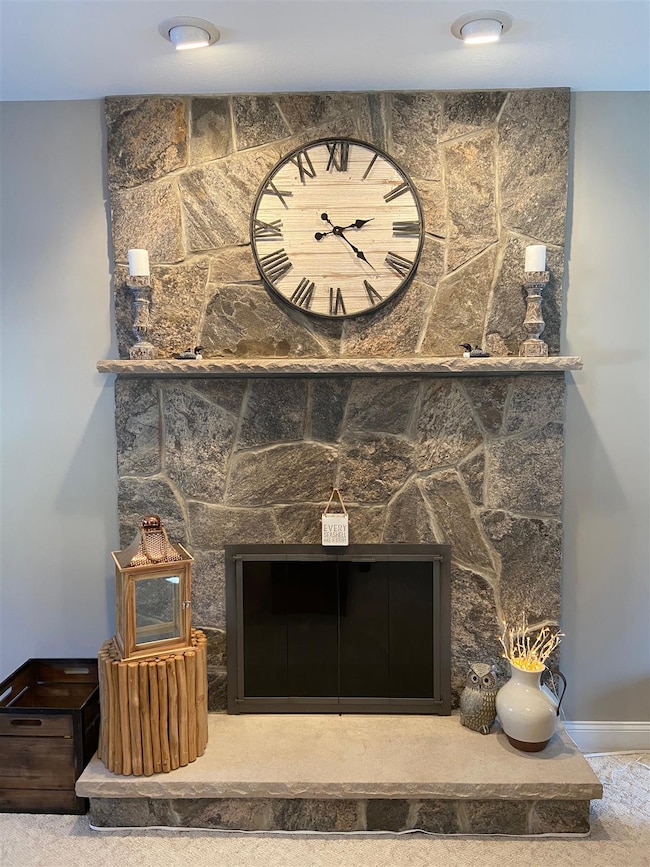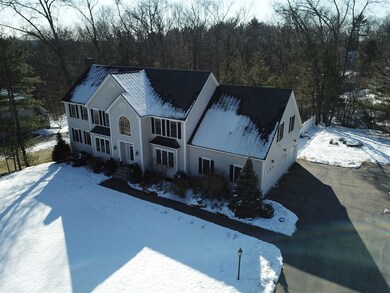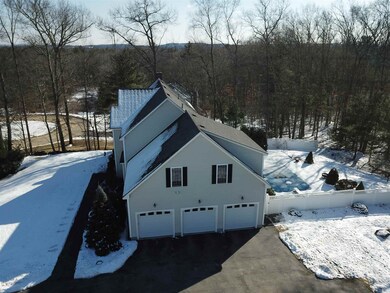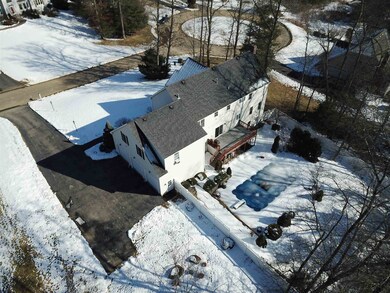
10 Appleton Rd Windham, NH 03087
Highlights
- Colonial Architecture
- Wood Flooring
- Attic
- Golden Brook Elementary School Rated A-
- Whirlpool Bathtub
- Double Oven
About This Home
As of June 2024This stunning home leaves nothing to be desired. It has all the amenities, a great floor plan, fenced backyard and a cul de sac road. Features: Grand Foyer, 1st Floor Family Room w Gas Fireplace, Triple Built Out Windows in Dining and Living Room, 2 person jetted tub in Master Bath, Double Sinks in 2 Baths, Great Room has 2nd entrance from 3 Bay Garage, New Stainless Kitchen Appliances, Central Vac, Central Air, New liner for In-ground Pool, Irrigation System, Newly added Basement Heat and a Whole House Generator. The Walk out Basement has full size windows and Septic was designed for 5 Bedrooms. Garage can house a full size pick up truck. This property is part of Fieldstone Woods which has a $100 annual HOA fee.
Last Agent to Sell the Property
Sodano Real Estate License #054372 Listed on: 02/18/2020
Last Buyer's Agent
Anne Kuczynski
BHHS Verani Windham License #069563

Home Details
Home Type
- Single Family
Est. Annual Taxes
- $13,441
Year Built
- Built in 2003
Lot Details
- 0.72 Acre Lot
- Cul-De-Sac
- Lot Sloped Up
- Irrigation
- Property is zoned RD
HOA Fees
- $8 Monthly HOA Fees
Parking
- 3 Car Attached Garage
Home Design
- Colonial Architecture
- Concrete Foundation
- Wood Frame Construction
- Architectural Shingle Roof
- Vinyl Siding
Interior Spaces
- 2-Story Property
- Central Vacuum
- Gas Fireplace
- Window Treatments
- Home Security System
- Laundry on upper level
- Attic
Kitchen
- Double Oven
- Gas Cooktop
- Microwave
- Dishwasher
Flooring
- Wood
- Carpet
- Ceramic Tile
Bedrooms and Bathrooms
- 4 Bedrooms
- Whirlpool Bathtub
Basement
- Walk-Out Basement
- Basement Fills Entire Space Under The House
- Interior Basement Entry
Accessible Home Design
- Standby Generator
Utilities
- Forced Air Heating System
- Heating System Uses Gas
- Underground Utilities
- 200+ Amp Service
- Power Generator
- Private Water Source
- Liquid Propane Gas Water Heater
- Septic Tank
Community Details
- Fieldstone Woods Subdivision
Listing and Financial Details
- Legal Lot and Block 10026 / R
- 23% Total Tax Rate
Ownership History
Purchase Details
Home Financials for this Owner
Home Financials are based on the most recent Mortgage that was taken out on this home.Purchase Details
Home Financials for this Owner
Home Financials are based on the most recent Mortgage that was taken out on this home.Purchase Details
Home Financials for this Owner
Home Financials are based on the most recent Mortgage that was taken out on this home.Purchase Details
Similar Homes in the area
Home Values in the Area
Average Home Value in this Area
Purchase History
| Date | Type | Sale Price | Title Company |
|---|---|---|---|
| Warranty Deed | $1,070,000 | None Available | |
| Warranty Deed | $1,070,000 | None Available | |
| Warranty Deed | $725,000 | None Available | |
| Warranty Deed | $725,000 | None Available | |
| Warranty Deed | $590,000 | -- | |
| Deed | $589,900 | -- | |
| Warranty Deed | $590,000 | -- | |
| Deed | $589,900 | -- |
Mortgage History
| Date | Status | Loan Amount | Loan Type |
|---|---|---|---|
| Open | $740,000 | Purchase Money Mortgage | |
| Closed | $740,000 | Stand Alone Refi Refinance Of Original Loan | |
| Previous Owner | $510,000 | Purchase Money Mortgage | |
| Previous Owner | $463,000 | New Conventional | |
| Previous Owner | $449,000 | Stand Alone Refi Refinance Of Original Loan |
Property History
| Date | Event | Price | Change | Sq Ft Price |
|---|---|---|---|---|
| 06/28/2024 06/28/24 | Sold | $1,070,000 | -1.8% | $293 / Sq Ft |
| 06/09/2024 06/09/24 | Pending | -- | -- | -- |
| 05/31/2024 05/31/24 | Price Changed | $1,090,000 | -7.6% | $298 / Sq Ft |
| 05/22/2024 05/22/24 | For Sale | $1,180,000 | 0.0% | $323 / Sq Ft |
| 05/14/2024 05/14/24 | Pending | -- | -- | -- |
| 05/08/2024 05/08/24 | For Sale | $1,180,000 | +62.8% | $323 / Sq Ft |
| 07/10/2020 07/10/20 | Sold | $725,000 | -1.4% | $189 / Sq Ft |
| 05/18/2020 05/18/20 | Pending | -- | -- | -- |
| 05/04/2020 05/04/20 | For Sale | $735,000 | 0.0% | $192 / Sq Ft |
| 04/01/2020 04/01/20 | Pending | -- | -- | -- |
| 02/18/2020 02/18/20 | For Sale | $735,000 | +24.6% | $192 / Sq Ft |
| 12/15/2014 12/15/14 | Sold | $590,000 | 0.0% | $140 / Sq Ft |
| 10/28/2014 10/28/14 | Pending | -- | -- | -- |
| 10/27/2014 10/27/14 | Off Market | $590,000 | -- | -- |
| 09/23/2014 09/23/14 | Price Changed | $609,900 | -3.2% | $145 / Sq Ft |
| 07/28/2014 07/28/14 | Price Changed | $629,900 | -3.1% | $150 / Sq Ft |
| 06/06/2014 06/06/14 | For Sale | $649,900 | -- | $155 / Sq Ft |
Tax History Compared to Growth
Tax History
| Year | Tax Paid | Tax Assessment Tax Assessment Total Assessment is a certain percentage of the fair market value that is determined by local assessors to be the total taxable value of land and additions on the property. | Land | Improvement |
|---|---|---|---|---|
| 2024 | $16,120 | $712,000 | $171,000 | $541,000 |
| 2023 | $15,237 | $712,000 | $171,000 | $541,000 |
| 2022 | $14,069 | $712,000 | $171,000 | $541,000 |
| 2021 | $13,149 | $706,200 | $171,000 | $535,200 |
| 2020 | $13,510 | $706,200 | $171,000 | $535,200 |
| 2019 | $13,014 | $577,100 | $157,500 | $419,600 |
| 2018 | $13,441 | $577,100 | $157,500 | $419,600 |
| 2017 | $11,657 | $577,100 | $157,500 | $419,600 |
| 2016 | $12,592 | $577,100 | $157,500 | $419,600 |
| 2015 | $12,682 | $583,900 | $157,500 | $426,400 |
| 2014 | $11,765 | $490,200 | $169,000 | $321,200 |
| 2013 | $11,713 | $496,300 | $169,000 | $327,300 |
Agents Affiliated with this Home
-
Christine Carey

Seller's Agent in 2024
Christine Carey
DiPietro Group Real Estate
(603) 943-0014
26 in this area
141 Total Sales
-
Amie Ceder-Bracey

Buyer's Agent in 2024
Amie Ceder-Bracey
Realty One Group Reliant
(603) 490-4743
4 in this area
83 Total Sales
-
Darlene Sodano

Seller's Agent in 2020
Darlene Sodano
Sodano Real Estate
(978) 423-6630
2 in this area
42 Total Sales
-

Buyer's Agent in 2020
Anne Kuczynski
BHHS Verani Windham
(603) 475-9525
11 in this area
25 Total Sales
-
Mary Ellen Autiello

Seller's Agent in 2014
Mary Ellen Autiello
Berkshire Hathaway HomeServices Verani Realty Salem
(978) 994-2423
1 in this area
47 Total Sales
Map
Source: PrimeMLS
MLS Number: 4794501
APN: 22 R 10026
