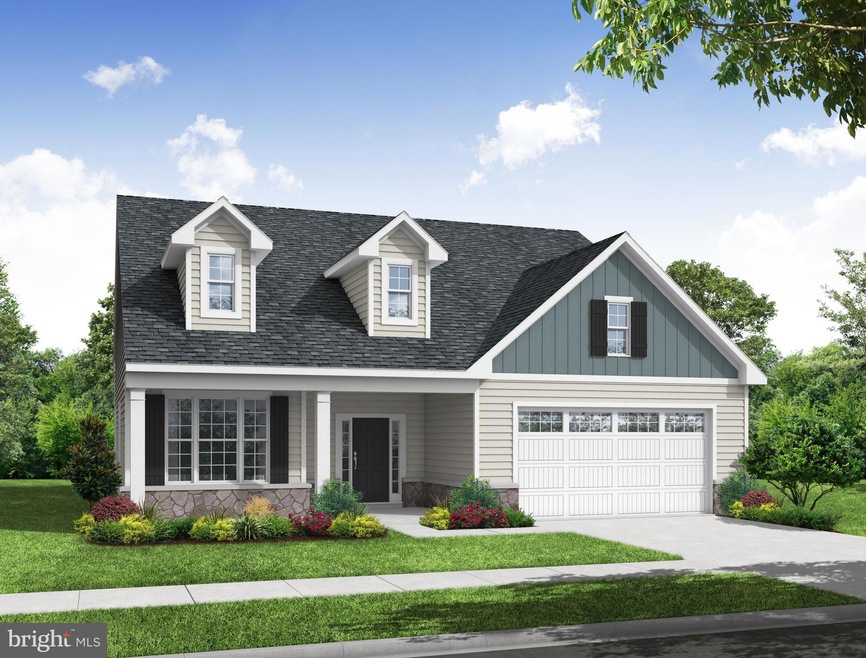
PENDING
NEW CONSTRUCTION
10 Ashcraft Ln Harrison Township, NJ 08062
Estimated payment $4,151/month
Total Views
220
2
Beds
2
Baths
1,872
Sq Ft
$330
Price per Sq Ft
Highlights
- New Construction
- Open Floorplan
- Main Floor Bedroom
- Senior Living
- Traditional Architecture
- Attic
About This Home
This farmhouse style kingston model features an owners suite, 2nd bedroom and bath, kitchen with center island, and study on the first floor. Also on the first floor is a dining room and a gathering room with gas fireplace. Upstairs you will find a large attic storage room.
Home Details
Home Type
- Single Family
Lot Details
- 6,600 Sq Ft Lot
- Lot Dimensions are 60' x 110'
- Sprinkler System
- Property is in excellent condition
HOA Fees
- $260 Monthly HOA Fees
Parking
- 2 Car Direct Access Garage
- 2 Driveway Spaces
- Front Facing Garage
- Garage Door Opener
Home Design
- New Construction
- Traditional Architecture
- Brick Exterior Construction
- Slab Foundation
- Architectural Shingle Roof
- Stone Siding
- Vinyl Siding
Interior Spaces
- 1,872 Sq Ft Home
- Property has 1 Level
- Open Floorplan
- Crown Molding
- Ceiling height of 9 feet or more
- Recessed Lighting
- Low Emissivity Windows
- Entrance Foyer
- Great Room
- Family Room Off Kitchen
- Formal Dining Room
- Den
- Storage Room
- Attic
Kitchen
- Breakfast Area or Nook
- Eat-In Kitchen
- Electric Oven or Range
- Microwave
- Dishwasher
- Stainless Steel Appliances
- Kitchen Island
- Upgraded Countertops
- Disposal
Flooring
- Carpet
- Laminate
- Ceramic Tile
- Luxury Vinyl Plank Tile
Bedrooms and Bathrooms
- 2 Main Level Bedrooms
- En-Suite Primary Bedroom
- En-Suite Bathroom
- Walk-In Closet
- 2 Full Bathrooms
- Bathtub with Shower
- Walk-in Shower
Laundry
- Laundry Room
- Laundry on main level
- Washer and Dryer Hookup
Outdoor Features
- Patio
- Exterior Lighting
Schools
- Clearview Regional High School
Utilities
- Forced Air Heating and Cooling System
- Underground Utilities
- 150 Amp Service
- Tankless Water Heater
- Natural Gas Water Heater
- Cable TV Available
Listing and Financial Details
- Assessor Parcel Number 08-00064 01-00017
Community Details
Overview
- Senior Living
- $500 Capital Contribution Fee
- Association fees include common area maintenance, lawn care front, lawn care rear, lawn care side, lawn maintenance, management, snow removal
- Senior Community | Residents must be 55 or older
- Built by Bob Meyer Communities
- Orchard View At Mullica Hill Subdivision, Kingston Floorplan
Recreation
- Community Pool
Map
Create a Home Valuation Report for This Property
The Home Valuation Report is an in-depth analysis detailing your home's value as well as a comparison with similar homes in the area
Home Values in the Area
Average Home Value in this Area
Property History
| Date | Event | Price | Change | Sq Ft Price |
|---|---|---|---|---|
| 12/17/2024 12/17/24 | For Sale | $616,900 | -- | $330 / Sq Ft |
| 11/15/2024 11/15/24 | Pending | -- | -- | -- |
Source: Bright MLS
Similar Homes in the area
Source: Bright MLS
MLS Number: NJGL2050074
Nearby Homes
- 31 Ashcraft Ln
- 1 Ashcraft Ln
- 22 Ashcraft Ln
- 6 Ashcraft Ln
- 35 Ashcraft Ln
- 27 Ashcraft Ln
- 10 Ashcraft Ln
- 14 Ashcraft Ln
- 268 Harbelle Way
- 264 Harbelle Way
- 260 Harbelle Way
- 267 Harbelle Way
- 263 Harbelle Way
- 256 Harbelle Way
- 252 Harbelle Way
- 236 Harbelle Way
- 31 Messina Loop
- 240 Harbelle Way
- 35 Messina Loop
- 15 Messina Loop
