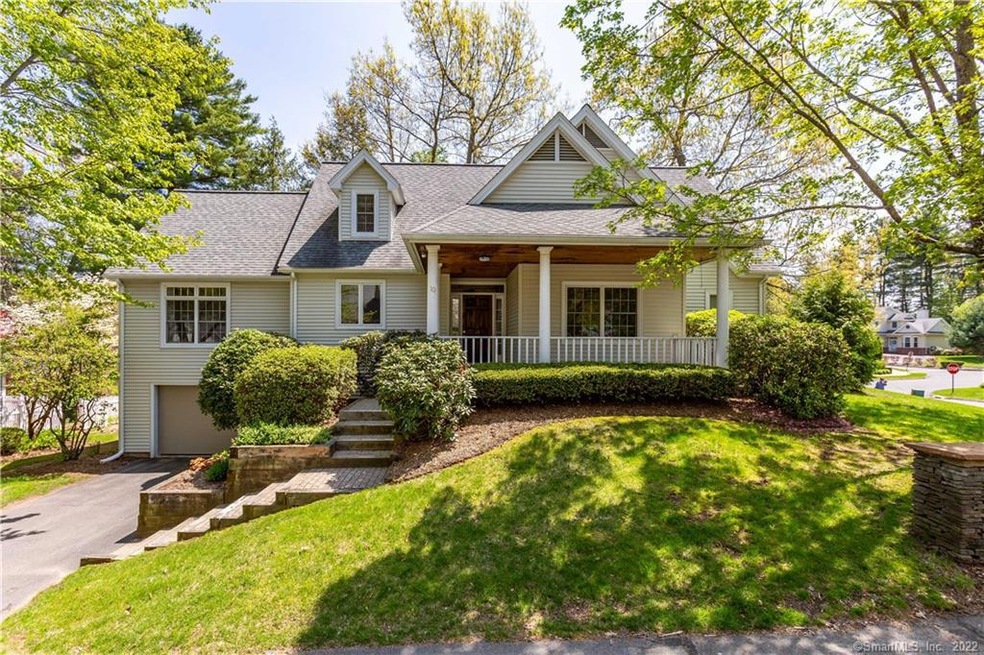
10 Aster Place Unit 10 Windsor, CT 06095
West Windsor NeighborhoodHighlights
- In Ground Pool
- Clubhouse
- Attic
- Oliver Ellsworth School Rated A
- Finished Attic
- 1 Fireplace
About This Home
As of July 2019Beautiful stand alone condo nestled in the heart of Walden Woods, a quiet Windsor community. New stainless steel appliances, hardwood floors, vaulted ceilings, french doors, sunroom, and first floor master suite! Stay cool in the summer with central a/c and enjoy afternoons on the covered front porch or fenced in, private back patio! Additional living area in the finished loft. This versatile condo has plenty of storage space as well as custom built-ins! Walk to nearby pond; also convenient to area parks. Close to I-91, Bradley International Airport, and numerous shopping and dining options. Tour today!
Last Buyer's Agent
Amir Spears
Coldwell Banker Realty License #RES.0786949

Home Details
Home Type
- Single Family
Est. Annual Taxes
- $5,771
Year Built
- Built in 1991
Lot Details
- Many Trees
- Property is zoned 09003C0214F
HOA Fees
- $320 Monthly HOA Fees
Home Design
- Frame Construction
- Wood Siding
- Vinyl Siding
Interior Spaces
- 2,295 Sq Ft Home
- 1 Fireplace
- Finished Attic
Kitchen
- Gas Range
- Microwave
- Dishwasher
Bedrooms and Bathrooms
- 2 Bedrooms
- 2 Full Bathrooms
Laundry
- Laundry on main level
- Dryer
- Washer
Basement
- Walk-Out Basement
- Basement Fills Entire Space Under The House
Parking
- 1 Car Attached Garage
- Basement Garage
- Tuck Under Garage
Utilities
- Central Air
- Baseboard Heating
- Heating System Uses Natural Gas
- Cable TV Available
Additional Features
- In Ground Pool
- Property is near shops
Community Details
Overview
- Association fees include club house, tennis, grounds maintenance, snow removal, property management
- Walden Woods Community
Amenities
- Clubhouse
Recreation
- Tennis Courts
- Community Pool
Similar Homes in the area
Home Values in the Area
Average Home Value in this Area
Property History
| Date | Event | Price | Change | Sq Ft Price |
|---|---|---|---|---|
| 07/31/2019 07/31/19 | Sold | $234,900 | 0.0% | $102 / Sq Ft |
| 07/08/2019 07/08/19 | Pending | -- | -- | -- |
| 05/06/2019 05/06/19 | For Sale | $234,900 | 0.0% | $102 / Sq Ft |
| 05/08/2018 05/08/18 | Rented | $2,300 | 0.0% | -- |
| 04/11/2018 04/11/18 | Under Contract | -- | -- | -- |
| 03/20/2018 03/20/18 | For Rent | $2,300 | +9.5% | -- |
| 08/09/2016 08/09/16 | Rented | $2,100 | +5.0% | -- |
| 07/21/2016 07/21/16 | For Rent | $2,000 | 0.0% | -- |
| 07/14/2016 07/14/16 | Sold | $180,000 | -16.2% | $78 / Sq Ft |
| 07/08/2016 07/08/16 | Pending | -- | -- | -- |
| 04/18/2016 04/18/16 | For Sale | $214,900 | -- | $94 / Sq Ft |
Tax History Compared to Growth
Agents Affiliated with this Home
-
David Brooke

Seller's Agent in 2019
David Brooke
eXp Realty
(860) 670-8081
3 in this area
290 Total Sales
-
A
Buyer's Agent in 2019
Amir Spears
Coldwell Banker Realty
-
T
Buyer's Agent in 2018
Terrance Bethune
eXp Realty
-
Premchand Budhram

Buyer's Agent in 2016
Premchand Budhram
Vision Real Estate
(860) 712-8650
2 in this area
59 Total Sales
Map
Source: SmartMLS
MLS Number: 170191704
- 2 Marble Faun Ln
- 145 Morning Glory Ct
- 1 Rhodora Terrace
- 14 Last Leaf Cir Unit 14
- 6 Haskins Rd Unit 6
- 26 Lochview Dr
- 3 Huntington Way
- 464 Prospect Hill Rd
- 308 Prospect Hill Rd
- 84 Mary Catherine Cir
- 21 Derek Ln
- 81 Harvest Ln
- 15 Fox Meadow Ln
- 18 Marshall Phelps Rd
- 8 Juniper Rd
- 30 Holly Cir
- 9 River Bend Ln
- 650 Pigeon Hill Rd
- 72 Tunxis St
- 80 Tunxis St
