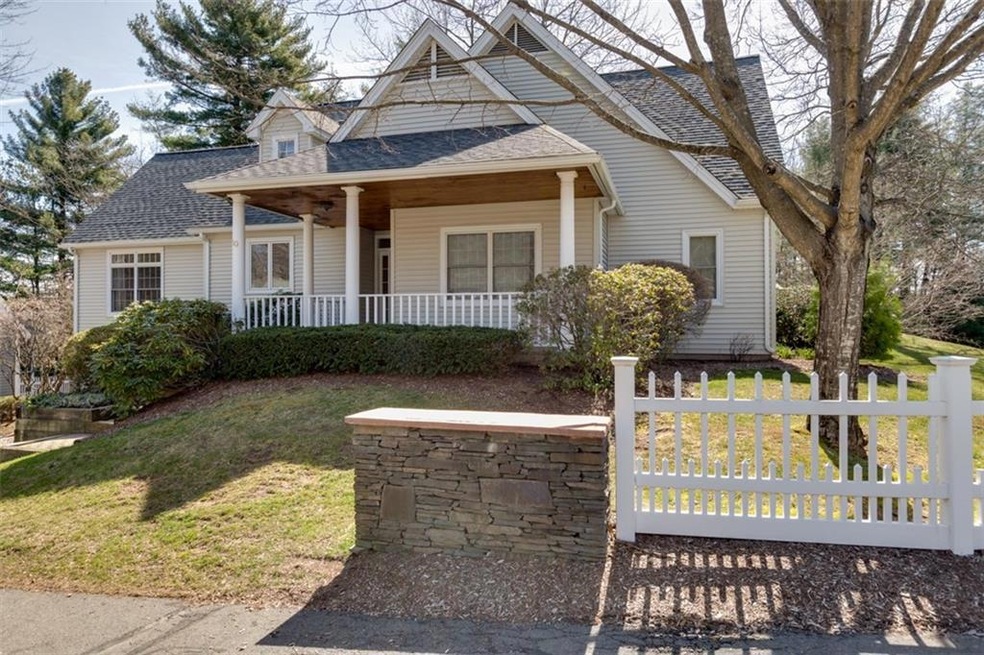
10 Aster Place Unit 10 Windsor, CT 06095
West Windsor NeighborhoodHighlights
- Clubhouse
- Finished Attic
- 1 Fireplace
- Oliver Ellsworth School Rated A
- Attic
- End Unit
About This Home
As of July 2019Motivated seller! Move-in ready, freshly painted cape cod nestled into the heart of Walden Woods. Enjoy vaulted ceilings, french doors, built-in shelving and hardwood floors! This spacious kitchen features stainless steel appliances and provides plenty of cabinet space! A beautiful front porch and a sunroom that leads to a fenced patio area set this home apart and will draw you to the outdoors. Plus, a first floor master suite, central air and a new roof add tons of value! The additional living area from the finished loft provide options for an office space, 3rd bedroom, playroom, rec room, exercise area and more! This home has just the right amount of detail and versatility - see for yourself today.
Property Details
Home Type
- Condominium
Est. Annual Taxes
- $6,019
Year Built
- Built in 1991
Lot Details
- End Unit
HOA Fees
- $287 Monthly HOA Fees
Home Design
- Vinyl Siding
Interior Spaces
- 2,295 Sq Ft Home
- Ceiling Fan
- 1 Fireplace
- Unfinished Basement
- Basement Fills Entire Space Under The House
- Finished Attic
Kitchen
- Oven or Range
- Dishwasher
Bedrooms and Bathrooms
- 2 Bedrooms
- 2 Full Bathrooms
Parking
- 1 Car Garage
- Basement Garage
- Tuck Under Garage
Outdoor Features
- Patio
- Porch
Schools
- John F. Kennedy Elementary School
- Windsor High School
Utilities
- Central Air
- Baseboard Heating
- Heating System Uses Natural Gas
- Cable TV Available
Community Details
Overview
- Association fees include grounds maintenance, insurance, property management, snow removal
- 100 Units
- Walden Woods Community
- Property managed by Elite Property
Amenities
- Clubhouse
Recreation
- Tennis Courts
Pet Policy
- Pets Allowed
Similar Homes in Windsor, CT
Home Values in the Area
Average Home Value in this Area
Property History
| Date | Event | Price | Change | Sq Ft Price |
|---|---|---|---|---|
| 07/31/2019 07/31/19 | Sold | $234,900 | 0.0% | $102 / Sq Ft |
| 07/08/2019 07/08/19 | Pending | -- | -- | -- |
| 05/06/2019 05/06/19 | For Sale | $234,900 | 0.0% | $102 / Sq Ft |
| 05/08/2018 05/08/18 | Rented | $2,300 | 0.0% | -- |
| 04/11/2018 04/11/18 | Under Contract | -- | -- | -- |
| 03/20/2018 03/20/18 | For Rent | $2,300 | +9.5% | -- |
| 08/09/2016 08/09/16 | Rented | $2,100 | +5.0% | -- |
| 07/21/2016 07/21/16 | For Rent | $2,000 | 0.0% | -- |
| 07/14/2016 07/14/16 | Sold | $180,000 | -16.2% | $78 / Sq Ft |
| 07/08/2016 07/08/16 | Pending | -- | -- | -- |
| 04/18/2016 04/18/16 | For Sale | $214,900 | -- | $94 / Sq Ft |
Tax History Compared to Growth
Agents Affiliated with this Home
-
David Brooke

Seller's Agent in 2019
David Brooke
eXp Realty
(860) 670-8081
4 in this area
297 Total Sales
-
A
Buyer's Agent in 2019
Amir Spears
Coldwell Banker Realty
-
T
Buyer's Agent in 2018
Terrance Bethune
eXp Realty
-
Premchand Budhram

Buyer's Agent in 2016
Premchand Budhram
Vision Real Estate
(860) 712-8650
2 in this area
59 Total Sales
Map
Source: SmartMLS
MLS Number: G10121867
- 2 Marble Faun Ln
- 145 Morning Glory Ct
- 1 Rhodora Terrace
- 14 Last Leaf Cir Unit 14
- 6 Haskins Rd Unit 6
- 26 Lochview Dr
- 3 Huntington Way
- 464 Prospect Hill Rd
- 308 Prospect Hill Rd
- 84 Mary Catherine Cir
- 21 Derek Ln
- 81 Harvest Ln
- 15 Fox Meadow Ln
- 18 Marshall Phelps Rd
- 8 Juniper Rd
- 30 Holly Cir
- 9 River Bend Ln
- 650 Pigeon Hill Rd
- 72 Tunxis St
- 80 Tunxis St
