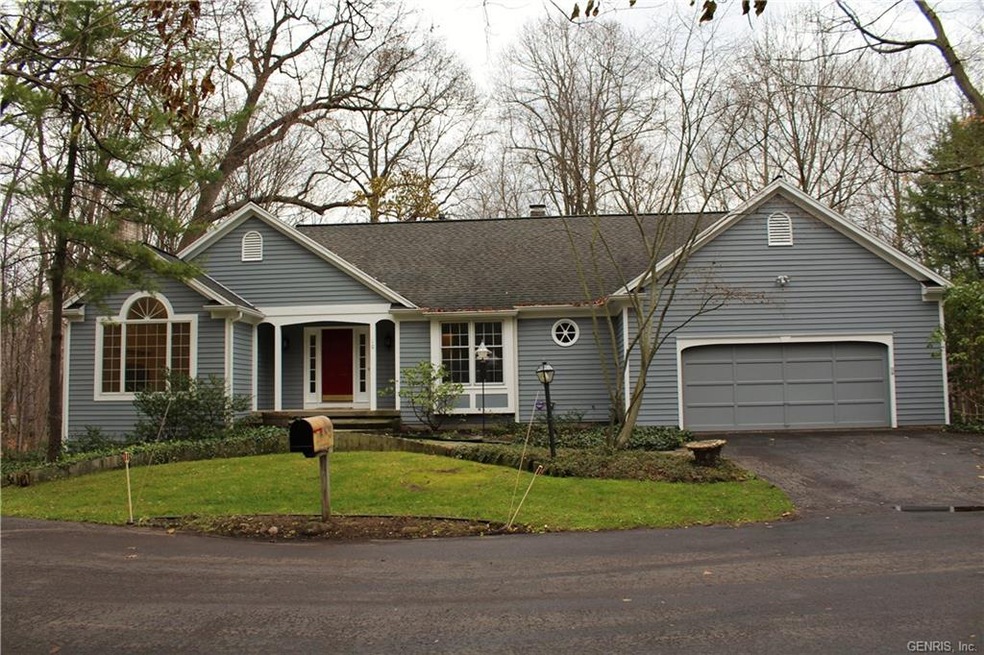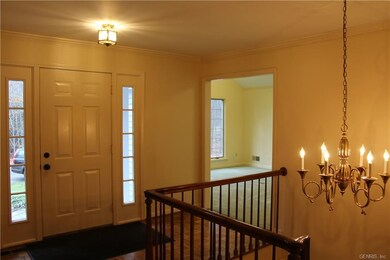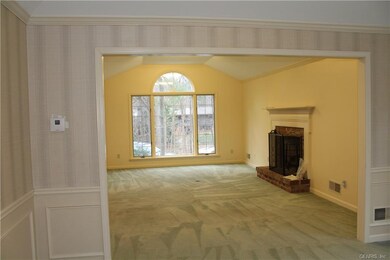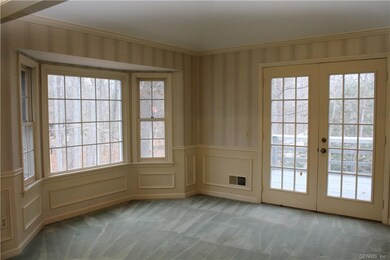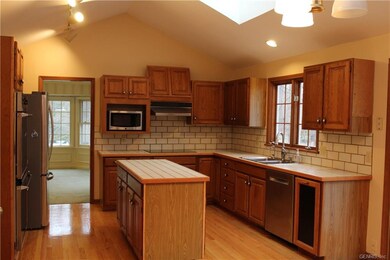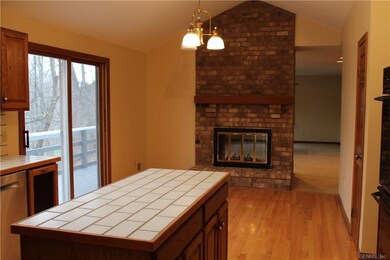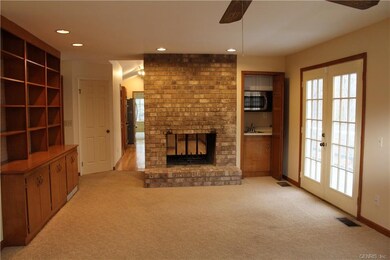
$675,000
- 5 Beds
- 4.5 Baths
- 3,940 Sq Ft
- 5 Auburndale
- Unit PVT
- Pittsford, NY
Nestled in a serene, park-like setting, this stunning contemporary Tudor is a one-of-a-kind home in a one-of-a-kind neighborhood! Features almost 4,000sqft of living space on main levels w/ an additional ~1,000sqft in finished LL. The grand two-story foyer and distinctive floor plan create the perfect space for entertaining. With two large primary bedroom suites—one on the main level and another
Joshua Bartolotta Keller Williams Realty Greater Rochester
