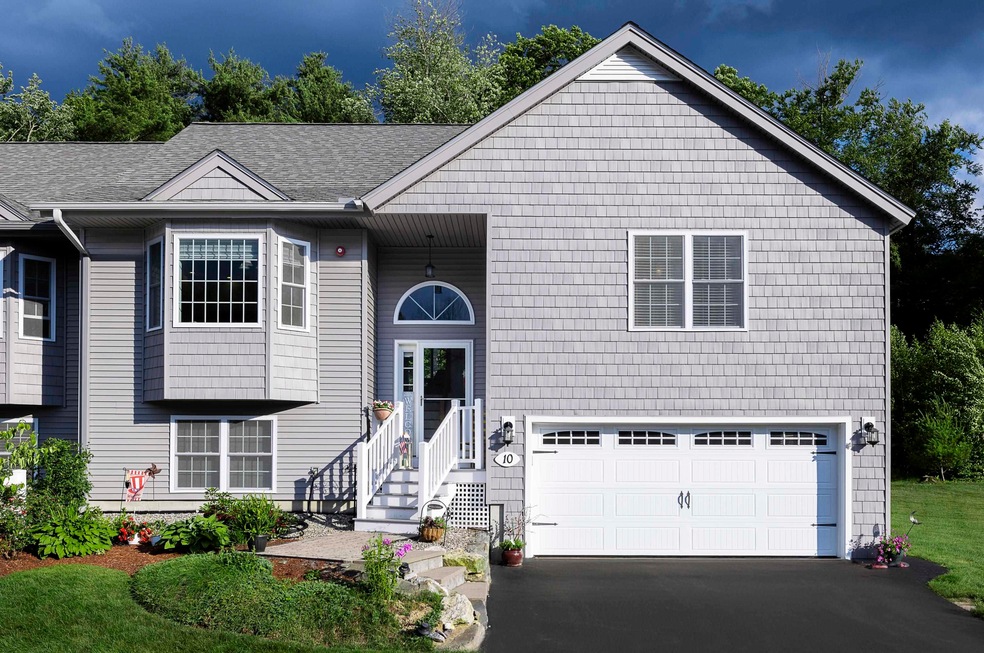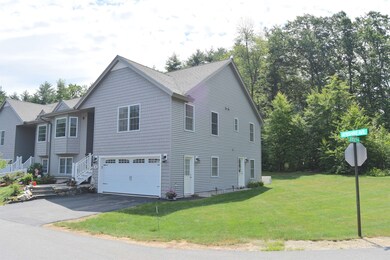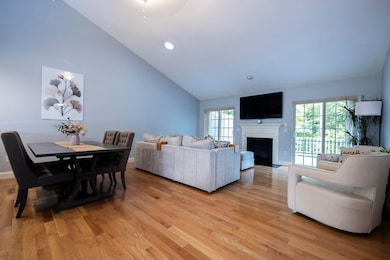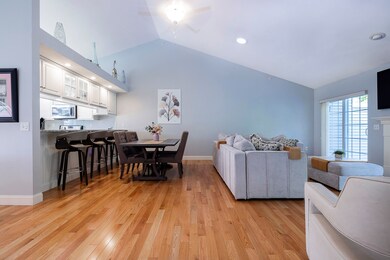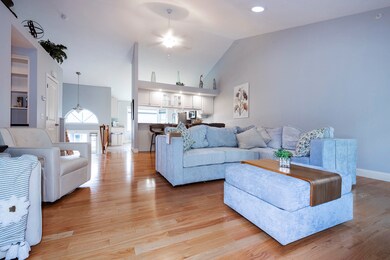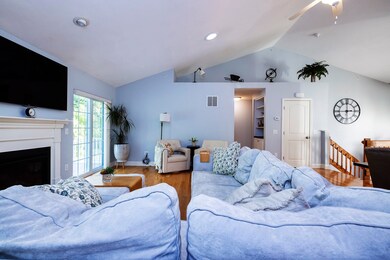
10 Ayrshire Ave Atkinson, NH 03811
Highlights
- RV Parking in Community
- Clubhouse
- Cathedral Ceiling
- Atkinson Academy Rated 9+
- Deck
- Wood Flooring
About This Home
As of August 2024The feel of a single family home with the maintenance-free lifestyle of condo living in Atkinson NH! This end-unit features wooded views and a corner lot. Sawmill Ridge is conveniently located in desirable Atkinson NH with easy access to Routes 495 and 93, only minutes to many options for shopping and amenities including the new Tuscan Village. Enjoy one level living in this light and bright, open-concept unit. Eat-in kitchen with bar seating. Dining/living area with cathedral ceiling, gas fireplace and sliders to the generous rear deck. The main level also includes the primary suite with tile shower and dual closets, a second bedroom, additional full bath, and laundry. All hardwood and tile floors. The partially finished lower level offers more than 1100 sf of storage, or opportunity for more living space with two walkouts (a rear slider and a side exterior door) and partially finished roughed-in third bathroom. This home is already equipped with a whole house standby generator for peace of mind if power goes out. The HOA fee includes landscaping, snow plowing and walk clearing, septic and propane maintenance, and master insurance. There are no age restrictions, and pets are allowed. Other amenities include walking trails, a community clubhouse for private functions, community garden and RV/boat /trailer storage on site. First showing at open house Saturday 6/29 11-1pm and Sunday 6/30 12-2pm. Seller reserves the right to accept an offer at any time.
Last Agent to Sell the Property
McKeon-Corcoran Real Estate License #078795 Listed on: 06/24/2024
Property Details
Home Type
- Condominium
Est. Annual Taxes
- $6,940
Year Built
- Built in 2017
Lot Details
- Landscaped
- Garden
HOA Fees
- $375 Monthly HOA Fees
Parking
- 2 Car Garage
- Driveway
- On-Street Parking
- Off-Street Parking
- Deeded Parking
Home Design
- Split Foyer
- Poured Concrete
- Blown Fiberglass Insulation
- Batts Insulation
- Architectural Shingle Roof
- Vinyl Siding
Interior Spaces
- 2-Story Property
- Cathedral Ceiling
- Gas Fireplace
- Window Treatments
- Combination Dining and Living Room
- Scuttle Attic Hole
Kitchen
- Gas Range
- Microwave
- Dishwasher
Flooring
- Wood
- Ceramic Tile
Bedrooms and Bathrooms
- 2 Bedrooms
- Walk-In Closet
Laundry
- Laundry on main level
- Washer and Dryer Hookup
Partially Finished Basement
- Walk-Out Basement
- Basement Fills Entire Space Under The House
- Interior and Exterior Basement Entry
- Natural lighting in basement
Home Security
Accessible Home Design
- Standby Generator
Outdoor Features
- Deck
- Porch
Schools
- Atkinson Academy Elementary School
- Timberlane Regional Middle School
- Timberlane Regional High Sch
Utilities
- Forced Air Zoned Heating System
- Heating System Uses Gas
- Programmable Thermostat
- 200+ Amp Service
- Power Generator
- Gas Available
- Internet Available
- Cable TV Available
Listing and Financial Details
- Tax Lot 53-22B
Community Details
Overview
- Association fees include landscaping, plowing, sewer, hoa fee
- Master Insurance
- Sawmill Ridge Condos
- Sawmill Ridge Subdivision
- Maintained Community
- RV Parking in Community
Amenities
- Common Area
- Clubhouse
Recreation
- Trails
- Snow Removal
Security
- Fire and Smoke Detector
Similar Homes in Atkinson, NH
Home Values in the Area
Average Home Value in this Area
Property History
| Date | Event | Price | Change | Sq Ft Price |
|---|---|---|---|---|
| 08/02/2024 08/02/24 | Sold | $591,000 | +3.7% | $380 / Sq Ft |
| 07/05/2024 07/05/24 | Pending | -- | -- | -- |
| 06/24/2024 06/24/24 | For Sale | $569,900 | +5.5% | $366 / Sq Ft |
| 10/22/2021 10/22/21 | Sold | $540,000 | 0.0% | $347 / Sq Ft |
| 10/22/2021 10/22/21 | Pending | -- | -- | -- |
| 07/23/2021 07/23/21 | For Sale | $540,000 | -- | $347 / Sq Ft |
Tax History Compared to Growth
Agents Affiliated with this Home
-
Lincoln Jackson
L
Seller's Agent in 2024
Lincoln Jackson
McKeon-Corcoran Real Estate
(603) 490-6614
4 in this area
19 Total Sales
-
Andrew Rosabianca
A
Buyer's Agent in 2024
Andrew Rosabianca
Classified Realty Group
(978) 664-0075
1 in this area
20 Total Sales
-
Darlene Boudreau

Seller's Agent in 2021
Darlene Boudreau
KSRJ Signature Realty Group
(603) 303-7760
4 in this area
19 Total Sales
-
Robin McKeon

Buyer's Agent in 2021
Robin McKeon
McKeon-Corcoran Real Estate
(978) 273-8097
6 in this area
112 Total Sales
Map
Source: PrimeMLS
MLS Number: 5002397
