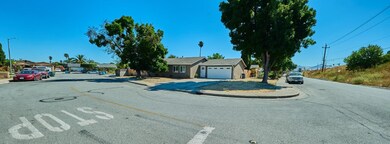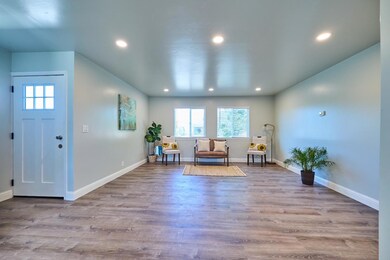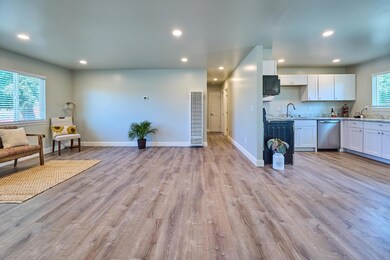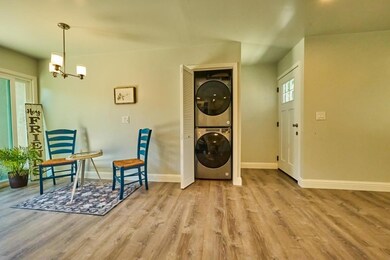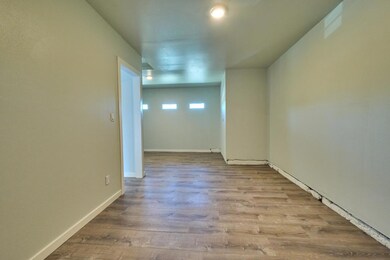
10 Azul Ct Hollister, CA 95023
Highlights
- Eat-In Kitchen
- Walk-in Shower
- Washer and Dryer
- Bathtub with Shower
- Forced Air Heating System
- Remodeled Bathroom
About This Home
As of September 2024This Beautiful property offers a 3-bedroom house with comfortable and practical 1,067 square feet of living space.The home features renovated spaces throughout.As you step inside,you are welcomed by a bright and spacious living room adorned with new flooring, freshly painted walls, and brand-new windows that provide lots of natural light.The kitchen has been completely remodeled with new cabinets, smooth countertops, updated appliances, fresh flooring, and a new coat of paint, all contributing to a polished and clean aesthetic. Each of the three bedrooms includes new flooring, a fresh coat of paint, and new windows, creating a serene, relaxing environment.The bathrooms are also fully renovated, featuring elegant white Porcelain tile that gives it a clean and timeless feel.A unique detail of this property is the garage. It includes bonus rooms.These spaces can be used as a home office, hobby room, or extra storage.The property has been entirely replumbed and re-roofed.The backyard provides plenty of space with fruit trees that add a touch of nature making it a delightful spot.This house is conveniently located with easy access to local amenities and 156Hwy.If you are looking for a well-maintained home with practical updates, don't miss the chance to make it yours.
Last Agent to Sell the Property
eXp Realty of California Inc License #01800223 Listed on: 07/03/2024

Home Details
Home Type
- Single Family
Est. Annual Taxes
- $6,617
Year Built
- Built in 1972
Lot Details
- 6,970 Sq Ft Lot
- Zoning described as AP
Parking
- On-Street Parking
Home Design
- Slab Foundation
- Shingle Roof
Interior Spaces
- 1,067 Sq Ft Home
- 1-Story Property
- Eat-In Kitchen
- Washer and Dryer
Bedrooms and Bathrooms
- 3 Bedrooms
- Remodeled Bathroom
- 2 Full Bathrooms
- Bathtub with Shower
- Walk-in Shower
Utilities
- Forced Air Heating System
Listing and Financial Details
- Assessor Parcel Number 052-110-059-000
Ownership History
Purchase Details
Home Financials for this Owner
Home Financials are based on the most recent Mortgage that was taken out on this home.Purchase Details
Home Financials for this Owner
Home Financials are based on the most recent Mortgage that was taken out on this home.Purchase Details
Home Financials for this Owner
Home Financials are based on the most recent Mortgage that was taken out on this home.Purchase Details
Purchase Details
Home Financials for this Owner
Home Financials are based on the most recent Mortgage that was taken out on this home.Purchase Details
Similar Homes in Hollister, CA
Home Values in the Area
Average Home Value in this Area
Purchase History
| Date | Type | Sale Price | Title Company |
|---|---|---|---|
| Grant Deed | -- | Vylla Title Inc | |
| Grant Deed | $633,000 | Vylla Title Inc | |
| Grant Deed | $371,000 | First American Title | |
| Trustee Deed | $163,000 | Servicelink | |
| Interfamily Deed Transfer | -- | Fidelity Natl Title Co Of Ca | |
| Grant Deed | -- | -- |
Mortgage History
| Date | Status | Loan Amount | Loan Type |
|---|---|---|---|
| Open | $506,400 | New Conventional | |
| Previous Owner | $60,000 | Credit Line Revolving | |
| Previous Owner | $200,000 | Stand Alone Refi Refinance Of Original Loan |
Property History
| Date | Event | Price | Change | Sq Ft Price |
|---|---|---|---|---|
| 09/03/2024 09/03/24 | Sold | $633,000 | +1.3% | $593 / Sq Ft |
| 07/24/2024 07/24/24 | Pending | -- | -- | -- |
| 07/03/2024 07/03/24 | For Sale | $625,000 | +68.5% | $586 / Sq Ft |
| 08/17/2023 08/17/23 | Sold | $371,000 | +24.1% | $348 / Sq Ft |
| 01/13/2023 01/13/23 | Pending | -- | -- | -- |
| 12/31/2022 12/31/22 | For Sale | $298,888 | -19.4% | $280 / Sq Ft |
| 12/30/2022 12/30/22 | Off Market | $371,000 | -- | -- |
| 12/30/2022 12/30/22 | Price Changed | $299,999 | 0.0% | $281 / Sq Ft |
| 12/30/2022 12/30/22 | For Sale | $299,999 | -50.0% | $281 / Sq Ft |
| 10/04/2022 10/04/22 | For Sale | $600,000 | +61.7% | $562 / Sq Ft |
| 10/04/2022 10/04/22 | Off Market | $371,000 | -- | -- |
Tax History Compared to Growth
Tax History
| Year | Tax Paid | Tax Assessment Tax Assessment Total Assessment is a certain percentage of the fair market value that is determined by local assessors to be the total taxable value of land and additions on the property. | Land | Improvement |
|---|---|---|---|---|
| 2023 | $6,617 | $115,736 | $34,510 | $81,226 |
| 2022 | $1,410 | $113,468 | $33,834 | $79,634 |
| 2021 | $1,391 | $111,244 | $33,171 | $78,073 |
| 2020 | $1,397 | $110,104 | $32,831 | $77,273 |
| 2019 | $1,357 | $107,946 | $32,188 | $75,758 |
| 2018 | $1,325 | $105,830 | $31,557 | $74,273 |
| 2017 | $1,308 | $103,756 | $30,939 | $72,817 |
| 2016 | $1,227 | $101,723 | $30,333 | $71,390 |
| 2015 | $1,215 | $100,196 | $29,878 | $70,318 |
| 2014 | $1,143 | $98,234 | $29,293 | $68,941 |
Agents Affiliated with this Home
-
Lorena Murillo Weldon

Seller's Agent in 2024
Lorena Murillo Weldon
eXp Realty of California Inc
(831) 539-6704
2 in this area
32 Total Sales
-
Miguel Rocha

Buyer's Agent in 2024
Miguel Rocha
Rocha Real Estate Group
(408) 694-9800
3 in this area
33 Total Sales
-
Daniel Moskowitz

Seller's Agent in 2023
Daniel Moskowitz
Coldwell Banker Realty
(408) 401-3557
1 in this area
44 Total Sales
Map
Source: MLSListings
MLS Number: ML81971908
APN: 052-110-059-000
- 340 Bridgevale Rd
- 271 Carnoble Dr
- 1604 Hacienda Ln
- 290 Ranchito Dr
- 70 Chestnut Ln Unit 70
- 270 Vista View Ln
- 174 Redwood Dr Unit 174
- 1250 Central Ave
- 1460 Waterwheel Ln
- 1221 Jacqueline Dr
- 500 Duran Dr
- 1254 Steinbeck Dr
- 553 Line St
- 829 4th St
- 840 Line St
- 961 Verissimo Ct
- 921 Steinbeck Dr
- 805 South St Unit 3
- 713 7th St
- 303 Taryn Ct

