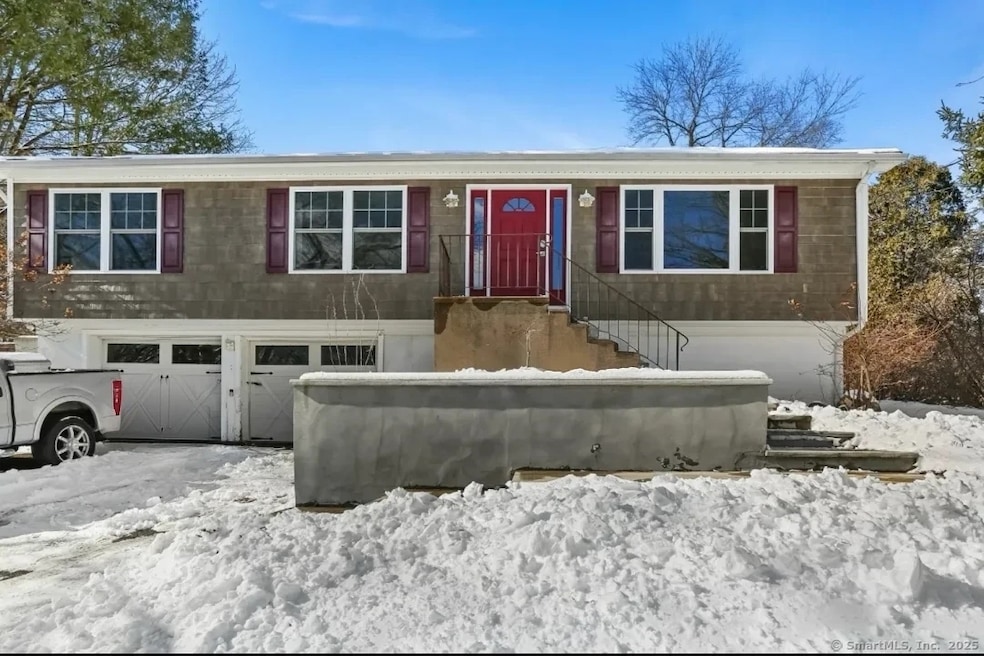
10 Barbara Dr Shelton, CT 06484
Highlights
- In Ground Pool
- Attic
- Zoned Heating and Cooling System
- Ranch Style House
- 1 Fireplace
- Heating system powered by active solar
About This Home
As of May 2025Welcome to this charming ranch home, nestled in a peaceful cul-de-sac just moments from Long Hill Elementary School. Perfectly located near shopping, dining, and all that Shelton has to offer. This move-in ready home features a private backyard with an inviting in-ground pool, ideal for relaxing and entertaining. Enjoy the serenity of a quiet street while being close to all the conveniences you need. Don't miss this opportunity to own a cozy, well-maintained home in a prime location
Last Agent to Sell the Property
William Pitt Sotheby's Int'l License #RES.0824554 Listed on: 02/12/2025

Home Details
Home Type
- Single Family
Est. Annual Taxes
- $5,303
Year Built
- Built in 1967
Parking
- 2 Car Garage
Home Design
- Ranch Style House
- Concrete Foundation
- Shingle Roof
- Wood Siding
- Concrete Siding
Interior Spaces
- 1,628 Sq Ft Home
- 1 Fireplace
- Basement Fills Entire Space Under The House
- Pull Down Stairs to Attic
- Laundry on lower level
Kitchen
- Built-In Oven
- Gas Cooktop
- Range Hood
- Microwave
- Dishwasher
Bedrooms and Bathrooms
- 3 Bedrooms
- 2 Full Bathrooms
Schools
- Long Hill Elementary School
- Shelton High School
Additional Features
- Heating system powered by active solar
- In Ground Pool
- 0.65 Acre Lot
- Zoned Heating and Cooling System
Listing and Financial Details
- Assessor Parcel Number 297163
Ownership History
Purchase Details
Home Financials for this Owner
Home Financials are based on the most recent Mortgage that was taken out on this home.Purchase Details
Purchase Details
Purchase Details
Purchase Details
Similar Homes in Shelton, CT
Home Values in the Area
Average Home Value in this Area
Purchase History
| Date | Type | Sale Price | Title Company |
|---|---|---|---|
| Warranty Deed | $193,500 | -- | |
| Warranty Deed | $193,500 | -- | |
| Quit Claim Deed | -- | -- | |
| Quit Claim Deed | -- | -- | |
| Warranty Deed | $300,000 | -- | |
| Warranty Deed | $300,000 | -- | |
| Warranty Deed | $196,000 | -- | |
| Warranty Deed | $196,000 | -- | |
| Warranty Deed | $192,000 | -- | |
| Warranty Deed | $192,000 | -- |
Mortgage History
| Date | Status | Loan Amount | Loan Type |
|---|---|---|---|
| Open | $250,000 | Commercial | |
| Closed | $251,636 | Unknown | |
| Closed | $250,648 | New Conventional |
Property History
| Date | Event | Price | Change | Sq Ft Price |
|---|---|---|---|---|
| 05/14/2025 05/14/25 | Sold | $555,000 | 0.0% | $341 / Sq Ft |
| 03/21/2025 03/21/25 | Off Market | $555,000 | -- | -- |
| 02/18/2025 02/18/25 | For Sale | $539,000 | +191.4% | $331 / Sq Ft |
| 10/15/2015 10/15/15 | Sold | $185,000 | -9.7% | $114 / Sq Ft |
| 09/15/2015 09/15/15 | Pending | -- | -- | -- |
| 06/04/2015 06/04/15 | For Sale | $204,900 | -- | $126 / Sq Ft |
Tax History Compared to Growth
Tax History
| Year | Tax Paid | Tax Assessment Tax Assessment Total Assessment is a certain percentage of the fair market value that is determined by local assessors to be the total taxable value of land and additions on the property. | Land | Improvement |
|---|---|---|---|---|
| 2024 | $5,303 | $276,500 | $92,120 | $184,380 |
| 2023 | $4,830 | $276,500 | $92,120 | $184,380 |
| 2022 | $4,830 | $276,500 | $92,120 | $184,380 |
| 2021 | $3,318 | $215,810 | $54,110 | $161,700 |
| 2020 | $4,838 | $215,810 | $54,110 | $161,700 |
| 2019 | $3,526 | $215,810 | $54,110 | $161,700 |
| 2017 | $4,793 | $215,810 | $54,110 | $161,700 |
| 2015 | $5,240 | $234,850 | $54,110 | $180,740 |
| 2014 | -- | $234,850 | $54,110 | $180,740 |
Agents Affiliated with this Home
-
Cheri Rizio

Seller's Agent in 2025
Cheri Rizio
William Pitt
(203) 520-4785
1 in this area
12 Total Sales
-
Rinaldo Sogliuzzi
R
Buyer's Agent in 2025
Rinaldo Sogliuzzi
BHGRE Gaetano Marra Homes
(203) 312-4747
1 in this area
4 Total Sales
-
Davis Owen

Seller's Agent in 2015
Davis Owen
Davis Owen Real Estate
(203) 895-1828
4 in this area
154 Total Sales
-
Karen Bucci

Seller Co-Listing Agent in 2015
Karen Bucci
Huntington Preferred Properties
(203) 922-2632
2 in this area
20 Total Sales
-
Barbara Sylvester

Buyer's Agent in 2015
Barbara Sylvester
Carey & Guarrera Real Estate
(203) 218-8137
45 in this area
48 Total Sales
Map
Source: SmartMLS
MLS Number: 24074105
APN: SHEL-000052-000000-000041
- 5 Raymond Ln
- 1 Bunker Hill Cir Unit 1
- 51 Easton Ct Unit 51
- 229 Long Hill Cross Rd
- 88 Rocky Rest Rd
- 2 Garden Terrace
- 22 Nature Ln
- 24 Sanford Dr
- 424 Long Hill Ave
- 43 Sally’s Way Unit 43
- 97 Cranston Ave
- 50 Country Place Unit 50
- 10 Stonegate Ln
- 74 Victory St
- 7 Stonegate Ln
- 70 Woodland Park
- 81 Country Place
- 81 Woodland Park
- 684 Aspen Ln
- Lot A Wakeley St
