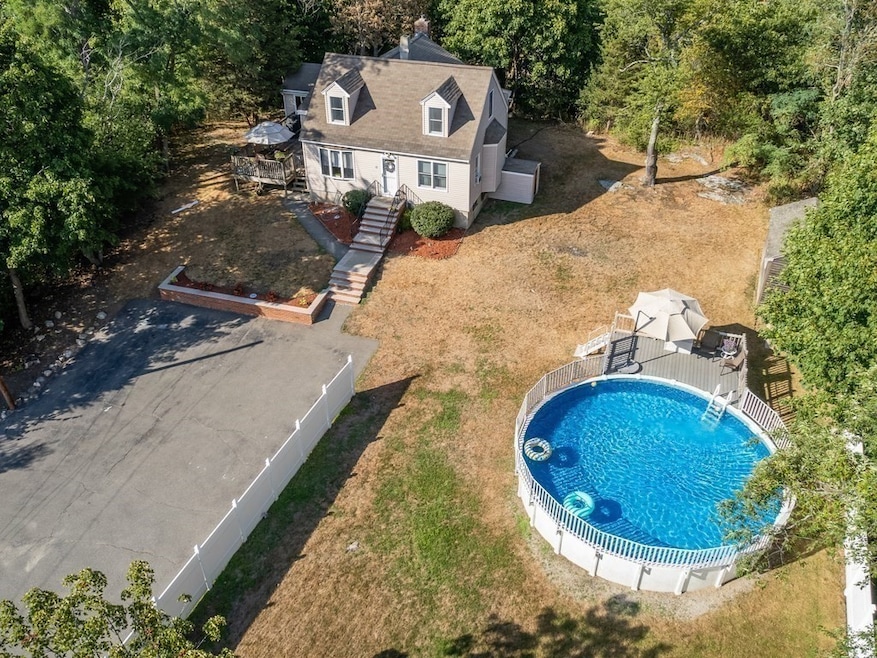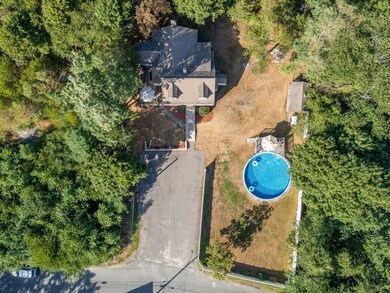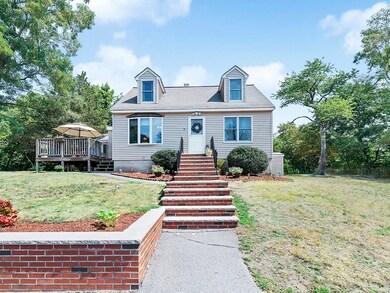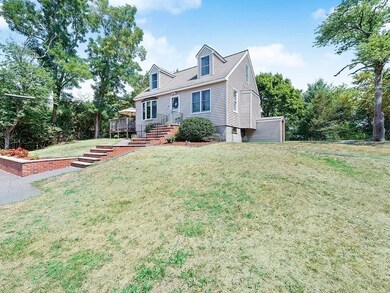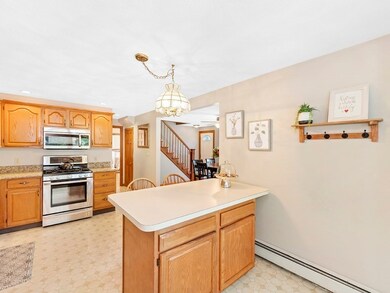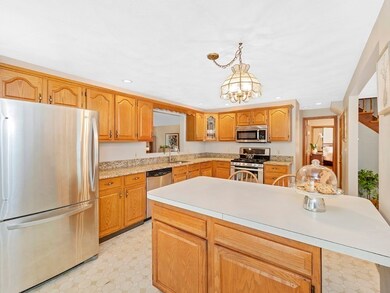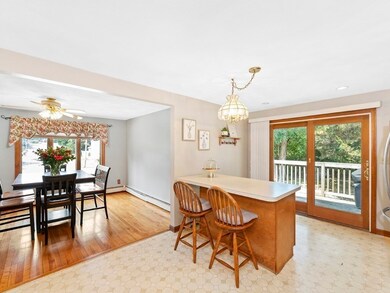
10 Barnes Rd Salem, MA 01970
Highland Avenue NeighborhoodEstimated Value: $619,000 - $672,000
Highlights
- Golf Course Community
- Open Floorplan
- Landscaped Professionally
- Above Ground Pool
- Cape Cod Architecture
- Deck
About This Home
As of September 2022Price Improvement! Once in a lifetime opportunity conveniently located off Highland Ave. Lovingly cared for by the same owner for 74 years. A completely private, fenced-in lot, surrounded by trees like this is hard to come by in Salem. Main level living w/ bonus bedrooms upstairs, this home is ready for you to make it your own! Upgraded Kitchen, Stainless Steel Appliances, & Open Concept Layout. The oversized Living Room addition plus Laundry Room built in 1994 will blow you away with its high vaulted ceilings, arched Windows, Pellet Stove, and access to the enclosed Porch. Enjoy morning coffee or grilling out on the large Deck, swimming in the 30' above-ground Pool, and entertaining on the level, lower Yard. Plentiful parking, 12+ spaces. Don't miss your chance!
Home Details
Home Type
- Single Family
Est. Annual Taxes
- $6,107
Year Built
- Built in 1948
Lot Details
- 0.38 Acre Lot
- Near Conservation Area
- Fenced
- Landscaped Professionally
- Level Lot
- Cleared Lot
- Wooded Lot
- Property is zoned R3
Home Design
- Cape Cod Architecture
- Block Foundation
- Frame Construction
- Shingle Roof
- Concrete Perimeter Foundation
Interior Spaces
- 1,710 Sq Ft Home
- Open Floorplan
- Beamed Ceilings
- Cathedral Ceiling
- Ceiling Fan
- Recessed Lighting
- Light Fixtures
- Insulated Windows
- Bay Window
- Picture Window
- Window Screens
- Sliding Doors
- Insulated Doors
- Sun or Florida Room
- Storm Windows
Kitchen
- Stove
- Range
- Microwave
- Plumbed For Ice Maker
- Dishwasher
- Stainless Steel Appliances
- Kitchen Island
- Solid Surface Countertops
- Disposal
Flooring
- Wood
- Laminate
- Ceramic Tile
- Vinyl
Bedrooms and Bathrooms
- 3 Bedrooms
- Primary Bedroom on Main
- 1 Full Bathroom
- Bathtub with Shower
- Linen Closet In Bathroom
Laundry
- Laundry on main level
- Dryer
- Washer
Unfinished Basement
- Exterior Basement Entry
- Sump Pump
- Dirt Floor
Parking
- 12 Car Parking Spaces
- Driveway
- Paved Parking
- Open Parking
- Off-Street Parking
- Deeded Parking
Outdoor Features
- Above Ground Pool
- Balcony
- Deck
- Enclosed patio or porch
- Outdoor Storage
- Rain Gutters
Location
- Property is near public transit
- Property is near schools
Schools
- Bates Elementary School
- Collins Middle School
- Salem High School
Utilities
- 3+ Cooling Systems Mounted To A Wall/Window
- Window Unit Cooling System
- Heating System Uses Oil
- Pellet Stove burns compressed wood to generate heat
- 220 Volts
- Natural Gas Connected
- Oil Water Heater
- High Speed Internet
- Cable TV Available
Listing and Financial Details
- Assessor Parcel Number 2126973
Community Details
Overview
- No Home Owners Association
Amenities
- Shops
- Coin Laundry
Recreation
- Golf Course Community
- Park
- Jogging Path
- Bike Trail
Ownership History
Purchase Details
Similar Homes in Salem, MA
Home Values in the Area
Average Home Value in this Area
Purchase History
| Date | Buyer | Sale Price | Title Company |
|---|---|---|---|
| Hardy Rt | -- | -- |
Mortgage History
| Date | Status | Borrower | Loan Amount |
|---|---|---|---|
| Open | Paille Susanna K | $504,000 | |
| Previous Owner | Hardy Josephine M | $45,000 | |
| Previous Owner | Hardy Josephine | $79,000 |
Property History
| Date | Event | Price | Change | Sq Ft Price |
|---|---|---|---|---|
| 09/29/2022 09/29/22 | Sold | $560,000 | +1.8% | $327 / Sq Ft |
| 08/30/2022 08/30/22 | Pending | -- | -- | -- |
| 08/26/2022 08/26/22 | Price Changed | $550,000 | -8.3% | $322 / Sq Ft |
| 08/03/2022 08/03/22 | For Sale | $599,900 | -- | $351 / Sq Ft |
Tax History Compared to Growth
Tax History
| Year | Tax Paid | Tax Assessment Tax Assessment Total Assessment is a certain percentage of the fair market value that is determined by local assessors to be the total taxable value of land and additions on the property. | Land | Improvement |
|---|---|---|---|---|
| 2025 | $6,407 | $565,000 | $194,700 | $370,300 |
| 2024 | $6,368 | $548,000 | $194,700 | $353,300 |
| 2023 | $6,294 | $503,100 | $178,200 | $324,900 |
| 2022 | $6,107 | $460,900 | $171,600 | $289,300 |
| 2021 | $5,864 | $424,900 | $171,600 | $253,300 |
| 2020 | $5,810 | $402,100 | $161,700 | $240,400 |
| 2019 | $5,791 | $383,500 | $153,800 | $229,700 |
| 2018 | $5,551 | $360,900 | $146,500 | $214,400 |
| 2017 | $5,429 | $342,300 | $138,600 | $203,700 |
| 2016 | $5,105 | $325,800 | $122,100 | $203,700 |
| 2015 | $4,833 | $294,500 | $112,200 | $182,300 |
Agents Affiliated with this Home
-
Evan Fogarty

Seller's Agent in 2022
Evan Fogarty
(978) 979-4879
1 in this area
22 Total Sales
-
Sara Ibrahim

Buyer's Agent in 2022
Sara Ibrahim
Cameron Real Estate Group
(978) 309-9733
1 in this area
17 Total Sales
Map
Source: MLS Property Information Network (MLS PIN)
MLS Number: 73020579
APN: SALE-000007-000000-000019
- 6 Clark St
- 13 Clark Ave
- 17 Lions Ln
- 8 Carriage Hill Ln Unit 8
- 8 Wyman Ave
- 42 Brittania Cir
- 15 Nightingale Ln Unit 15
- 8 Manning Rd
- 69 Fays Ave
- 128 Windsor Ave
- 44 Valley Rd
- 55 Upland Rd
- 27 Upland Rd
- 85 Fellsmere St
- 24 Scenic Ave
- 42 Victory Rd
- 39 Buena Vista Ave
- 14 Pleasant View Ave
- 550 Eastern Ave
- 548 Eastern Ave
