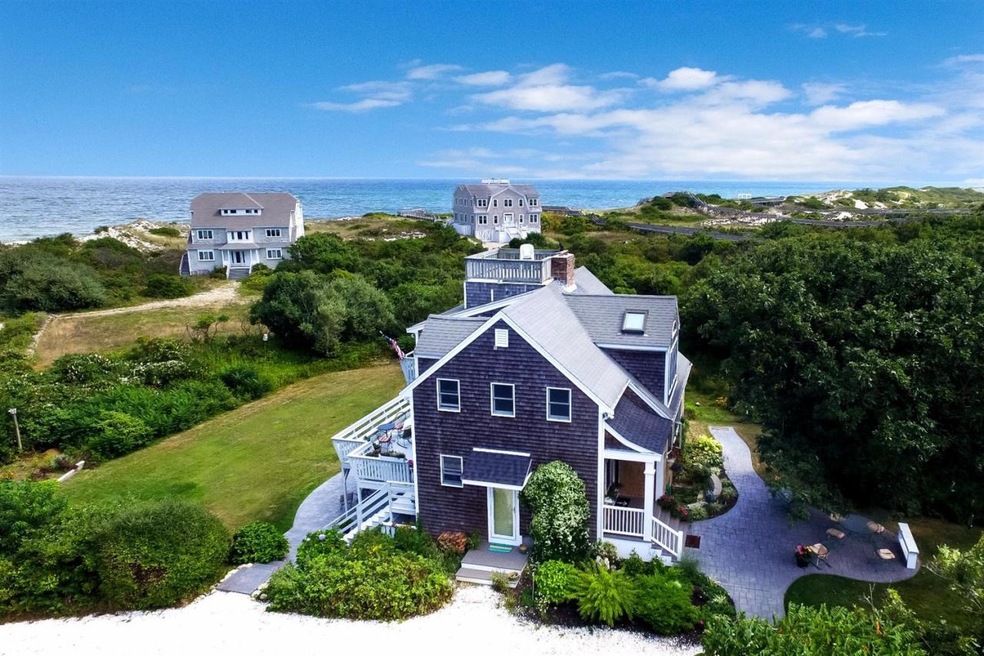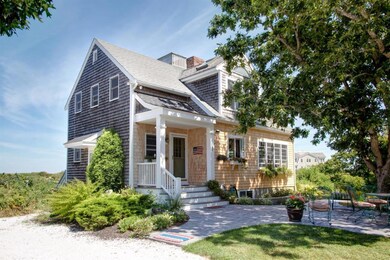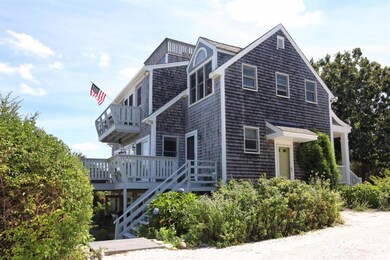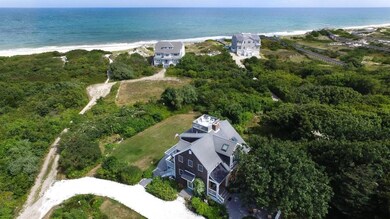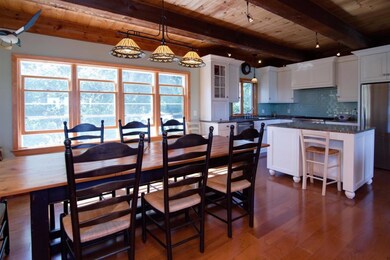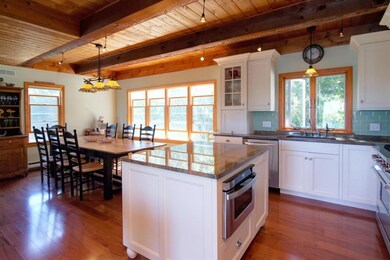
10 Beach Way East Sandwich, MA 02537
Sandwich NeighborhoodEstimated Value: $1,994,803 - $2,415,000
Highlights
- Beach
- Cape Cod Architecture
- Wood Flooring
- Medical Services
- Deck
- 1 Fireplace
About This Home
As of July 2017Nestled in the dunes on Cape Cod Bay at the end of a private road, this quintessential 4 bedroom, 2.5 bath beach house is unique as it offers spectacular Bay views and access to a private deeded sandy beach (only 200 feet away) and without the need of flood insurance. The open floor plan in the main living area features a center fireplace and expands to a spacious deck perfect for entertaining. Surrounded by several perennial gardens and mature plantings, this private sanctuary attracts lovely birds and the gardens abound with flowering trees. The walkout lower level complete with private bath and two bedrooms has its own private entrance providing the perfect guest suite. The many recent renovations include granite/stainless kitchen, floors, windows, doors, roof and shingled siding. It has spectacular Bay and Sandy Neck views from the Master Suite and Widows Walk. Only an hour from Boston, this rare Wellfleet- like setting is the perfect beach hose with rental potential.
Last Agent to Sell the Property
Jane Bodrie
Sotheby's International Realty Listed on: 09/08/2016
Last Buyer's Agent
Virginia Curley
Kinlin Grover Real Estate License #63473
Home Details
Home Type
- Single Family
Est. Annual Taxes
- $14,061
Year Built
- Built in 1984 | Remodeled
Lot Details
- 0.91 Acre Lot
- Property fronts a private road
- Near Conservation Area
- Street terminates at a dead end
- Cleared Lot
- Garden
- Yard
- Property is zoned R-2
Home Design
- Cape Cod Architecture
- Widow's Walk
- Asphalt Roof
- Shingle Siding
- Concrete Perimeter Foundation
Interior Spaces
- 2,100 Sq Ft Home
- 1-Story Property
- Beamed Ceilings
- Ceiling Fan
- 1 Fireplace
- French Doors
- Living Room
- Dining Room
- Property Views
Kitchen
- Gas Range
- Dishwasher
- Kitchen Island
Flooring
- Wood
- Carpet
- Tile
Bedrooms and Bathrooms
- 4 Bedrooms
- Primary bedroom located on second floor
- Linen Closet
- Primary Bathroom is a Full Bathroom
Laundry
- Laundry Room
- Laundry on main level
- Electric Dryer
- Washer
Finished Basement
- Walk-Out Basement
- Basement Fills Entire Space Under The House
Parking
- 6 Parking Spaces
- Driveway
- Open Parking
- Off-Street Parking
Outdoor Features
- Balcony
- Deck
- Patio
- Porch
Location
- Property is near place of worship
- Property is near a golf course
Utilities
- No Cooling
- Heating Available
- Well
- Electric Water Heater
- Septic Tank
Listing and Financial Details
- Assessor Parcel Number 56063
Community Details
Recreation
- Beach
Additional Features
- No Home Owners Association
- Medical Services
Ownership History
Purchase Details
Home Financials for this Owner
Home Financials are based on the most recent Mortgage that was taken out on this home.Purchase Details
Purchase Details
Purchase Details
Similar Homes in the area
Home Values in the Area
Average Home Value in this Area
Purchase History
| Date | Buyer | Sale Price | Title Company |
|---|---|---|---|
| Kiryelejza Daniel C | $1,220,000 | -- | |
| Deloughrey Thomas J | -- | -- | |
| Deloughrey Thomas J | -- | -- | |
| Deloughrey Thomas J | $594,000 | -- | |
| Deloughrey Thomas J | $594,000 | -- | |
| Wilson Ronald | $255,000 | -- |
Mortgage History
| Date | Status | Borrower | Loan Amount |
|---|---|---|---|
| Open | Kiryelejza Daniel C | $880,000 | |
| Closed | Kiryelejza Daniel C | $80,000 | |
| Closed | Kiryelejza Daniel C | $914,000 | |
| Previous Owner | Deloughrey Thomas J | $200,000 | |
| Previous Owner | Deloughrey Thomas J | $213,000 | |
| Previous Owner | Wilson Ronald | $244,150 |
Property History
| Date | Event | Price | Change | Sq Ft Price |
|---|---|---|---|---|
| 07/05/2017 07/05/17 | Sold | $1,220,000 | -6.1% | $581 / Sq Ft |
| 05/10/2017 05/10/17 | Pending | -- | -- | -- |
| 09/08/2016 09/08/16 | For Sale | $1,299,000 | -- | $619 / Sq Ft |
Tax History Compared to Growth
Tax History
| Year | Tax Paid | Tax Assessment Tax Assessment Total Assessment is a certain percentage of the fair market value that is determined by local assessors to be the total taxable value of land and additions on the property. | Land | Improvement |
|---|---|---|---|---|
| 2025 | $19,238 | $1,820,100 | $1,234,500 | $585,600 |
| 2024 | $17,976 | $1,664,400 | $1,102,400 | $562,000 |
| 2023 | $17,435 | $1,516,100 | $1,002,200 | $513,900 |
| 2022 | $15,484 | $1,176,600 | $811,200 | $365,400 |
| 2021 | $15,102 | $1,096,700 | $779,900 | $316,800 |
| 2020 | $17,398 | $1,215,800 | $952,300 | $263,500 |
| 2019 | $15,467 | $1,080,100 | $835,900 | $244,200 |
| 2018 | $15,732 | $1,100,900 | $870,900 | $230,000 |
| 2017 | $14,960 | $1,002,000 | $791,500 | $210,500 |
| 2016 | $14,062 | $971,800 | $763,100 | $208,700 |
| 2015 | $14,307 | $965,400 | $760,700 | $204,700 |
Agents Affiliated with this Home
-
J
Seller's Agent in 2017
Jane Bodrie
Sotheby's International Realty
-
V
Buyer's Agent in 2017
Virginia Curley
Kinlin Grover Real Estate
Map
Source: Cape Cod & Islands Association of REALTORS®
MLS Number: 21607774
APN: SAND-000056-000063
- 10 Beach Way
- 9 Beach Way
- 14 Beach Way
- 13 Beach Way
- 0 Maple Place
- 91 Cranberry Trail
- 2 Maple Place
- 1 Beach Way
- 1 Maple Place
- 1 Maple Place
- 79 Cranberry Trail
- 92 Cranberry Trail
- 97 Cranberry Trail
- 98 Cranberry Trail
- 90 Cranberry Trail
- 80 Cranberry Trail
- 84 Cranberry Trail
- 73 Cranberry Trail
- 14 Solomon Pond Rd
- 68 Cranberry Trail
