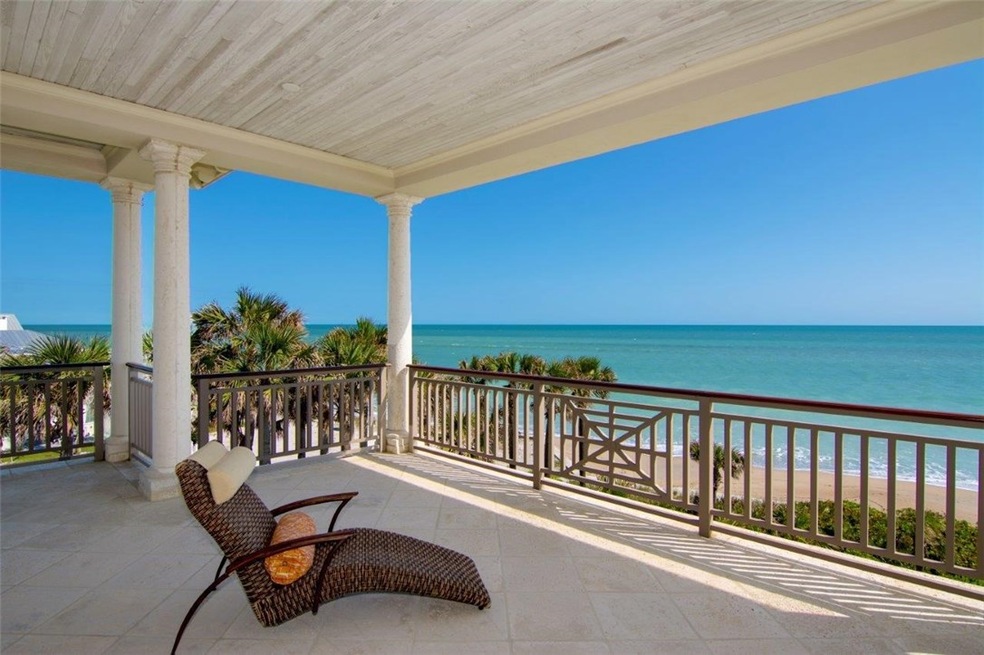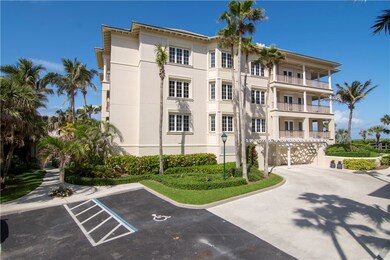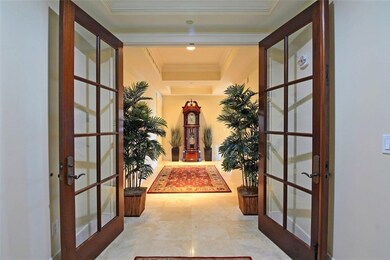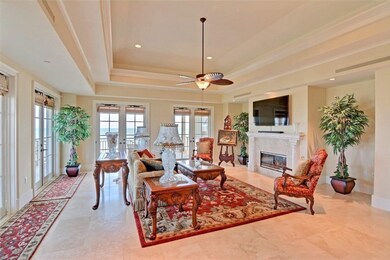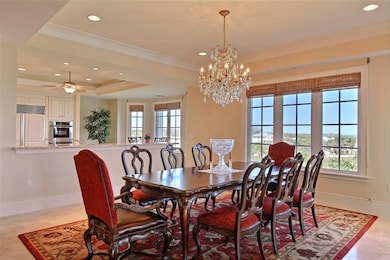
10 Beachside Dr Unit 301 Vero Beach, FL 32963
Highlights
- Ocean Front
- Fitness Center
- Private Membership Available
- Beachland Elementary School Rated A-
- Outdoor Pool
- Clubhouse
About This Home
As of October 2018Magnificent and only oceanfront penthouse available. 3 BR/Study/4BA w/ saturnia marble floors throughout, chef's kitchen w/granite surfaes, Sub Zero and Thermador appls. 13.5' tray ceilings in LR and Master. Impact resistant doors/windows. Outdoor summer kitchen w/wrap around stone balcony. Unobstructed ocean views with no adjacent building next door. Sizes approx. See full disclaimer.
Last Agent to Sell the Property
Premier Estate Properties License #0522681 Listed on: 02/27/2018
Property Details
Home Type
- Condominium
Est. Annual Taxes
- $26,102
Year Built
- Built in 2001
Lot Details
- Ocean Front
- West Facing Home
Home Design
- Tile Roof
Interior Spaces
- 3,810 Sq Ft Home
- 3-Story Property
- Central Vacuum
- Crown Molding
- French Doors
- Ocean Views
Kitchen
- Cooktop
- Microwave
- Ice Maker
- Dishwasher
- Wine Cooler
- Kitchen Island
- Disposal
Flooring
- Carpet
- Marble
Bedrooms and Bathrooms
- 3 Bedrooms
- Split Bedroom Floorplan
- Closet Cabinetry
- Walk-In Closet
- 4 Full Bathrooms
- Roman Tub
- Bathtub
Laundry
- Laundry in unit
- Dryer
- Washer
- Laundry Tub
Home Security
Parking
- 2 Parking Spaces
- Carport
- Additional Parking
- Assigned Parking
Outdoor Features
- Outdoor Pool
- Property has ocean access
- Beach Access
- Balcony
- Outdoor Kitchen
Utilities
- Central Heating and Cooling System
Listing and Financial Details
- Tax Lot 301
- Assessor Parcel Number 31392300026010000301.0
Community Details
Overview
- Association fees include common areas, insurance, maintenance structure, parking, pest control, reserve fund, trash, water
- Private Membership Available
- Orchid Island Subdivision
Amenities
- Trash Chute
- Clubhouse
- Community Storage Space
- Elevator
Recreation
- Fitness Center
- Community Pool
Pet Policy
- Limit on the number of pets
- Pet Size Limit
Security
- Hurricane or Storm Shutters
Ownership History
Purchase Details
Home Financials for this Owner
Home Financials are based on the most recent Mortgage that was taken out on this home.Purchase Details
Home Financials for this Owner
Home Financials are based on the most recent Mortgage that was taken out on this home.Purchase Details
Similar Homes in Vero Beach, FL
Home Values in the Area
Average Home Value in this Area
Purchase History
| Date | Type | Sale Price | Title Company |
|---|---|---|---|
| Warranty Deed | $2,450,000 | Alliance Title Ins Agency In | |
| Warranty Deed | $2,000,000 | Lawyers Title Agency | |
| Interfamily Deed Transfer | -- | Attorney |
Property History
| Date | Event | Price | Change | Sq Ft Price |
|---|---|---|---|---|
| 10/29/2018 10/29/18 | Sold | $2,450,000 | -5.6% | $643 / Sq Ft |
| 09/29/2018 09/29/18 | Pending | -- | -- | -- |
| 02/27/2018 02/27/18 | For Sale | $2,595,000 | +29.8% | $681 / Sq Ft |
| 12/06/2013 12/06/13 | Sold | $2,000,000 | -12.9% | $525 / Sq Ft |
| 11/06/2013 11/06/13 | Pending | -- | -- | -- |
| 10/16/2012 10/16/12 | For Sale | $2,295,000 | -- | $602 / Sq Ft |
Tax History Compared to Growth
Tax History
| Year | Tax Paid | Tax Assessment Tax Assessment Total Assessment is a certain percentage of the fair market value that is determined by local assessors to be the total taxable value of land and additions on the property. | Land | Improvement |
|---|---|---|---|---|
| 2024 | $27,538 | $2,136,258 | -- | -- |
| 2023 | $27,538 | $2,015,584 | $0 | $0 |
| 2022 | $27,058 | $1,956,878 | $0 | $0 |
| 2021 | $27,751 | $1,899,882 | $0 | $1,899,882 |
| 2020 | $29,712 | $1,899,882 | $0 | $1,899,882 |
| 2019 | $30,010 | $1,899,882 | $0 | $1,899,882 |
| 2018 | $26,228 | $1,711,605 | $0 | $1,711,605 |
| 2017 | $26,103 | $1,630,100 | $0 | $0 |
| 2016 | $23,745 | $1,630,100 | $0 | $0 |
| 2015 | $19,721 | $1,205,100 | $0 | $0 |
| 2014 | $17,511 | $1,096,640 | $0 | $0 |
Agents Affiliated with this Home
-
Bob Niederpruem
B
Seller's Agent in 2018
Bob Niederpruem
Premier Estate Properties
(772) 538-4859
35 Total Sales
-
Scott Oberlink

Buyer's Agent in 2018
Scott Oberlink
One Sotheby's Int'l Realty
(772) 643-3181
40 Total Sales
-
Sally Woods
S
Seller's Agent in 2013
Sally Woods
Dale Sorensen Real Estate Inc.
(772) 231-4712
43 Total Sales
-
N
Buyer's Agent in 2013
NON-MLS AGENT
NON MLS
Map
Source: REALTORS® Association of Indian River County
MLS Number: 201394
APN: 31-39-23-00026-0100-00301.0
- 7 Beachside Dr
- 60 Beachside Dr Unit 201
- 2335 Sanderling Ln
- 90 Beachside Dr Unit 101
- 520 White Pelican Cir
- 2070 Spring Place
- 9665 Highway A1a
- 902 Orchid Point Way
- 425 Indies Dr
- 1980 W Cayman Rd
- 9525 E Maiden Ct
- 9576 Doubloon Dr
- 9496 Frangipani Dr
- 9485 E Maiden Ct
- 1970 Coco Plum Ln
- 251 Seabreeze Ct
- 331 Westwind Ct
- 1951 W Sandpiper Rd
- 1951 Sand Dollar Ln
- 9370 W Maiden Ct
