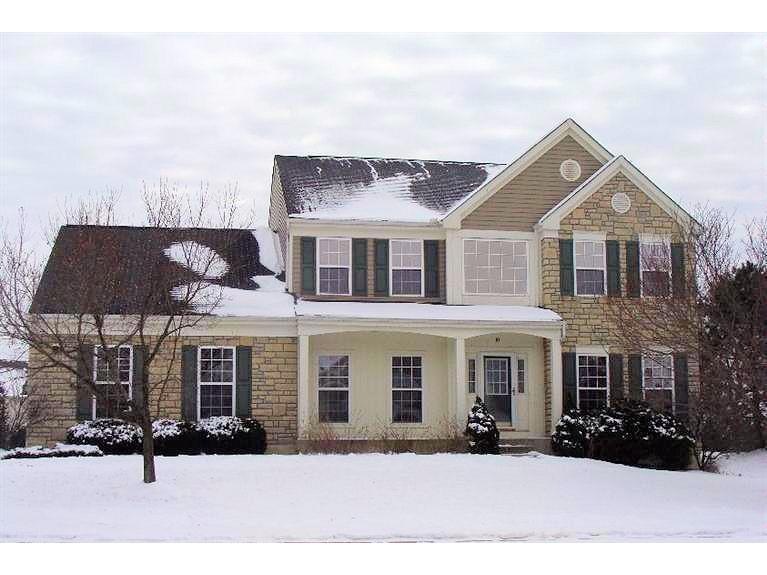
10 Beckworth Way Springboro, OH 45066
Highlights
- Deck
- Traditional Architecture
- Wood Flooring
- Springboro Intermediate School Rated A-
- Cathedral Ceiling
- Formal Dining Room
About This Home
As of July 2025Impeccable & Impressive! 4 Bed*3.5 Bath*Full Basement*Gleaming Hardwd Flrs*1st Flr 9ft Ceilings*2 Sty Entry*Gas Fireplace*Both Formals*Triple Crown Molding*Open Concept Family Rm/Kitchen/Breakfast Area*1st Flr Study & Laundry*.45 acre lot*BEAUTIFUL !
Last Agent to Sell the Property
Coldwell Banker Heritage License #2003021514 Listed on: 01/08/2015

Home Details
Home Type
- Single Family
Est. Annual Taxes
- $3,841
Year Built
- Built in 2003
Lot Details
- 0.45 Acre Lot
HOA Fees
- $33 Monthly HOA Fees
Parking
- 2 Car Garage
- Driveway
Home Design
- Traditional Architecture
- Brick Exterior Construction
- Shingle Roof
Interior Spaces
- 2,713 Sq Ft Home
- 2-Story Property
- Crown Molding
- Cathedral Ceiling
- Gas Fireplace
- Insulated Windows
- Panel Doors
- Family Room with Fireplace
- Formal Dining Room
- Wood Flooring
- Basement Fills Entire Space Under The House
Kitchen
- Oven or Range
- <<microwave>>
- Dishwasher
- Kitchen Island
- Disposal
Bedrooms and Bathrooms
- 4 Bedrooms
- Walk-In Closet
Outdoor Features
- Deck
- Porch
Utilities
- Central Air
- Heating System Uses Gas
Community Details
- Association fees include playarea, pool
- Fieldstone Subdivision
Ownership History
Purchase Details
Home Financials for this Owner
Home Financials are based on the most recent Mortgage that was taken out on this home.Purchase Details
Home Financials for this Owner
Home Financials are based on the most recent Mortgage that was taken out on this home.Purchase Details
Home Financials for this Owner
Home Financials are based on the most recent Mortgage that was taken out on this home.Purchase Details
Similar Homes in Springboro, OH
Home Values in the Area
Average Home Value in this Area
Purchase History
| Date | Type | Sale Price | Title Company |
|---|---|---|---|
| Warranty Deed | -- | Attorney | |
| Warranty Deed | $260,000 | Home Services Title | |
| Survivorship Deed | $274,900 | Landmark Title Agency Inc | |
| Deed | $216,067 | -- |
Mortgage History
| Date | Status | Loan Amount | Loan Type |
|---|---|---|---|
| Open | $588,000 | New Conventional | |
| Previous Owner | $176,700 | New Conventional | |
| Previous Owner | $234,000 | New Conventional | |
| Previous Owner | $219,900 | Purchase Money Mortgage |
Property History
| Date | Event | Price | Change | Sq Ft Price |
|---|---|---|---|---|
| 07/03/2025 07/03/25 | Sold | $510,000 | -1.9% | $138 / Sq Ft |
| 06/02/2025 06/02/25 | Pending | -- | -- | -- |
| 05/29/2025 05/29/25 | For Sale | $519,900 | +103.5% | $141 / Sq Ft |
| 06/28/2015 06/28/15 | Off Market | $255,500 | -- | -- |
| 03/27/2015 03/27/15 | Sold | $255,500 | -1.7% | $94 / Sq Ft |
| 02/23/2015 02/23/15 | Pending | -- | -- | -- |
| 01/08/2015 01/08/15 | For Sale | $259,900 | -- | $96 / Sq Ft |
Tax History Compared to Growth
Tax History
| Year | Tax Paid | Tax Assessment Tax Assessment Total Assessment is a certain percentage of the fair market value that is determined by local assessors to be the total taxable value of land and additions on the property. | Land | Improvement |
|---|---|---|---|---|
| 2024 | $5,592 | $143,200 | $38,500 | $104,700 |
| 2023 | $4,863 | $114,194 | $21,525 | $92,669 |
| 2022 | $4,791 | $114,195 | $21,525 | $92,670 |
| 2021 | $4,459 | $114,195 | $21,525 | $92,670 |
| 2020 | $4,146 | $92,841 | $17,500 | $75,341 |
| 2019 | $3,823 | $92,841 | $17,500 | $75,341 |
| 2018 | $3,638 | $88,288 | $17,500 | $70,788 |
| 2017 | $3,585 | $78,372 | $14,231 | $64,141 |
| 2016 | $3,739 | $78,372 | $14,231 | $64,141 |
| 2015 | $3,748 | $78,372 | $14,231 | $64,141 |
| 2014 | $3,841 | $76,090 | $13,820 | $62,270 |
| 2013 | $3,838 | $96,370 | $17,500 | $78,870 |
Agents Affiliated with this Home
-
Tami Holmes

Seller's Agent in 2025
Tami Holmes
Tami Holmes Realty
(937) 506-8360
9 in this area
1,115 Total Sales
-
Andrew Nicholl

Buyer's Agent in 2025
Andrew Nicholl
Coldwell Banker Heritage
(937) 689-4152
3 in this area
123 Total Sales
-
Carol Moore

Seller's Agent in 2015
Carol Moore
Coldwell Banker Heritage
(937) 260-2006
6 in this area
40 Total Sales
-
Melissa Smith

Buyer's Agent in 2015
Melissa Smith
Coldwell Banker Realty
(513) 225-1210
13 in this area
1,009 Total Sales
Map
Source: MLS of Greater Cincinnati (CincyMLS)
MLS Number: 1431926
APN: 04-07-415-025
- 30 Salem Dr
- 505 East St
- 125 Magnolia Ln
- 15 Magnolia Ln
- 135 Magnolia Ln
- 135 S Pond Ct
- 120 E State St
- 125 E Market St
- 70 Clay Manor Ct
- 40 Rosewood Dr
- 1 Ohio 73
- 75 Dan Haven Place
- 125 Dan Haven Place
- 205 Dan Haven Place
- 30 Annie Grove Ln
- 15 Dan Haven Place
- 785 Heatherwoode Cir
- 10 Homestead Ct
- 240 W Market St
- 15 Woods Rd
