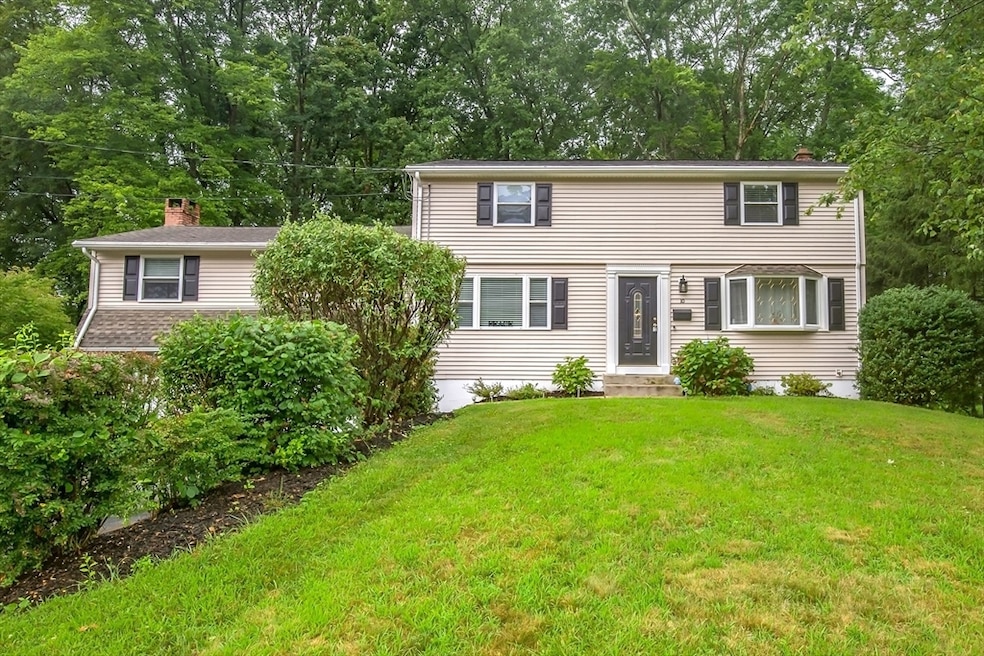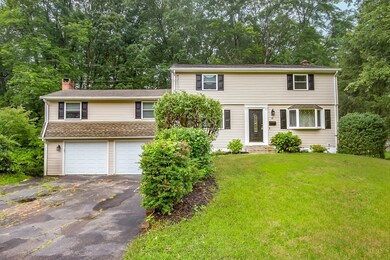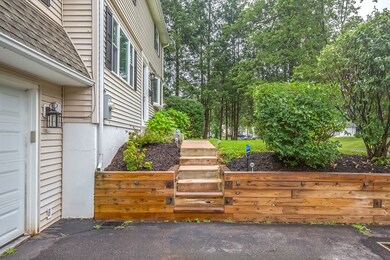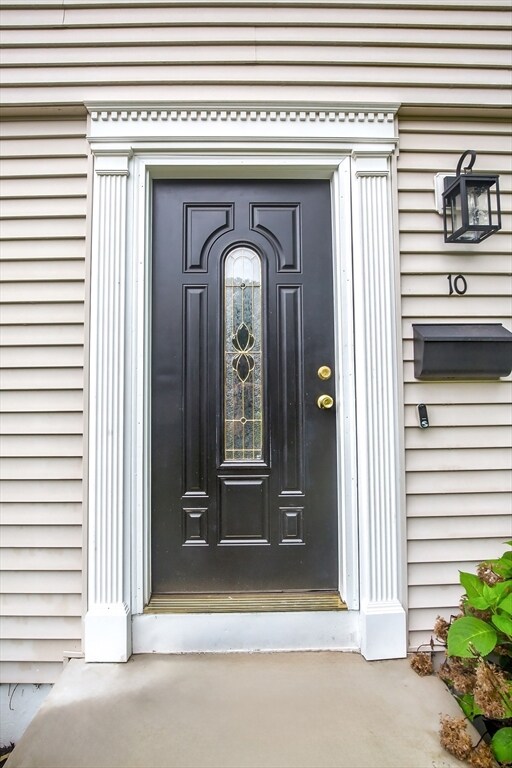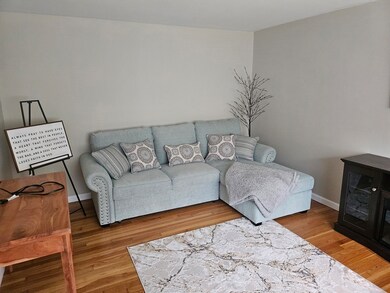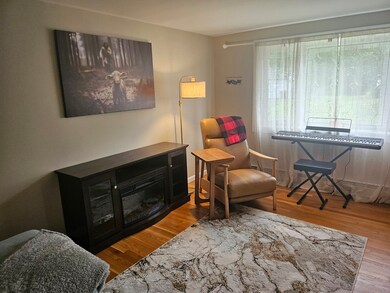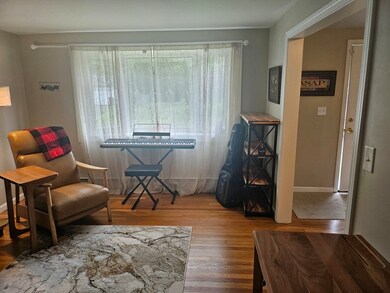
10 Belinda Ln Enfield, CT 06082
Estimated payment $3,148/month
Highlights
- Golf Course Community
- Colonial Architecture
- No HOA
- Medical Services
- Wood Flooring
- 2 Car Attached Garage
About This Home
Pride of ownership shines throughout this classic center hall Colonial, ideally located in the heart of Enfield. Beautiful hardwood floors greet you upon entry and continue throughout much of the home. The inviting living room features a large bay window that fills the space with natural light, while the formal dining room includes a built-in bar/serving station-perfect for gatherings. The kitchen offers a functional layout with a cozy dinette area and stainless steel appliances. A generously sized family room showcases a striking stone fireplace and two double closets, offering both charm and practical storage. Upstairs, you'll find four well-proportioned bedrooms, all with hardwood flooring. Set on just over a half-acre, the home boasts a large, private yard, ideal for outdoor enjoyment. Conveniently located near schools, parks, shopping, and local amenities, this home combines comfort, space, and accessibility in a sought-after neighborhood.
Listing Agent
Berkshire Hathaway HomeServices Realty Professionals Listed on: 07/16/2025

Open House Schedule
-
Saturday, July 26, 20251:00 to 3:00 pm7/26/2025 1:00:00 PM +00:007/26/2025 3:00:00 PM +00:00Marcia will be your host!Add to Calendar
Home Details
Home Type
- Single Family
Est. Annual Taxes
- $7,971
Year Built
- Built in 1964
Lot Details
- 0.51 Acre Lot
- Level Lot
- Cleared Lot
- Property is zoned R33
Parking
- 2 Car Attached Garage
- Driveway
- Open Parking
- Off-Street Parking
Home Design
- Colonial Architecture
- Frame Construction
- Shingle Roof
- Concrete Perimeter Foundation
Interior Spaces
- Bay Window
- Entrance Foyer
- Family Room with Fireplace
- Dining Area
Kitchen
- Range
- Microwave
- Dishwasher
Flooring
- Wood
- Wall to Wall Carpet
- Vinyl
Bedrooms and Bathrooms
- 4 Bedrooms
- Primary bedroom located on second floor
- 2 Full Bathrooms
- Bathtub with Shower
- Separate Shower
Laundry
- Laundry on main level
- Washer and Electric Dryer Hookup
Basement
- Basement Fills Entire Space Under The House
- Interior Basement Entry
Schools
- Enfield St Elementary School
- J. F. Kennedy Middle School
- Enfield High School
Utilities
- Window Unit Cooling System
- 2 Cooling Zones
- 3 Heating Zones
- Baseboard Heating
- Tankless Water Heater
Additional Features
- Bulkhead
- Property is near schools
Community Details
Overview
- No Home Owners Association
Amenities
- Medical Services
- Shops
Recreation
- Golf Course Community
- Park
Map
Home Values in the Area
Average Home Value in this Area
Tax History
| Year | Tax Paid | Tax Assessment Tax Assessment Total Assessment is a certain percentage of the fair market value that is determined by local assessors to be the total taxable value of land and additions on the property. | Land | Improvement |
|---|---|---|---|---|
| 2025 | $7,971 | $227,800 | $61,700 | $166,100 |
| 2024 | $7,757 | $227,800 | $61,700 | $166,100 |
| 2023 | $6,679 | $197,600 | $61,700 | $135,900 |
| 2022 | $6,064 | $197,600 | $61,700 | $135,900 |
| 2021 | $6,105 | $162,680 | $51,140 | $111,540 |
| 2020 | $6,105 | $162,680 | $51,140 | $111,540 |
| 2019 | $6,122 | $162,680 | $51,140 | $111,540 |
| 2018 | $6,019 | $162,680 | $51,140 | $111,540 |
| 2017 | $5,682 | $162,680 | $51,140 | $111,540 |
| 2016 | $5,533 | $161,260 | $52,480 | $108,780 |
| 2015 | $5,360 | $161,260 | $52,480 | $108,780 |
| 2014 | $5,222 | $161,260 | $52,480 | $108,780 |
Property History
| Date | Event | Price | Change | Sq Ft Price |
|---|---|---|---|---|
| 07/16/2025 07/16/25 | For Sale | $449,000 | +18.2% | $125 / Sq Ft |
| 12/20/2023 12/20/23 | Sold | $380,000 | 0.0% | $172 / Sq Ft |
| 11/01/2023 11/01/23 | Price Changed | $379,900 | -2.6% | $172 / Sq Ft |
| 10/24/2023 10/24/23 | For Sale | $389,900 | +61.8% | $177 / Sq Ft |
| 04/03/2023 04/03/23 | Sold | $241,000 | +7.2% | $109 / Sq Ft |
| 03/02/2023 03/02/23 | Pending | -- | -- | -- |
| 02/27/2023 02/27/23 | For Sale | $224,900 | -- | $102 / Sq Ft |
Purchase History
| Date | Type | Sale Price | Title Company |
|---|---|---|---|
| Warranty Deed | $380,000 | None Available | |
| Executors Deed | $241,000 | None Available |
Mortgage History
| Date | Status | Loan Amount | Loan Type |
|---|---|---|---|
| Open | $373,117 | FHA | |
| Previous Owner | $281,000 | Commercial | |
| Previous Owner | $20,000 | No Value Available | |
| Previous Owner | $130,000 | No Value Available | |
| Previous Owner | $86,000 | No Value Available |
Similar Homes in the area
Source: MLS Property Information Network (MLS PIN)
MLS Number: 73403096
APN: ENFI-000053-000000-000330
- 142 Raffia Rd
- 17 Plainfield St
- 233 Post Office Rd
- 111 Wynwood Dr
- 100 Post Office Rd
- 171 Wynwood Dr Unit 171
- 92 Post Office Rd
- 39 Eastgate Ln
- 103 Carriage House Unit 103
- 4 Lox Ln
- 18 Pierce St
- 5 Hampton Rd
- 23 Sun St
- 2 Bass Dr
- 32 Pheasant Hill Dr
- 32 Cora St
- 216 North Rd
- 19 Weymouth Rd
- 1527 King St
- 29 Rolocut Rd
- 91 Daro Dr
- 1 Gatewood Dr
- 302 Hazard Ave
- 6 Emily Way
- 34 N Maple St
- 3 Washington Ave
- 168 Fox Hill Ln
- 149 Pearl St
- 39 Pease St
- 127 Pearl St Unit 2N
- 59 Mill Pond Rd
- 4 Cheltenham Ct
- 28 Spring St
- 82 Park Ave
- 16 Spring St Unit 16
- 4 Thompson Ct Unit 1
- 25 Canal Bank Rd
- 266 Main St Unit 223
- 266 Main St Unit 315
- 266 Main St
