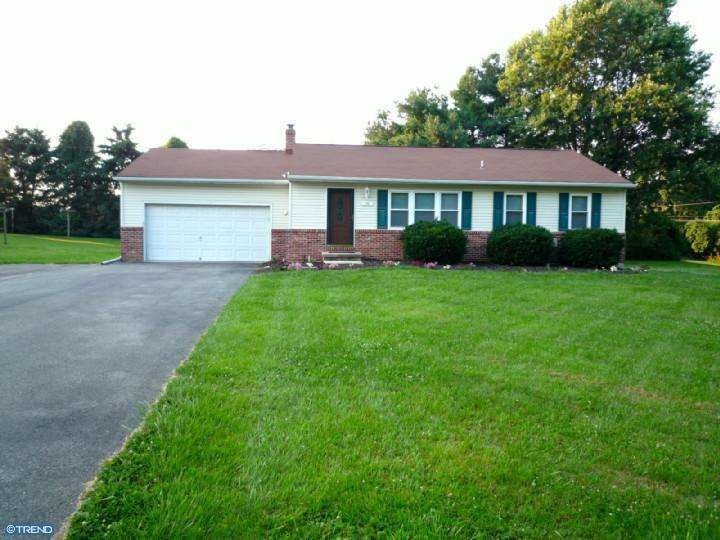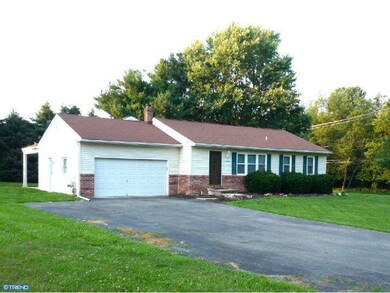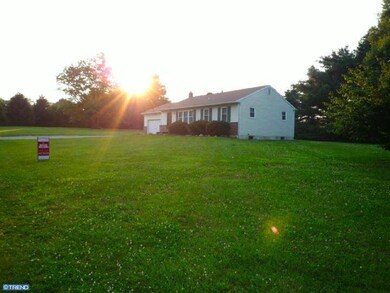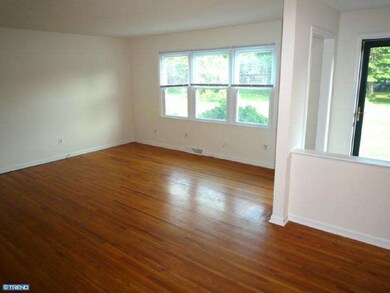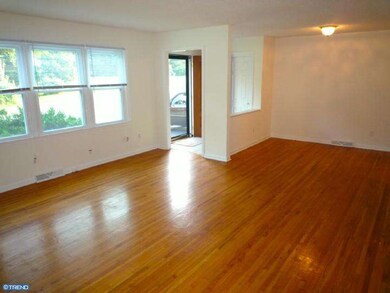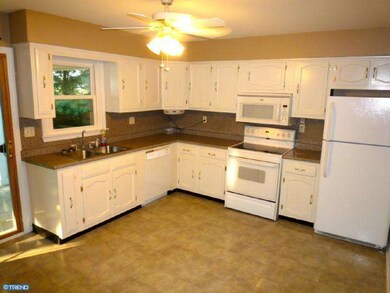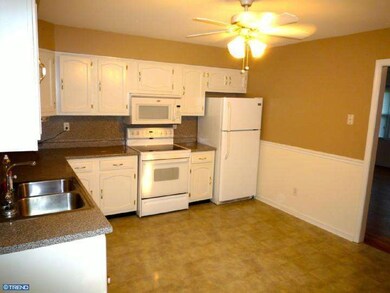
10 Bell Ln Avondale, PA 19311
Estimated Value: $346,502 - $419,000
Highlights
- Second Kitchen
- Rambler Architecture
- 1 Fireplace
- Fred S Engle Middle School Rated A-
- Wood Flooring
- Corner Lot
About This Home
As of July 2012Beautiful updated 4 Br Ranch home on a full acre lot in Avondale! This home has been well maintained & recently updated w/ fresh paint throughout,new carpets,new windows,new interior 6-panel colonial doors. Foyer entrance w/ shining HW fls through LR & DR create great open floor plan & big windows providing natural light! Huge Kitchen has neutral decor,easy maint back-splash,lg pantry,lots of cabinet & counter space & sliders to a 30x12 covered patio facing the tree-lined rear yard, great for summer BBQ's or just relaxing! All BR's have good size closets. Master BR w/ direct access to full bath. Need in-law suite or just addl space? Check out the All new private entrance LL renovations offering Fam Rm w/ wall mounted gas FP,Kit,Full Bath, BR,big closets & Laundry room! All freshly paint,new fls,recessed lighting & trim work! Conven main fl laundry hook up also inside the garage just off the kitchen! Extra wide 2-car drive! Cul-de-sac lot! Great location! Make your appt today! This home is priced to sell fast!
Last Agent to Sell the Property
EXP Realty, LLC License #R3-0017962 Listed on: 06/25/2012

Home Details
Home Type
- Single Family
Est. Annual Taxes
- $3,465
Year Built
- Built in 1977
Lot Details
- 1 Acre Lot
- Corner Lot
- Level Lot
- Back, Front, and Side Yard
- Property is in good condition
- Property is zoned RR
Parking
- 2 Car Attached Garage
- 3 Open Parking Spaces
- Driveway
Home Design
- Rambler Architecture
- Pitched Roof
- Shingle Roof
- Aluminum Siding
- Vinyl Siding
Interior Spaces
- 1,120 Sq Ft Home
- Property has 1 Level
- Ceiling Fan
- 1 Fireplace
- Family Room
- Living Room
- Dining Room
- Laundry on lower level
Kitchen
- Second Kitchen
- Eat-In Kitchen
- Butlers Pantry
- Built-In Range
- Dishwasher
Flooring
- Wood
- Wall to Wall Carpet
- Tile or Brick
- Vinyl
Bedrooms and Bathrooms
- 4 Bedrooms
- En-Suite Primary Bedroom
- In-Law or Guest Suite
- 2 Full Bathrooms
Finished Basement
- Basement Fills Entire Space Under The House
- Exterior Basement Entry
Outdoor Features
- Patio
- Shed
Utilities
- Forced Air Heating and Cooling System
- Heating System Uses Oil
- Well
- Electric Water Heater
- On Site Septic
Community Details
- No Home Owners Association
Listing and Financial Details
- Tax Lot 0026.02B0
- Assessor Parcel Number 59-11 -0026.02B0
Ownership History
Purchase Details
Home Financials for this Owner
Home Financials are based on the most recent Mortgage that was taken out on this home.Purchase Details
Similar Homes in Avondale, PA
Home Values in the Area
Average Home Value in this Area
Purchase History
| Date | Buyer | Sale Price | Title Company |
|---|---|---|---|
| Scotolati Mark A | $235,000 | None Available | |
| Schroder Delores A | -- | None Available |
Mortgage History
| Date | Status | Borrower | Loan Amount |
|---|---|---|---|
| Open | Scotolati Mark A | $100,000 | |
| Closed | Scotolati Mark A | $176,250 |
Property History
| Date | Event | Price | Change | Sq Ft Price |
|---|---|---|---|---|
| 07/27/2012 07/27/12 | Sold | $235,000 | -6.0% | $210 / Sq Ft |
| 07/20/2012 07/20/12 | For Sale | $250,000 | 0.0% | $223 / Sq Ft |
| 07/11/2012 07/11/12 | Pending | -- | -- | -- |
| 07/11/2012 07/11/12 | For Sale | $250,000 | 0.0% | $223 / Sq Ft |
| 06/29/2012 06/29/12 | Pending | -- | -- | -- |
| 06/25/2012 06/25/12 | For Sale | $250,000 | -- | $223 / Sq Ft |
Tax History Compared to Growth
Tax History
| Year | Tax Paid | Tax Assessment Tax Assessment Total Assessment is a certain percentage of the fair market value that is determined by local assessors to be the total taxable value of land and additions on the property. | Land | Improvement |
|---|---|---|---|---|
| 2024 | $4,741 | $116,350 | $31,360 | $84,990 |
| 2023 | $4,642 | $116,350 | $31,360 | $84,990 |
| 2022 | $4,340 | $110,370 | $31,360 | $79,010 |
| 2021 | $4,250 | $110,370 | $31,360 | $79,010 |
| 2020 | $4,109 | $110,370 | $31,360 | $79,010 |
| 2019 | $4,007 | $110,370 | $31,360 | $79,010 |
| 2018 | $3,906 | $110,370 | $31,360 | $79,010 |
| 2017 | $3,825 | $110,370 | $31,360 | $79,010 |
| 2016 | $2,987 | $110,370 | $31,360 | $79,010 |
| 2015 | $2,987 | $110,370 | $31,360 | $79,010 |
| 2014 | $2,987 | $110,370 | $31,360 | $79,010 |
Agents Affiliated with this Home
-
Team Freebery

Seller's Agent in 2012
Team Freebery
EXP Realty, LLC
(302) 420-8606
227 Total Sales
-
William Connell

Buyer's Agent in 2012
William Connell
RE/MAX
(302) 547-3096
39 Total Sales
Map
Source: Bright MLS
MLS Number: 1004011378
APN: 59-011-0026.02B0
- 301 Whitestone Rd
- 4 Sullivan Chase Dr
- 1935 Garden Station Rd
- 103 Dylan Cir
- 607 Martin Dr
- 125 Maloney Terrace
- 38 Angelica Dr
- 130 Waterfall Ln
- 314 Dawnwood Dr
- 6 Letchworth Ln
- 167 Ellicott Rd
- 179 Ellicott Rd
- 183 Ellicott Rd
- 228 Schoolhouse Rd
- 1 Picket Ln
- 175 Ellicott Rd
- 542 Auburn Rd
- 12 Rushford Place
- 432 Coote Dr
- 101 Stonegate Dr
