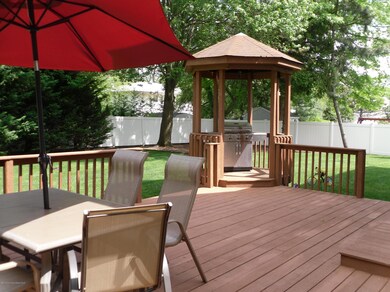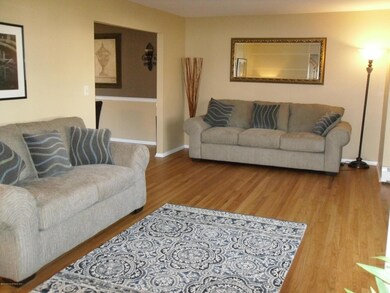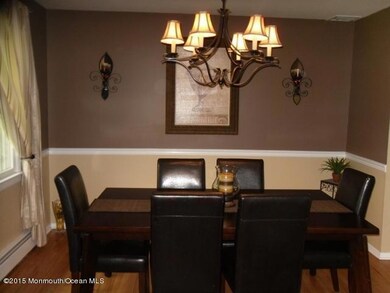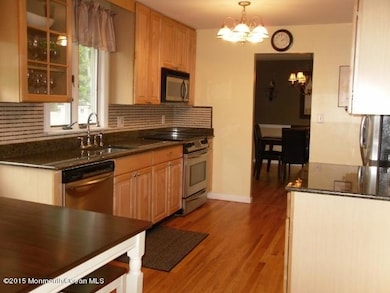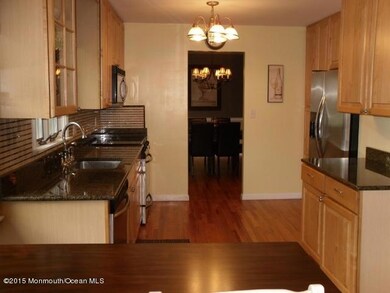
10 Bennett Place Middletown, NJ 07748
New Monmouth NeighborhoodEstimated Value: $780,000 - $911,000
Highlights
- Colonial Architecture
- Wood Flooring
- Granite Countertops
- Deck
- Attic
- No HOA
About This Home
As of June 2015YOU MUST SEE THIS SPACIOUS 4 BEDROOM 2.5 BATH COLONIAL SITUATED AT THE END OF A CUL DE SAC. ALL HARDWOOD FLOORS WERE RESURFACED. LARGE UPDATED KITCHEN FEATURES HARD WOOD FLOORS, GRANITE COUNTERTOPS&GARBAGE DISPOSAL. LARGE LIVING ROOM AND DINNING ROOM WITH HARDWOOD FLOORS. SUNK IN FAMILY ROOM. AMPLE MASTER BEDROOMS WITH WALK IN CLOSETS, VAULTED CEILING AND UPDATED MASTER BATH WITH DOUBLE SINKS. ALL BEDROOMS OFFER HARDWOOD FLOORS AND CEILING FANS. 3 ZONE HWBB HEAT, TANKLESS WATER/H, ALARM NEWER DRIVEWAY. FINISHED BASEMENT, LARGE FENCED IN YARD WITH DECK & Gazebo
Last Agent to Sell the Property
Weichert Realtors-Holmdel License #0229975 Listed on: 03/09/2015

Home Details
Home Type
- Single Family
Est. Annual Taxes
- $8,279
Year Built
- Built in 1968
Lot Details
- Lot Dimensions are 104x147
- Fenced
Parking
- 1 Car Garage
Home Design
- Colonial Architecture
- Shingle Roof
Interior Spaces
- 2-Story Property
- Crown Molding
- Recessed Lighting
- Family Room
- Living Room
- Dining Room
- Attic
Kitchen
- Eat-In Kitchen
- Granite Countertops
Flooring
- Wood
- Wall to Wall Carpet
- Laminate
- Ceramic Tile
Bedrooms and Bathrooms
- 4 Bedrooms
- Primary bedroom located on second floor
- Walk-In Closet
- Primary Bathroom is a Full Bathroom
- Dual Vanity Sinks in Primary Bathroom
- Primary Bathroom includes a Walk-In Shower
Finished Basement
- Heated Basement
- Basement Fills Entire Space Under The House
Outdoor Features
- Deck
- Exterior Lighting
- Gazebo
Schools
- Harmony Elementary School
- Thorne Middle School
- Middle North High School
Utilities
- Central Air
- Heating System Uses Natural Gas
- Natural Gas Water Heater
Community Details
- No Home Owners Association
- Harmony Heights Subdivision
Listing and Financial Details
- Exclusions: WINDOW Treatments.
- Assessor Parcel Number 32-00580-0000-00027
Ownership History
Purchase Details
Home Financials for this Owner
Home Financials are based on the most recent Mortgage that was taken out on this home.Purchase Details
Home Financials for this Owner
Home Financials are based on the most recent Mortgage that was taken out on this home.Purchase Details
Home Financials for this Owner
Home Financials are based on the most recent Mortgage that was taken out on this home.Purchase Details
Home Financials for this Owner
Home Financials are based on the most recent Mortgage that was taken out on this home.Purchase Details
Home Financials for this Owner
Home Financials are based on the most recent Mortgage that was taken out on this home.Similar Homes in the area
Home Values in the Area
Average Home Value in this Area
Purchase History
| Date | Buyer | Sale Price | Title Company |
|---|---|---|---|
| Domalewski Michael | -- | Rms Title Services Llc | |
| Domalewski Michael | -- | Rms Title Services | |
| Domalewski Michael | $32,970 | None Available | |
| Domalewski Michael | $480,000 | Green Label Title | |
| Demercurio Damon | $460,000 | Chicago Title Ins Co | |
| Szotak Michael | $262,500 | -- |
Mortgage History
| Date | Status | Borrower | Loan Amount |
|---|---|---|---|
| Open | Domalewski Michael | $479,000 | |
| Closed | Domalewski Michael | $479,000 | |
| Previous Owner | Domalewski Michael | $491,554 | |
| Previous Owner | Domalewski Michael | $463,980 | |
| Previous Owner | Demercurio Damon | $300,000 | |
| Previous Owner | Lynch John | $386,400 | |
| Previous Owner | Dill Rebecca | $106,050 | |
| Previous Owner | Dill Rebecca | $20,000 | |
| Previous Owner | Szotak Michael | $210,000 |
Property History
| Date | Event | Price | Change | Sq Ft Price |
|---|---|---|---|---|
| 06/30/2015 06/30/15 | Sold | $480,000 | +3.2% | $206 / Sq Ft |
| 08/27/2012 08/27/12 | Sold | $465,000 | -- | $200 / Sq Ft |
Tax History Compared to Growth
Tax History
| Year | Tax Paid | Tax Assessment Tax Assessment Total Assessment is a certain percentage of the fair market value that is determined by local assessors to be the total taxable value of land and additions on the property. | Land | Improvement |
|---|---|---|---|---|
| 2024 | $11,321 | $702,900 | $360,200 | $342,700 |
| 2023 | $11,321 | $651,400 | $347,800 | $303,600 |
| 2022 | $10,290 | $535,100 | $246,100 | $289,000 |
| 2021 | $10,290 | $494,700 | $231,600 | $263,100 |
| 2020 | $10,312 | $482,300 | $225,200 | $257,100 |
| 2019 | $10,157 | $480,900 | $225,200 | $255,700 |
| 2018 | $10,163 | $469,000 | $225,200 | $243,800 |
| 2017 | $9,962 | $455,100 | $215,600 | $239,500 |
| 2016 | $9,658 | $453,200 | $190,600 | $262,600 |
| 2015 | $8,980 | $406,900 | $190,600 | $216,300 |
| 2014 | $8,559 | $378,200 | $180,600 | $197,600 |
Agents Affiliated with this Home
-
Kathrine See

Seller's Agent in 2015
Kathrine See
Weichert Realtors-Holmdel
(732) 241-4212
7 in this area
82 Total Sales
-
Sarah LaRue

Buyer's Agent in 2015
Sarah LaRue
Keller Williams Realty West Monmouth
(732) 816-2727
1 in this area
104 Total Sales
-
Fern Pagano

Seller's Agent in 2012
Fern Pagano
BHHS Fox & Roach
(732) 687-8611
10 in this area
83 Total Sales
-
S
Buyer's Agent in 2012
Sally Rotondo
Heritage House Sotheby's International Realty
Map
Source: MOREMLS (Monmouth Ocean Regional REALTORS®)
MLS Number: 21508011
APN: 32-00580-0000-00027
- 11 Barbara Terrace
- 40 Bonnie Dr Unit 2
- 255 Harmony Rd
- 18 Hunters Pointe
- 2 Merrick Ct
- 892 Palmer Ave
- 21 Schelly Dr
- 523 Clubhouse Dr
- 203 Tanglewood Ct
- 2 Nassau Place
- 186 Clubhouse Dr
- 13 Winston Dr
- 9 Avenue A
- 14 Avenue A Unit 102
- 6 Avenue A Unit 110
- 5 Avenue B Unit 74
- 624 Hudson Ave
- 3 John St Unit 118
- 8 Avenue C
- 8 Avenue C Unit 62
- 10 Bennett Place
- 8 Bennett Place
- 316 Harmony Rd
- 12 Bennett Place
- 312 Harmony Rd
- 330 Harmony Rd
- 2 Bennett Place
- 7 Bennett Place
- 9 Bennett Place
- 1 Kearney Dr
- 36 Mcclellan Dr
- 1 Bennett Place
- 360 Harmony Rd
- 42 Mcclellan Dr
- 30 Mcclellan Dr
- 281 Harmony Rd
- 23 Kearney Dr
- 279 Harmony Rd
- 8 Kearney Dr
- 300 Harmony Rd

