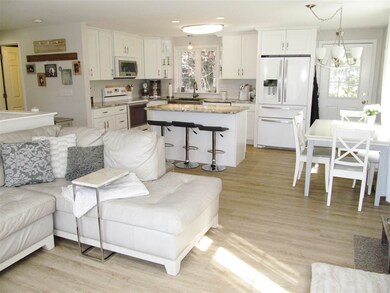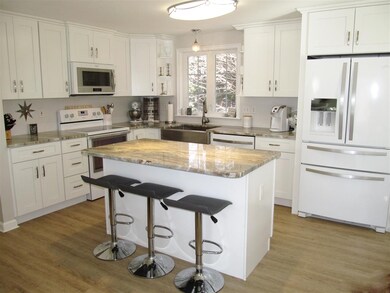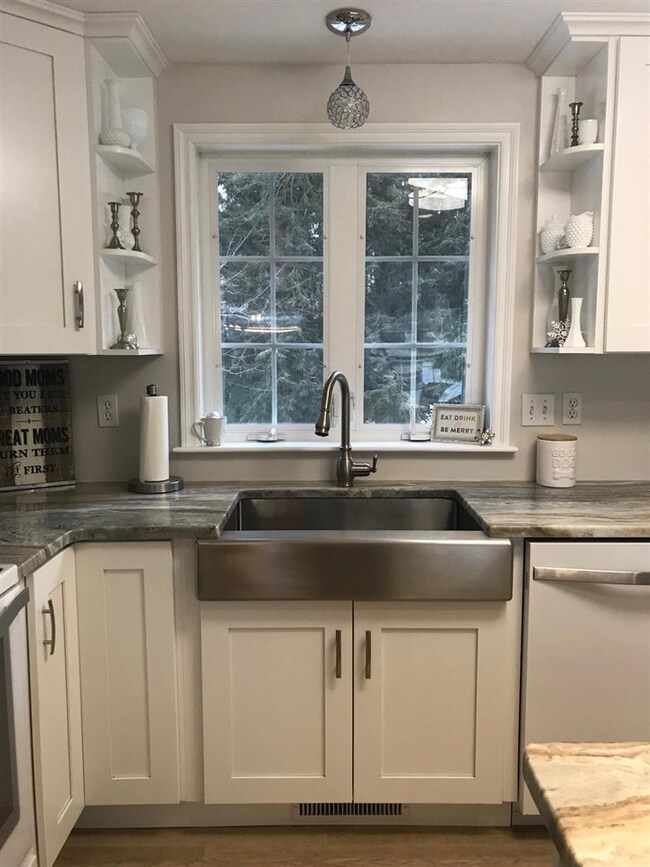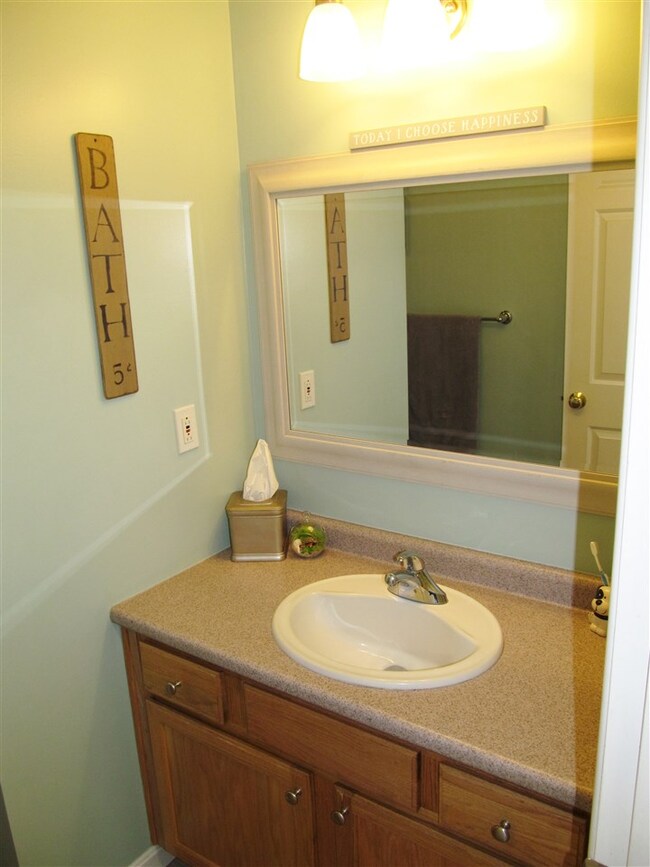
10 Bentwood St Concord, NH 03303
Penacook NeighborhoodHighlights
- Deck
- Raised Ranch Architecture
- En-Suite Primary Bedroom
- Wooded Lot
- Shed
- Landscaped
About This Home
As of March 2019You will love this newer cul-de-sac neighborhood. This 3 bedroom home with central A/C, finished lower level with pellet stove, 2 car garage, open concept design, brand new upscale kitchen with gorgeous luxury appliances, and master with 3/4 bath is turnkey! This home has been lavishly updated and is ready for it's new owner. The lower level laundry room has an additional 1/2 bathroom for convenience and it's direct entry from garage makes this roomy home convenient, comfy, and perfectly designed for those looking for nice living space with an airy feeling and lots of sunshine! There is a back yard shed for all your gardening tools and property line backs up to conservation land! It's a great area for bike riding, walking, and accessing conveniences close by!
Last Agent to Sell the Property
Realty One Group Next Level- Concord Brokerage Phone: 603-848-2323 License #058956 Listed on: 02/11/2019

Home Details
Home Type
- Single Family
Est. Annual Taxes
- $7,143
Year Built
- Built in 2002
Lot Details
- 8,276 Sq Ft Lot
- Landscaped
- Level Lot
- Wooded Lot
- Property is zoned RM
Parking
- 2 Car Garage
Home Design
- Raised Ranch Architecture
- Concrete Foundation
- Wood Frame Construction
- Shingle Roof
- Vinyl Siding
Interior Spaces
- 1-Story Property
- Central Vacuum
- Finished Basement
- Walk-Out Basement
Kitchen
- Electric Cooktop
- Stove
- Microwave
- ENERGY STAR Qualified Dishwasher
Flooring
- Carpet
- Laminate
Bedrooms and Bathrooms
- 3 Bedrooms
- En-Suite Primary Bedroom
Laundry
- Dryer
- Washer
Outdoor Features
- Deck
- Shed
Schools
- Penacook Elementary School
- Merrimack Valley Middle School
- Merrimack Valley High School
Utilities
- Forced Air Heating System
- Pellet Stove burns compressed wood to generate heat
- Heating System Uses Natural Gas
- 200+ Amp Service
- Natural Gas Water Heater
Listing and Financial Details
- Legal Lot and Block 43 / P
Ownership History
Purchase Details
Purchase Details
Home Financials for this Owner
Home Financials are based on the most recent Mortgage that was taken out on this home.Purchase Details
Home Financials for this Owner
Home Financials are based on the most recent Mortgage that was taken out on this home.Purchase Details
Home Financials for this Owner
Home Financials are based on the most recent Mortgage that was taken out on this home.Purchase Details
Home Financials for this Owner
Home Financials are based on the most recent Mortgage that was taken out on this home.Similar Home in Concord, NH
Home Values in the Area
Average Home Value in this Area
Purchase History
| Date | Type | Sale Price | Title Company |
|---|---|---|---|
| Quit Claim Deed | -- | -- | |
| Warranty Deed | $259,000 | -- | |
| Warranty Deed | $187,000 | -- | |
| Warranty Deed | $235,000 | -- | |
| Warranty Deed | $174,800 | -- |
Mortgage History
| Date | Status | Loan Amount | Loan Type |
|---|---|---|---|
| Open | $271,500 | Stand Alone Refi Refinance Of Original Loan | |
| Closed | $245,334 | FHA | |
| Previous Owner | $250,355 | FHA | |
| Previous Owner | $181,390 | New Conventional | |
| Previous Owner | $144,800 | Unknown | |
| Previous Owner | $188,000 | Purchase Money Mortgage | |
| Previous Owner | $188,000 | Unknown | |
| Previous Owner | $139,800 | Purchase Money Mortgage |
Property History
| Date | Event | Price | Change | Sq Ft Price |
|---|---|---|---|---|
| 03/30/2019 03/30/19 | Sold | $259,000 | +3.6% | $166 / Sq Ft |
| 02/19/2019 02/19/19 | Pending | -- | -- | -- |
| 02/11/2019 02/11/19 | For Sale | $250,000 | +33.7% | $160 / Sq Ft |
| 02/29/2016 02/29/16 | Sold | $187,000 | -1.5% | $124 / Sq Ft |
| 01/14/2016 01/14/16 | Pending | -- | -- | -- |
| 12/08/2015 12/08/15 | For Sale | $189,900 | -- | $126 / Sq Ft |
Tax History Compared to Growth
Tax History
| Year | Tax Paid | Tax Assessment Tax Assessment Total Assessment is a certain percentage of the fair market value that is determined by local assessors to be the total taxable value of land and additions on the property. | Land | Improvement |
|---|---|---|---|---|
| 2024 | $9,094 | $296,800 | $101,300 | $195,500 |
| 2023 | $8,652 | $296,800 | $101,300 | $195,500 |
| 2022 | $8,646 | $296,800 | $101,300 | $195,500 |
| 2021 | $8,274 | $295,800 | $101,300 | $194,500 |
| 2020 | $7,866 | $262,800 | $77,800 | $185,000 |
| 2019 | $8,334 | $244,400 | $79,200 | $165,200 |
| 2018 | $7,143 | $212,600 | $79,200 | $133,400 |
| 2017 | $6,842 | $201,700 | $75,200 | $126,500 |
| 2016 | $5,307 | $191,800 | $72,800 | $119,000 |
| 2015 | $6,439 | $189,100 | $70,000 | $119,100 |
| 2014 | $6,125 | $189,100 | $70,000 | $119,100 |
| 2013 | -- | $189,100 | $70,000 | $119,100 |
| 2012 | -- | $193,200 | $70,000 | $123,200 |
Agents Affiliated with this Home
-

Seller's Agent in 2019
Melanie Anukem
Realty One Group Next Level- Concord
(603) 848-2323
43 Total Sales
-

Buyer's Agent in 2019
Laurie Liffmann
Keller Williams Realty Success
(508) 254-9844
33 Total Sales
-

Seller's Agent in 2016
Susan Hodgkins
Keller Williams Realty Metro-Concord
(603) 677-6856
3 in this area
71 Total Sales
-
P
Seller Co-Listing Agent in 2016
Peter Hodgkins
Keller Williams Realty Metro-Concord
(603) 568-5738
15 Total Sales
Map
Source: PrimeMLS
MLS Number: 4736112
APN: CNCD-001442P-000000-000043
- 10 Fifield St
- 20 Millstream Ln
- 16 Fowler St
- 33 Tanner St
- 2 Tower Cir
- 40 Elm St
- 12 Cross St Unit 205
- 20 Walnut St
- 6 Hobart St
- 10 Jackson St
- 44 Abbott Rd
- 59 Hobart St
- 13 Suffolk Rd Unit 4
- 13 Suffolk Rd Unit 3
- 13 Suffolk Rd Unit 2
- 13 Suffolk Rd Unit 1
- 2A Villa Brasi Ln
- 19 Academy St
- 37 Alice Dr Unit 93
- 2B Villa Brasi Ln






