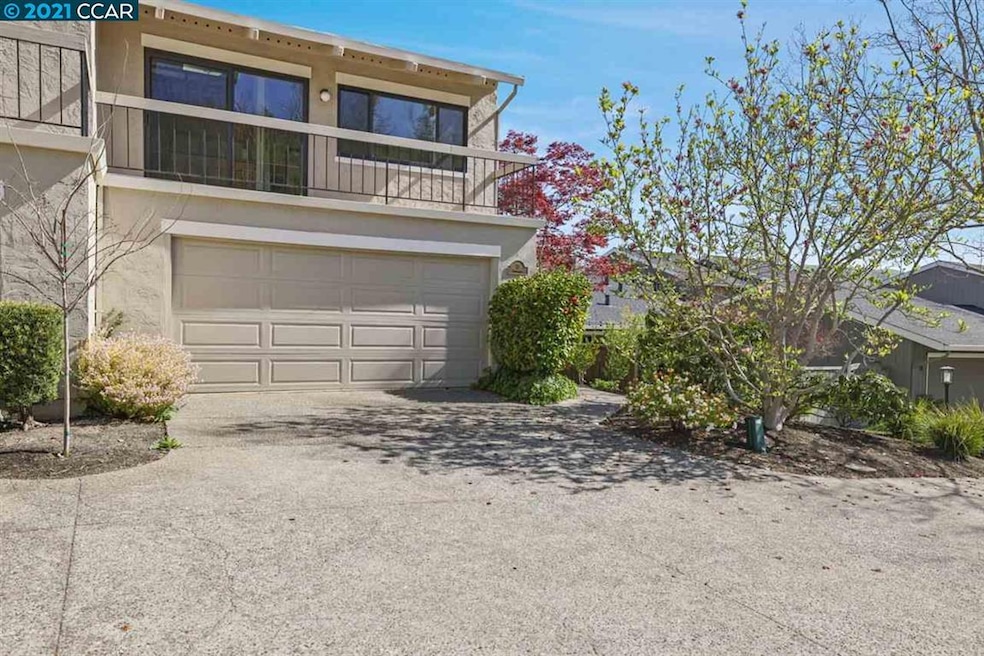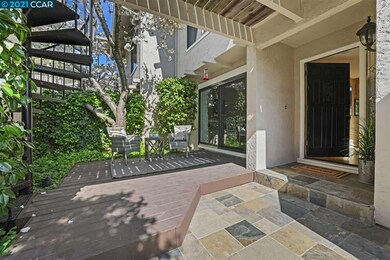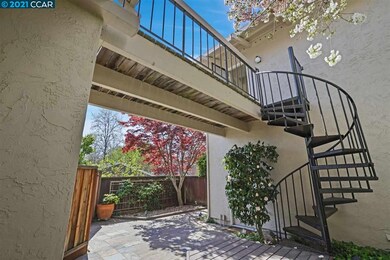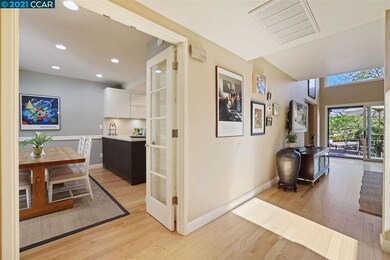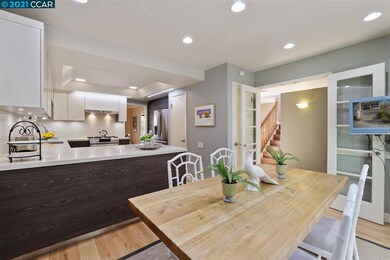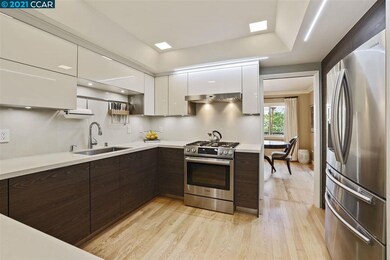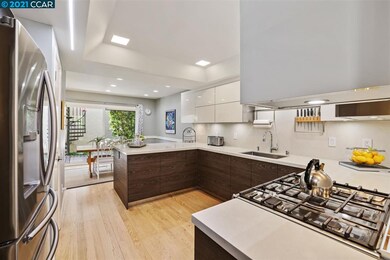
10 Berkshire St Moraga, CA 94556
Estimated Value: $1,378,000 - $1,555,140
Highlights
- Golf Course Community
- Outdoor Pool
- View of Hills
- Los Perales Elementary School Rated A
- Updated Kitchen
- Clubhouse
About This Home
As of June 2021Beautiful townhome in Moraga Country Club. This 3 bedroom + loft, 3.5 bath 2,142 SF. Featuring Marvin windows, hardwood flooring, vaulted ceilings, and a custom designed eat-in chef's kitchen w/ gorgeous aesthetics; clean lines, richly colored high gloss touch and soft glide cabinetry, quartz countertops, and SS appliances. The 2nd level offers a loft space, a large primary bedroom and bath, guest bedroom and full bath. Via a breezeway you'll find an oversized bonus room with vaulted ceilings, sleeping loft, kitchenette, and full bath. Perfect for guests or use as a playroom, office, or gym. Private front patio and garden. Views. Rare find in MCC, there is direct access to a satellite pool via a back gate off of the large outdoor deck. Adjacent to 10 guest parking spaces. Membership dues include: 18 hole golf/ lighted tennis/ pickle-ball/ swimming/ bar/ restaurant. Close to schools, parks, trails & shopping. New gym, bistro, bocce ball & tennis shop coming in 2022.
Last Buyer's Agent
OUT OF AREA OUT
OUT OF AREA - NON MEMBER License #88888888
Townhouse Details
Home Type
- Townhome
Est. Annual Taxes
- $15,111
Year Built
- Built in 1978
Lot Details
- 4,092 Sq Ft Lot
- Street terminates at a dead end
- Wood Fence
- Landscaped
- Garden
- Back Yard Fenced and Front Yard
HOA Fees
- $912 Monthly HOA Fees
Parking
- 2 Car Detached Garage
- Front Facing Garage
- Garage Door Opener
- Secured Garage or Parking
- Parking Lot
- Off-Street Parking
Home Design
- Contemporary Architecture
- Raised Foundation
- Ceiling Insulation
- Shingle Roof
- Wood Siding
- Composition Shingle
Interior Spaces
- 2-Story Property
- Gas Fireplace
- Double Pane Windows
- Insulated Windows
- Window Screens
- Family Room
- Living Room with Fireplace
- Dining Area
- Bonus Room
- Views of Hills
Kitchen
- Updated Kitchen
- Eat-In Kitchen
- Self-Cleaning Oven
- Built-In Range
- Microwave
- Plumbed For Ice Maker
- Dishwasher
- Solid Surface Countertops
- Disposal
Flooring
- Wood
- Carpet
- Tile
Bedrooms and Bathrooms
- 3 Bedrooms
Laundry
- Laundry in Garage
- 220 Volts In Laundry
- Washer and Dryer Hookup
Home Security
Pool
- Outdoor Pool
- Fence Around Pool
Outdoor Features
- Deck
- Exterior Lighting
Utilities
- Forced Air Heating and Cooling System
- Heating System Uses Natural Gas
- Hot Water Heating System
- Electricity To Lot Line
Listing and Financial Details
- Assessor Parcel Number 257521005
Community Details
Overview
- Association fees include common area maintenance, exterior maintenance, ground maintenance, reserves
- 521 Units
- Moraga Country Club Association, Phone Number (925) 376-2200
- Moraga C.C Subdivision
- Greenbelt
Amenities
- Community Barbecue Grill
- Sauna
- Clubhouse
Recreation
- Golf Course Community
- Tennis Courts
- Community Pool
Pet Policy
- Limit on the number of pets
- Dogs and Cats Allowed
Security
- Carbon Monoxide Detectors
- Fire and Smoke Detector
Ownership History
Purchase Details
Home Financials for this Owner
Home Financials are based on the most recent Mortgage that was taken out on this home.Purchase Details
Home Financials for this Owner
Home Financials are based on the most recent Mortgage that was taken out on this home.Similar Homes in Moraga, CA
Home Values in the Area
Average Home Value in this Area
Purchase History
| Date | Buyer | Sale Price | Title Company |
|---|---|---|---|
| Cook Garry | $1,185,000 | Chicago Title Company | |
| Carey John E | $849,000 | First American Title Co |
Mortgage History
| Date | Status | Borrower | Loan Amount |
|---|---|---|---|
| Open | Cook Garry | $822,375 | |
| Previous Owner | Carey John E | $636,463 | |
| Previous Owner | Carey John E | $668,497 | |
| Previous Owner | Carey John E | $679,200 | |
| Previous Owner | Studarus Tahere A | $637,500 | |
| Previous Owner | Studarus Tahere A | $100,000 | |
| Previous Owner | Studarus Tahere A | $25,000 |
Property History
| Date | Event | Price | Change | Sq Ft Price |
|---|---|---|---|---|
| 02/04/2025 02/04/25 | Off Market | $1,185,000 | -- | -- |
| 06/02/2021 06/02/21 | Sold | $1,185,000 | -1.2% | $553 / Sq Ft |
| 04/19/2021 04/19/21 | Pending | -- | -- | -- |
| 04/08/2021 04/08/21 | For Sale | $1,199,000 | -- | $560 / Sq Ft |
Tax History Compared to Growth
Tax History
| Year | Tax Paid | Tax Assessment Tax Assessment Total Assessment is a certain percentage of the fair market value that is determined by local assessors to be the total taxable value of land and additions on the property. | Land | Improvement |
|---|---|---|---|---|
| 2024 | $15,111 | $1,257,531 | $726,927 | $530,604 |
| 2023 | $15,111 | $1,232,874 | $712,674 | $520,200 |
| 2022 | $14,874 | $1,208,700 | $698,700 | $510,000 |
| 2021 | $12,876 | $1,030,243 | $575,188 | $455,055 |
| 2019 | $12,421 | $977,000 | $545,463 | $431,537 |
| 2018 | $11,233 | $890,000 | $496,891 | $393,109 |
| 2017 | $11,245 | $890,000 | $496,891 | $393,109 |
| 2016 | $10,583 | $852,500 | $475,955 | $376,545 |
| 2015 | $10,631 | $852,500 | $475,954 | $376,546 |
| 2014 | $10,459 | $832,000 | $464,509 | $367,491 |
Agents Affiliated with this Home
-
Kurt Piper

Seller's Agent in 2021
Kurt Piper
Compass
(925) 818-8000
28 in this area
81 Total Sales
-
Barb Brawner
B
Seller Co-Listing Agent in 2021
Barb Brawner
Golden Gate Sotheby's Int'l Re
(925) 212-7672
9 in this area
41 Total Sales
-
O
Buyer's Agent in 2021
OUT OF AREA OUT
OUT OF AREA - NON MEMBER
Map
Source: Contra Costa Association of REALTORS®
MLS Number: 40944618
APN: 257-521-005-5
- 5 Doral Dr
- 118 Merion Terrace
- 903 Augusta Dr
- 121 Brookline St
- 1828 Saint Andrews Dr
- 812 Country Club Dr
- 1716 Saint Andrews Dr
- 1066 Larch Ave
- 106 Wallace Cir
- 1746 Spyglass Ln
- 33 Juniper Way
- 1541 Moraga Way
- 9 Avila Ln
- 1245 Rimer Dr
- 5 Moraga Valley Ln
- 42 Freitas Dr
- 128 Miramonte Dr
- 1103 Country Club Dr
- 107 Miramonte Dr
- 154 Selborne Way
