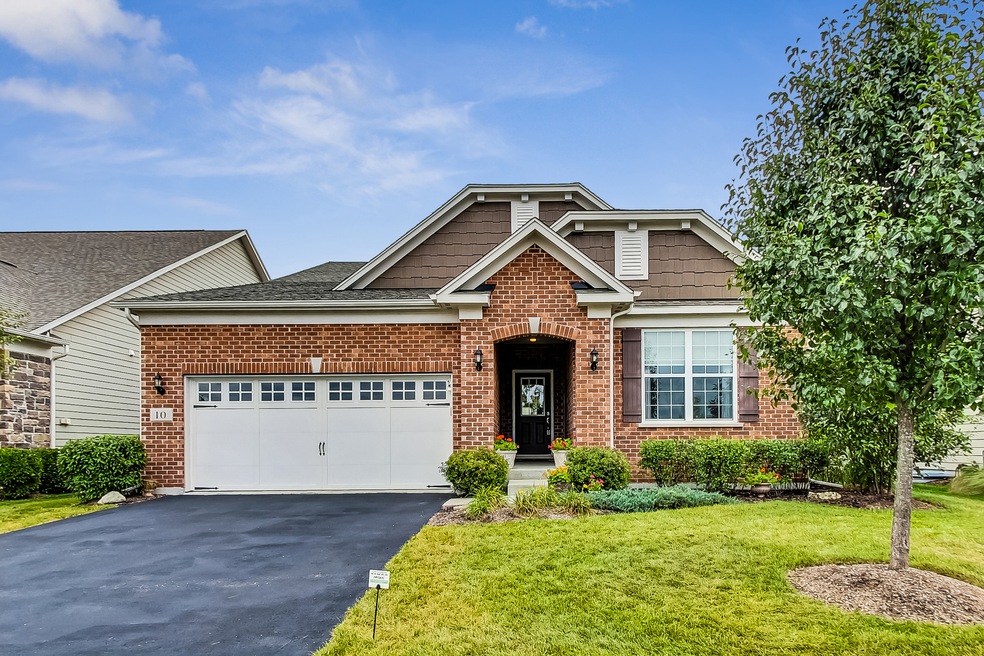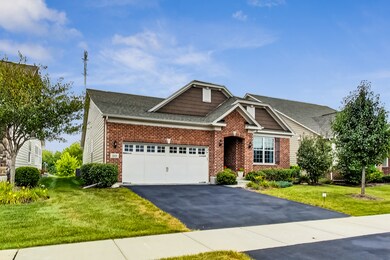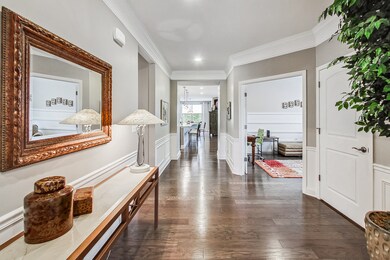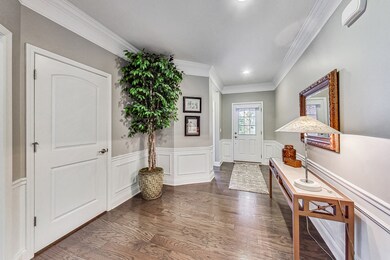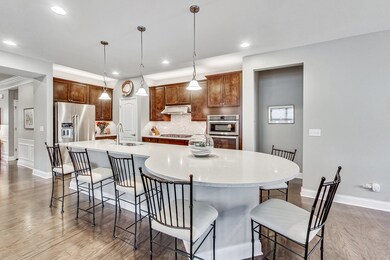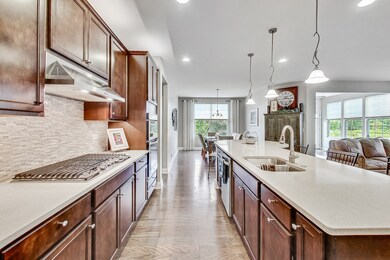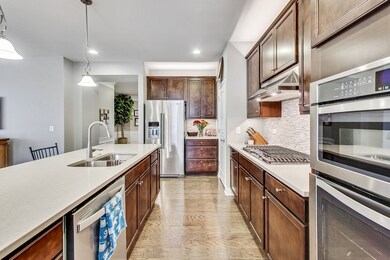
10 Beverly Ln Hawthorn Woods, IL 60047
Hawthorn Woods Country Club NeighborhoodEstimated Value: $619,781
Highlights
- Water Views
- Community Lake
- Property is adjacent to nature preserve
- Spencer Loomis Elementary School Rated A
- Property is near a park
- Pond
About This Home
As of November 2023This one of a kind, 5 year old ranch is better than new. Before you even step inside, you will notice the beautiful pond view across from the home. The backyard also has a pond directly behind. As you enter the gracious foyer with custom wainscoting and crown moldings, the flowing floor plan takes you into the gourmet kitchen. There is an enormous, 13 ft. center island making it the ultimate gathering area. The walk in pantry and an abundance of 42" cabinets give you plenty of storage space. This is truly an open concept floor plan with the family, dining and sunrooms being directly off the kitchen area. The primary bedroom suite also has a view of the natural prairie area, wake up to a beautiful sunrise and wildlife in the pond. The primary bath has dual sinks, oversized shower and WIC. There is a guest bedroom and bath right off the foyer so that your guests have privacy. A study and bonus room/den provide you with space to WFH or use as bedroom. On top of that there is a full basement waiting for your ideas. The best part is that the affordable HOA covers your landscaping and snow removal so that you have more time to enjoy the peaceful , natural setting from your brick patio as well as the walking path and green spaces of Hawthorn Hills.
Last Listed By
@properties Christie's International Real Estate License #475166031 Listed on: 09/21/2023

Home Details
Home Type
- Single Family
Est. Annual Taxes
- $12,346
Year Built
- Built in 2018
Lot Details
- Lot Dimensions are 55 x 130
- Property is adjacent to nature preserve
- Paved or Partially Paved Lot
HOA Fees
- $182 Monthly HOA Fees
Parking
- 2 Car Attached Garage
- Driveway
- Parking Included in Price
Home Design
- Ranch Style House
- Asphalt Roof
- Concrete Perimeter Foundation
Interior Spaces
- 2,244 Sq Ft Home
- Atrium Doors
- Combination Kitchen and Dining Room
- Home Office
- Sun or Florida Room
- Utility Room with Study Area
- Wood Flooring
- Water Views
- Storm Screens
Kitchen
- Cooktop with Range Hood
- Microwave
- Dishwasher
- Disposal
Bedrooms and Bathrooms
- 2 Bedrooms
- 2 Potential Bedrooms
- 2 Full Bathrooms
- Dual Sinks
- Separate Shower
Laundry
- Laundry on main level
- Dryer
- Washer
Unfinished Basement
- Basement Fills Entire Space Under The House
- Basement Ceilings are 8 Feet High
Outdoor Features
- Pond
- Patio
Location
- Property is near a park
Schools
- Spencer Loomis Elementary School
- Lake Zurich Middle - N Campus
- Lake Zurich High School
Utilities
- Central Air
- Heating System Uses Natural Gas
- Private Water Source
Community Details
- Association fees include lawn care, snow removal
- Hawthorn Hills Subdivision, Ascend Floorplan
- Community Lake
Listing and Financial Details
- Homeowner Tax Exemptions
Ownership History
Purchase Details
Purchase Details
Home Financials for this Owner
Home Financials are based on the most recent Mortgage that was taken out on this home.Similar Homes in Hawthorn Woods, IL
Home Values in the Area
Average Home Value in this Area
Purchase History
| Date | Buyer | Sale Price | Title Company |
|---|---|---|---|
| Hillman Family Trust | -- | None Listed On Document | |
| Einck Jeffrey R | $439,249 | Pgp Title |
Mortgage History
| Date | Status | Borrower | Loan Amount |
|---|---|---|---|
| Previous Owner | Einck Jeffrey R | $341,000 | |
| Previous Owner | Einck Jeffrey R | $351,399 |
Property History
| Date | Event | Price | Change | Sq Ft Price |
|---|---|---|---|---|
| 11/30/2023 11/30/23 | Sold | $560,000 | -1.6% | $250 / Sq Ft |
| 10/02/2023 10/02/23 | Pending | -- | -- | -- |
| 09/27/2023 09/27/23 | For Sale | $569,000 | 0.0% | $254 / Sq Ft |
| 09/27/2023 09/27/23 | Off Market | $569,000 | -- | -- |
| 09/21/2023 09/21/23 | For Sale | $569,000 | -- | $254 / Sq Ft |
Tax History Compared to Growth
Tax History
| Year | Tax Paid | Tax Assessment Tax Assessment Total Assessment is a certain percentage of the fair market value that is determined by local assessors to be the total taxable value of land and additions on the property. | Land | Improvement |
|---|---|---|---|---|
| 2023 | $12,346 | $155,385 | $30,309 | $125,076 |
| 2022 | $12,346 | $160,777 | $29,722 | $131,055 |
| 2021 | $11,877 | $156,657 | $28,960 | $127,697 |
| 2020 | $11,663 | $155,893 | $28,960 | $126,933 |
| 2019 | $11,486 | $154,533 | $28,707 | $125,826 |
| 2018 | $2,213 | $60,367 | $1,441 | $58,926 |
| 2017 | $109 | $1,424 | $1,424 | $0 |
| 2016 | $109 | $1,379 | $1,379 | $0 |
| 2015 | $106 | $1,313 | $1,313 | $0 |
Agents Affiliated with this Home
-
Heidi Engelmann

Seller's Agent in 2023
Heidi Engelmann
@ Properties
(847) 732-9123
1 in this area
6 Total Sales
-
Alan Cosby

Buyer's Agent in 2023
Alan Cosby
Westward 360
(800) 901-5431
1 in this area
117 Total Sales
Map
Source: Midwest Real Estate Data (MRED)
MLS Number: 11870726
APN: 14-04-204-003
- 6 W Goldfinch Ct
- 57 Pacific Ave
- 8 Crystal Downs Dr
- 13 Somerset Hills Ct
- 80 Tournament Dr S
- 50 Tournament Dr S
- 25441 N Marilyn Ln
- 19 Hawthorn Ridge Dr
- 69 Falcon Dr
- 32 E Peter Ln
- 16 Open Pkwy N
- 52 Red Tail Dr
- 18 Open Pkwy N
- 0 N Gilmer Rd
- 17 Open Pkwy N
- 20 Open Pkwy N
- 23 Open Pkwy N
- 24 Open Pkwy N
- 21377 W Sylvan Dr S
- 26 Open Pkwy N
- 10 Beverly Ln
- 8 Beverly Ln
- 12 Beverly Ln
- 6 Beverly Ln
- 14 Beverly Ln
- 22125 W Kruckenberg Rd
- 4 Beverly Ln
- 2 Beverly Ln
- 16 Beverly Ln
- 1 Palisades Blvd
- 30 Hawthorn Hills Dr
- 18 Beverly Ln
- 3 Palisades Blvd
- 5 Palisades Blvd
- 28 Hawthorn Hills Dr
- 3 Pacific Ave
- 1 Pacific Ave
- 5 Pacific Ave
- 20 Beverly Ln
- 7 Palisades Blvd
