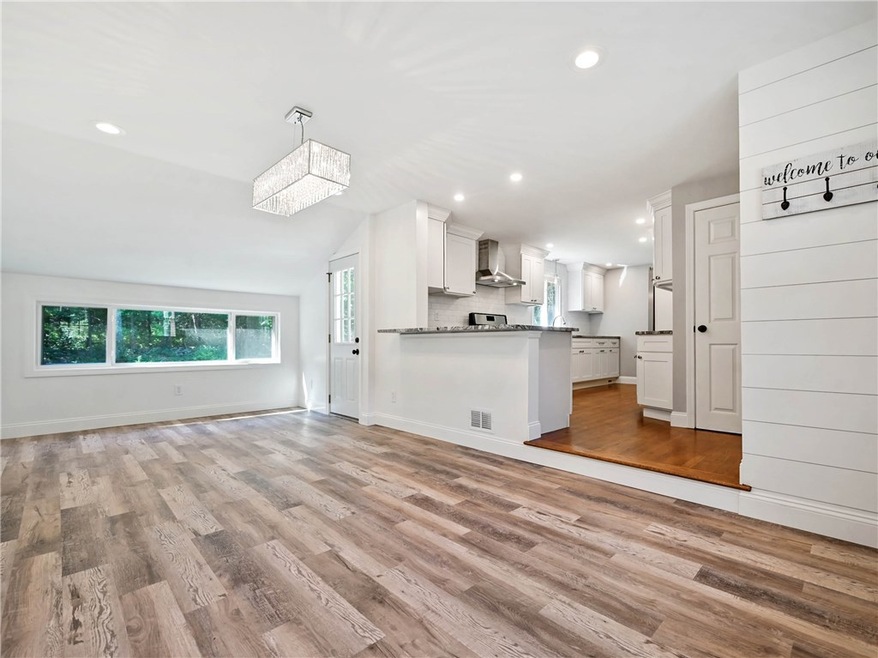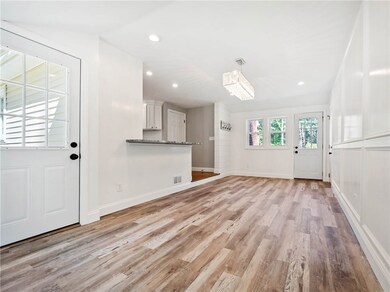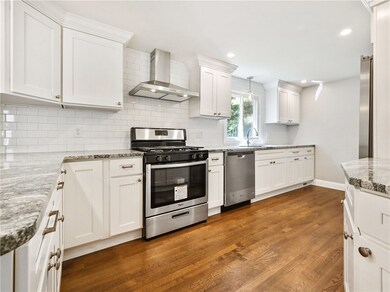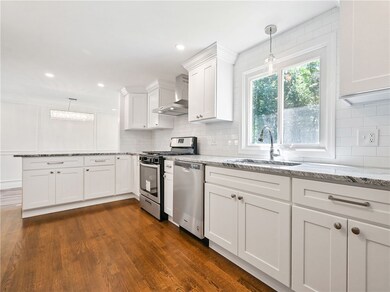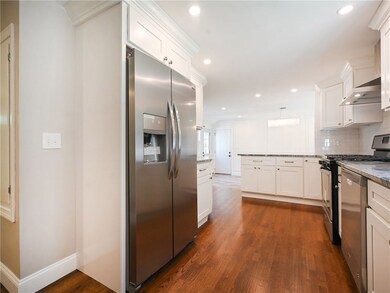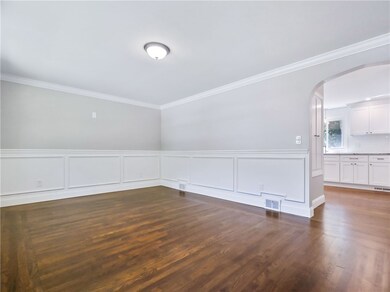
10 Bigelow Rd Johnston, RI 02919
Bishop Heights NeighborhoodHighlights
- Wood Flooring
- 1 Car Attached Garage
- Laundry Room
- Recreation Facilities
- Bathtub with Shower
- Public Transportation
About This Home
As of October 2019Welcome home!!! This Pristine custom 2-4 bedroom ranch has a designer inspired Kitchen with custom granite and stainless appliances and a bathroom that will WOW all guests. The dining area features custom accent walls and attention to detail that you won’t find in any typical ranch home. The property’s ½ acre lot is located on dead end Street in a Quiet neighborhood bordering the Smithfield/Scituate line. New vinyl siding , new doors, Hardwood floors throughout. Brand New 4 bed septic system was just installed this year. Taxes don't reflect household Est. tax amount $3761.28.
Last Buyer's Agent
Samantha Durand
Home Details
Home Type
- Single Family
Est. Annual Taxes
- $4,701
Year Built
- Built in 1956
Parking
- 1 Car Attached Garage
- Driveway
Home Design
- Vinyl Siding
- Concrete Perimeter Foundation
Interior Spaces
- 1-Story Property
- Laundry Room
Kitchen
- Oven
- Range
- Dishwasher
Flooring
- Wood
- Laminate
- Ceramic Tile
Bedrooms and Bathrooms
- 4 Bedrooms
- 1 Full Bathroom
- Bathtub with Shower
Partially Finished Basement
- Basement Fills Entire Space Under The House
- Interior Basement Entry
Utilities
- Forced Air Heating and Cooling System
- Heating System Uses Oil
- 100 Amp Service
- Well
- Electric Water Heater
- Septic Tank
Additional Features
- 0.54 Acre Lot
- Property near a hospital
Listing and Financial Details
- Tax Lot 114
- Assessor Parcel Number 10BIGELOWRDJOHN
Community Details
Amenities
- Shops
- Public Transportation
Recreation
- Recreation Facilities
Ownership History
Purchase Details
Home Financials for this Owner
Home Financials are based on the most recent Mortgage that was taken out on this home.Purchase Details
Home Financials for this Owner
Home Financials are based on the most recent Mortgage that was taken out on this home.Purchase Details
Home Financials for this Owner
Home Financials are based on the most recent Mortgage that was taken out on this home.Similar Homes in the area
Home Values in the Area
Average Home Value in this Area
Purchase History
| Date | Type | Sale Price | Title Company |
|---|---|---|---|
| Warranty Deed | $301,000 | -- | |
| Warranty Deed | $301,000 | -- | |
| Warranty Deed | $130,000 | -- | |
| Warranty Deed | $130,000 | -- | |
| Warranty Deed | $100,000 | -- |
Mortgage History
| Date | Status | Loan Amount | Loan Type |
|---|---|---|---|
| Open | $301,000 | VA | |
| Closed | $301,000 | VA | |
| Previous Owner | $148,000 | No Value Available | |
| Previous Owner | $120,000 | No Value Available | |
| Previous Owner | $106,000 | No Value Available | |
| Previous Owner | $75,000 | Purchase Money Mortgage |
Property History
| Date | Event | Price | Change | Sq Ft Price |
|---|---|---|---|---|
| 06/03/2025 06/03/25 | Pending | -- | -- | -- |
| 05/26/2025 05/26/25 | For Sale | $449,900 | +49.5% | $391 / Sq Ft |
| 10/01/2019 10/01/19 | Sold | $301,000 | +0.4% | $222 / Sq Ft |
| 09/01/2019 09/01/19 | Pending | -- | -- | -- |
| 08/13/2019 08/13/19 | For Sale | $299,900 | +130.7% | $221 / Sq Ft |
| 08/01/2018 08/01/18 | Sold | $130,000 | -25.7% | $153 / Sq Ft |
| 07/02/2018 07/02/18 | Pending | -- | -- | -- |
| 01/11/2018 01/11/18 | For Sale | $174,900 | -- | $206 / Sq Ft |
Tax History Compared to Growth
Tax History
| Year | Tax Paid | Tax Assessment Tax Assessment Total Assessment is a certain percentage of the fair market value that is determined by local assessors to be the total taxable value of land and additions on the property. | Land | Improvement |
|---|---|---|---|---|
| 2024 | $4,428 | $289,400 | $109,600 | $179,800 |
| 2023 | $4,428 | $289,400 | $109,600 | $179,800 |
| 2022 | $3,587 | $204,900 | $84,100 | $120,800 |
| 2021 | $4,762 | $204,900 | $84,100 | $120,800 |
| 2018 | $4,489 | $163,300 | $66,100 | $97,200 |
| 2016 | $5,939 | $163,300 | $66,100 | $97,200 |
| 2015 | $4,749 | $163,800 | $69,100 | $94,700 |
| 2014 | $3,767 | $163,800 | $69,100 | $94,700 |
| 2013 | $4,709 | $163,800 | $69,100 | $94,700 |
Agents Affiliated with this Home
-
Samantha Durand

Seller's Agent in 2025
Samantha Durand
HomeSmart Professionals
(401) 450-8571
5 in this area
301 Total Sales
-
Adam Cardinal

Buyer's Agent in 2025
Adam Cardinal
HomeSmart Professionals
(866) 489-4674
2 in this area
178 Total Sales
-
Premier Group
P
Seller's Agent in 2019
Premier Group
Century 21 Limitless PRG
(401) 288-3600
9 in this area
575 Total Sales
-
Robert Altieri
R
Seller Co-Listing Agent in 2019
Robert Altieri
Century 21 Limitless PRG
(401) 996-7866
9 Total Sales
-
Susanne Travisono

Seller Co-Listing Agent in 2018
Susanne Travisono
RE/MAX Preferred
(401) 749-6946
1 in this area
46 Total Sales
Map
Source: State-Wide MLS
MLS Number: 1232152
APN: JOHN-000059-000000-000114
- 110 Hopkins Ave
- 112 Winsor Ave
- 66 Orchard Ave
- 68 Orchard Ave
- 20 Winston Way
- 15 Chiswick Rd
- 10 Sheffield Rd
- 22 Oakridge Rd
- 26 Orchard Ave
- 2 Betsy Williams Ct
- 14 Tamarac Dr Unit B
- 8 Sturbridge Ave
- 7 Tamarac Dr Unit F
- 11 Greenbrier Rd
- 111 Smith Ave Unit 7
- 125 Smith Ave Unit 5C
- 125 Smith Ave Unit 4C
- 31 Winsor Ave
- 2 Elizabeth Ann Dr
- 40 Hartford Ave
