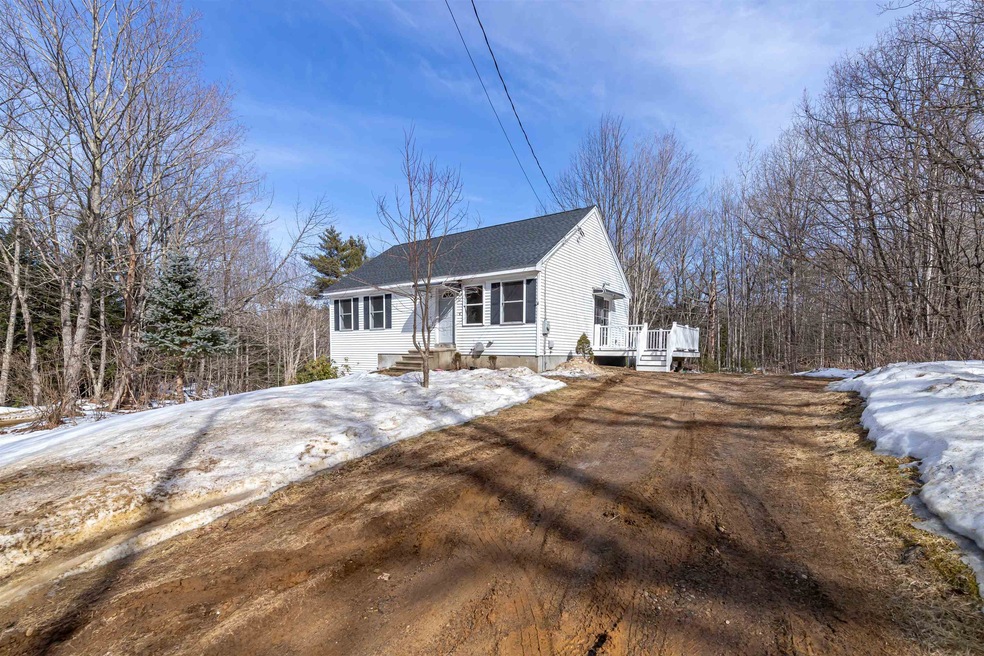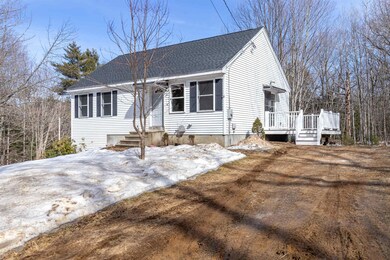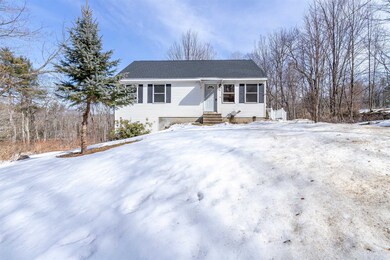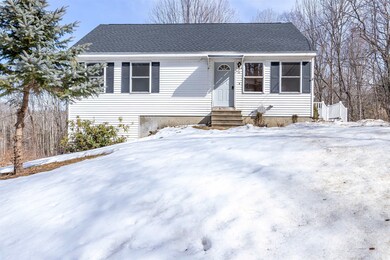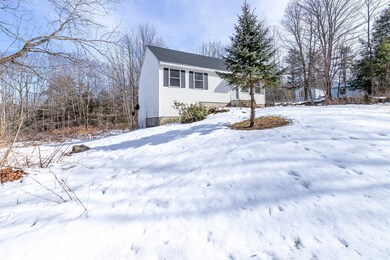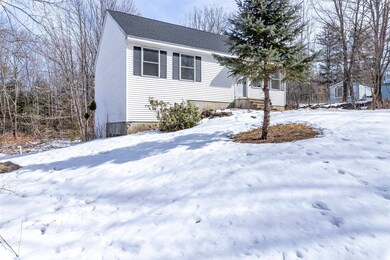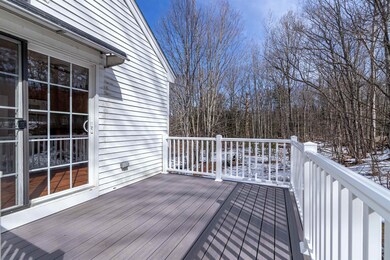
10 Blackey Rd Pittsfield, NH 03263
Highlights
- Deck
- Living Room
- Ceiling Fan
- Wood Flooring
- Combination Kitchen and Dining Room
- Baseboard Heating
About This Home
As of April 2025Open the door to this newly and beautifully rehabbed ranch that is also under 375k - believe it it is true! Open concept kitchen, dining, and living room with beautiful hardwood floors, carpeted bedrooms and waterproof manufacturered floor in the bathroom w/full washer dryer hookups! Full walk out basement can be finished and the possibilities are endless - more living space, man cave, family room, large craft room, kids playroom- simply you decide! This Charmer, is adorable,well proportioned cleverly designed, comfy, well-appointed with a perfect floor plan and it only needs you! Open House Sunday March 16, 2025 - 2pm to 4pm. Showings are NOT delayed. OFFER DEADLINE-TUESDAY, MARCH 18, 2025.
Last Agent to Sell the Property
Perfect Choice Properties, Inc. License #052289 Listed on: 03/13/2025
Home Details
Home Type
- Single Family
Est. Annual Taxes
- $4,510
Year Built
- Built in 2007
Lot Details
- 0.92 Acre Lot
- Property is zoned SUBURB
Parking
- Gravel Driveway
Home Design
- Concrete Foundation
- Shingle Roof
- Vinyl Siding
Interior Spaces
- Property has 1 Level
- Ceiling Fan
- Living Room
- Combination Kitchen and Dining Room
- Fire and Smoke Detector
Kitchen
- Gas Range
- <<microwave>>
Flooring
- Wood
- Carpet
Bedrooms and Bathrooms
- 2 Bedrooms
- 1 Full Bathroom
Laundry
- Laundry on main level
- Washer and Dryer Hookup
Basement
- Walk-Out Basement
- Basement Fills Entire Space Under The House
Outdoor Features
- Deck
Schools
- Pittsfield Elementary School
- Pittsfield High School
Utilities
- Baseboard Heating
- Hot Water Heating System
- Drilled Well
Listing and Financial Details
- Tax Lot 000055
- Assessor Parcel Number 00R14
Ownership History
Purchase Details
Home Financials for this Owner
Home Financials are based on the most recent Mortgage that was taken out on this home.Purchase Details
Home Financials for this Owner
Home Financials are based on the most recent Mortgage that was taken out on this home.Purchase Details
Purchase Details
Similar Homes in Pittsfield, NH
Home Values in the Area
Average Home Value in this Area
Purchase History
| Date | Type | Sale Price | Title Company |
|---|---|---|---|
| Warranty Deed | $360,000 | None Available | |
| Warranty Deed | $360,000 | None Available | |
| Fiduciary Deed | $219,000 | None Available | |
| Fiduciary Deed | $219,000 | None Available | |
| Deed | $150,000 | -- | |
| Deed | $150,000 | -- | |
| Deed | $52,000 | -- | |
| Deed | $52,000 | -- |
Mortgage History
| Date | Status | Loan Amount | Loan Type |
|---|---|---|---|
| Open | $288,000 | Purchase Money Mortgage | |
| Closed | $288,000 | Purchase Money Mortgage | |
| Previous Owner | $150,000 | Purchase Money Mortgage | |
| Previous Owner | $94,000 | Stand Alone Refi Refinance Of Original Loan | |
| Previous Owner | $154,402 | FHA | |
| Previous Owner | $161,994 | Unknown |
Property History
| Date | Event | Price | Change | Sq Ft Price |
|---|---|---|---|---|
| 04/02/2025 04/02/25 | Sold | $360,000 | 0.0% | $375 / Sq Ft |
| 03/18/2025 03/18/25 | Pending | -- | -- | -- |
| 03/15/2025 03/15/25 | For Sale | $359,900 | 0.0% | $375 / Sq Ft |
| 03/14/2025 03/14/25 | Off Market | $359,900 | -- | -- |
| 03/13/2025 03/13/25 | For Sale | $359,900 | -- | $375 / Sq Ft |
Tax History Compared to Growth
Tax History
| Year | Tax Paid | Tax Assessment Tax Assessment Total Assessment is a certain percentage of the fair market value that is determined by local assessors to be the total taxable value of land and additions on the property. | Land | Improvement |
|---|---|---|---|---|
| 2024 | $4,510 | $151,000 | $57,000 | $94,000 |
| 2023 | $3,770 | $151,000 | $57,000 | $94,000 |
| 2022 | $3,591 | $151,000 | $57,000 | $94,000 |
| 2020 | $3,733 | $151,000 | $57,000 | $94,000 |
| 2019 | $3,542 | $107,800 | $34,100 | $73,700 |
| 2018 | $3,595 | $107,800 | $34,100 | $73,700 |
| 2017 | $3,607 | $107,800 | $34,100 | $73,700 |
| 2016 | $3,477 | $107,800 | $34,100 | $73,700 |
| 2015 | $3,264 | $107,800 | $34,100 | $73,700 |
| 2014 | $3,790 | $130,100 | $48,500 | $81,600 |
| 2013 | $4,001 | $130,000 | $48,500 | $81,500 |
Agents Affiliated with this Home
-
Judith Richard

Seller's Agent in 2025
Judith Richard
Perfect Choice Properties, Inc.
(603) 224-5228
2 in this area
68 Total Sales
-
Juli Kelley

Buyer's Agent in 2025
Juli Kelley
Coldwell Banker Realty Center Harbor NH
(603) 277-0415
1 in this area
107 Total Sales
Map
Source: PrimeMLS
MLS Number: 5031993
APN: PTFD-000014-000000-000055-R000000
- 58 Wildwood Dr
- 209 Catamount Rd
- 31 Winant Rd
- 97 Fairview Dr
- L33 Province Rd
- 8 Depot St
- 4 Franklin St
- 947 Province Rd
- 148 Deer Meadow Rd
- 76 River Rd
- 51 Swett Rd
- Rt 107 Unit Barnstead NH 03218
- 65 Leavitt Rd Unit 13
- 120 Clough Rd
- 371 Province Rd
- 181 Loudon Rd
- Lot 16-4 Catamount Rd
- 18 Catamount Rd
- 0 Catamount Rd Unit 5039454
- 21 Thompson Rd
