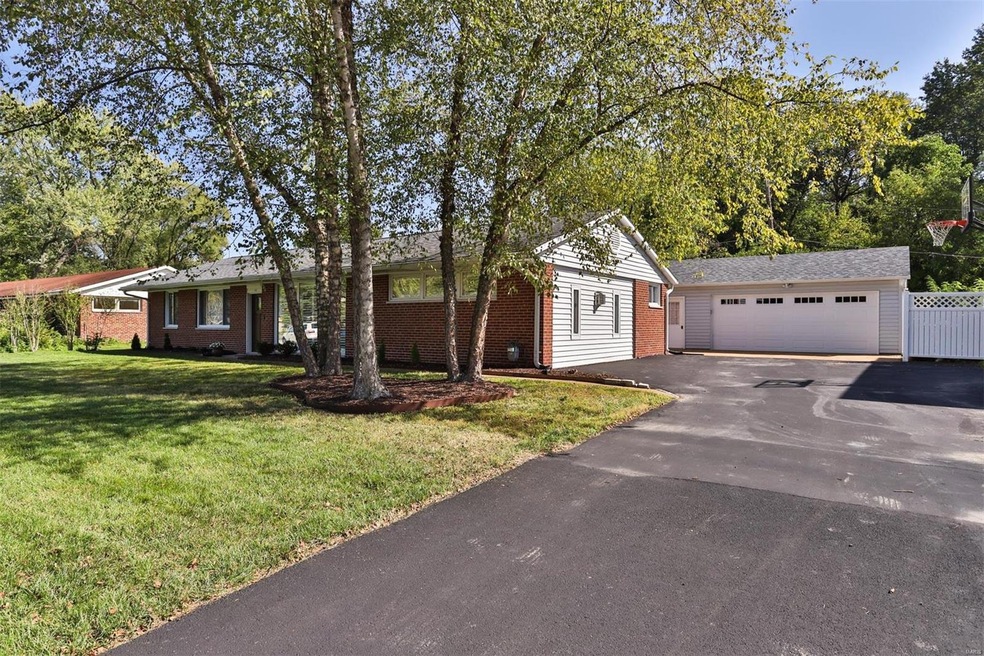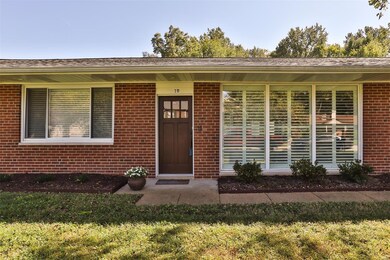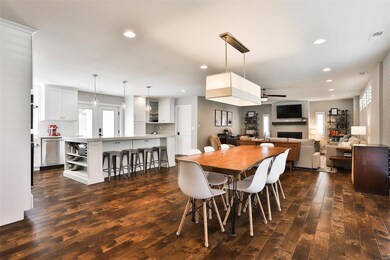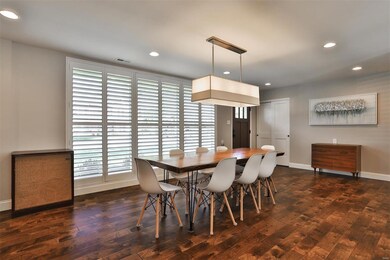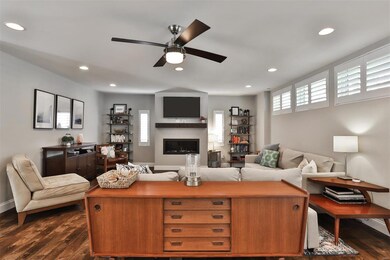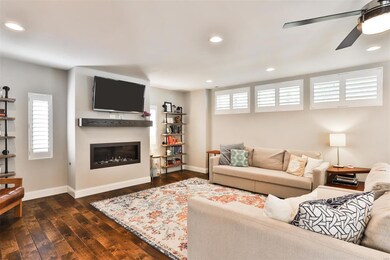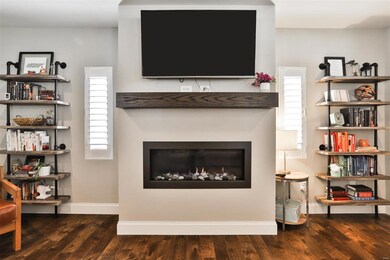
10 Bon Price Ln Saint Louis, MO 63132
Estimated Value: $370,000 - $513,582
Highlights
- Primary Bedroom Suite
- Open Floorplan
- Whirlpool Bathtub
- Old Bonhomme Elementary School Rated A+
- Contemporary Architecture
- Great Room with Fireplace
About This Home
As of December 2021BOOM! It’s like no other home you will see! Completely renovated in 2017! So much natural lighting comes w/ this open concept home. Beautiful modern kitchen with custom cabinetry; soft-close cabs/drawers though out; STRIKING Quartz counters with subway tile backsplash. Large island, ideal for the gourmet cook, & convenient counter-top seating area. All appliances are stainless steel, including 5-burner gas cooktop; counter-depth French-door refrigerator, convect oven, built-in microwave, wine fridge & classic farmhouse sink! Kitchen also features planning desk. Restoration Hardware fixtures & an abundance of can lights are perfect accents! All this opens to the dining room & living room w/ a gas fireplace & stunning plantation shutters. Your master bedroom features Elfa closet systems & a private bathroom w/ Air Tub & rain shower head. Ring device is not included. OTHER UPDATES: HVAC Hi-Efficiency systems; all ductwork; insulation; roof; plumbing; elect; + oversize 2-car gar. WOW!
Last Agent to Sell the Property
Compass Realty Group License #2019012421 Listed on: 10/14/2021

Home Details
Home Type
- Single Family
Est. Annual Taxes
- $5,528
Year Built
- Built in 1955 | Remodeled
Lot Details
- 0.3 Acre Lot
- Lot Dimensions are 102 x 126
- Partially Fenced Property
- Level Lot
Parking
- 2 Car Detached Garage
- Oversized Parking
- Workshop in Garage
- Garage Door Opener
Home Design
- Contemporary Architecture
- Ranch Style House
- Traditional Architecture
- Brick Exterior Construction
- Slab Foundation
Interior Spaces
- 1,792 Sq Ft Home
- Open Floorplan
- Gas Fireplace
- Low Emissivity Windows
- Insulated Windows
- Tilt-In Windows
- French Doors
- Mud Room
- Great Room with Fireplace
- Formal Dining Room
- Fire and Smoke Detector
- Laundry on main level
Kitchen
- Eat-In Kitchen
- Breakfast Bar
- Built-In Oven
- Gas Cooktop
- Microwave
- Dishwasher
- Wine Cooler
- Stainless Steel Appliances
- Kitchen Island
- Solid Surface Countertops
- Built-In or Custom Kitchen Cabinets
- Disposal
Bedrooms and Bathrooms
- 3 Main Level Bedrooms
- Primary Bedroom Suite
- 2 Full Bathrooms
- Whirlpool Bathtub
Outdoor Features
- Patio
Schools
- Old Bonhomme Elem. Elementary School
- Ladue Middle School
- Ladue Horton Watkins High School
Utilities
- Forced Air Heating and Cooling System
- Heating System Uses Gas
- Gas Water Heater
Listing and Financial Details
- Assessor Parcel Number 17L-33-0476
Ownership History
Purchase Details
Home Financials for this Owner
Home Financials are based on the most recent Mortgage that was taken out on this home.Purchase Details
Home Financials for this Owner
Home Financials are based on the most recent Mortgage that was taken out on this home.Purchase Details
Home Financials for this Owner
Home Financials are based on the most recent Mortgage that was taken out on this home.Similar Homes in Saint Louis, MO
Home Values in the Area
Average Home Value in this Area
Purchase History
| Date | Buyer | Sale Price | Title Company |
|---|---|---|---|
| Ganesan Muneeswaran | -- | Investors Title | |
| Tallman Kyly | $380,000 | True Title Company Llc | |
| Kohnen Micahel J | $195,000 | Integrity Title Solutions Ll |
Mortgage History
| Date | Status | Borrower | Loan Amount |
|---|---|---|---|
| Previous Owner | Tallman Kyle | $287,928 | |
| Previous Owner | Tallman Kyly | $288,000 | |
| Previous Owner | Kohnen Michael J | $275,000 | |
| Previous Owner | Kohnen Micahel J | $156,000 |
Property History
| Date | Event | Price | Change | Sq Ft Price |
|---|---|---|---|---|
| 12/01/2021 12/01/21 | Sold | -- | -- | -- |
| 10/25/2021 10/25/21 | Pending | -- | -- | -- |
| 10/21/2021 10/21/21 | For Sale | $425,000 | 0.0% | $237 / Sq Ft |
| 10/15/2021 10/15/21 | Pending | -- | -- | -- |
| 10/14/2021 10/14/21 | For Sale | $425,000 | +16.4% | $237 / Sq Ft |
| 01/31/2020 01/31/20 | Sold | -- | -- | -- |
| 01/23/2020 01/23/20 | Pending | -- | -- | -- |
| 12/17/2019 12/17/19 | For Sale | $365,000 | -- | $201 / Sq Ft |
Tax History Compared to Growth
Tax History
| Year | Tax Paid | Tax Assessment Tax Assessment Total Assessment is a certain percentage of the fair market value that is determined by local assessors to be the total taxable value of land and additions on the property. | Land | Improvement |
|---|---|---|---|---|
| 2023 | $5,528 | $77,540 | $36,420 | $41,120 |
| 2022 | $5,122 | $69,310 | $36,420 | $32,890 |
| 2021 | $5,092 | $69,310 | $36,420 | $32,890 |
| 2020 | $4,452 | $59,850 | $34,160 | $25,690 |
| 2019 | $4,310 | $59,850 | $34,160 | $25,690 |
| 2018 | $4,515 | $57,960 | $32,590 | $25,370 |
| 2017 | $3,041 | $38,960 | $32,590 | $6,370 |
| 2016 | $3,140 | $38,960 | $25,370 | $13,590 |
| 2015 | $3,733 | $48,490 | $25,370 | $23,120 |
| 2014 | $3,199 | $40,020 | $8,440 | $31,580 |
Agents Affiliated with this Home
-
Ceci Gutierrez

Seller's Agent in 2021
Ceci Gutierrez
Compass Realty Group
(314) 357-5760
1 in this area
130 Total Sales
-
Andrew Hittler

Buyer's Agent in 2021
Andrew Hittler
Berkshire Hathaway HomeServices Advantage
(314) 962-1100
1 in this area
67 Total Sales
-
Celia Homsher

Seller's Agent in 2020
Celia Homsher
Dielmann Sotheby's International Realty
(314) 872-6731
43 Total Sales
Map
Source: MARIS MLS
MLS Number: MIS21072358
APN: 17L-33-0476
- 8646 Spoon Dr
- 8631 Old Bonhomme Rd Unit 1G
- 8631 Old Bonhomme Rd Unit 3E
- 1022 Dolores Ave
- 46 Enfield Rd
- 18 Beverly Dr
- 4 Pricemont Dr
- 1123 Hilltop Dr
- 757 Elkington Ln
- 9344 Llewellyn Ln
- 900 Alanson Dr
- 928 Golf Course Dr
- 529 Long Acres
- 1133 Appleseed Ln Unit B
- 1163 Appleseed Ln Unit B
- 1167 Appleseed Ln Unit D
- 8724 W Kingsbury Ave
- 9431 Engel Ln
- 24 Rio Vista Dr
- 21 Rio Vista Dr
- 10 Bon Price Ln
- 11 Bon Price Ln
- 9 Bon Price Ln
- 4 Bon Price Ln
- 3 Bon Price Ln
- 2 Bon Price Terrace
- 12 Bon Price Ln
- 8 Bon Price Ln
- 3 Bon Price Terrace
- 5 Bon Price Ln
- 2 Bon Price Ln
- 4 Bon Price Terrace
- 6 E Villa Ave
- 13 Bon Price Ln
- 1 Bon Price Terrace
- 7 Bon Price Ln
- 6 Bon Price Ln
- 676 N Price Rd
- 13 Bon Price Terrace
- 5 Bon Price Terrace
