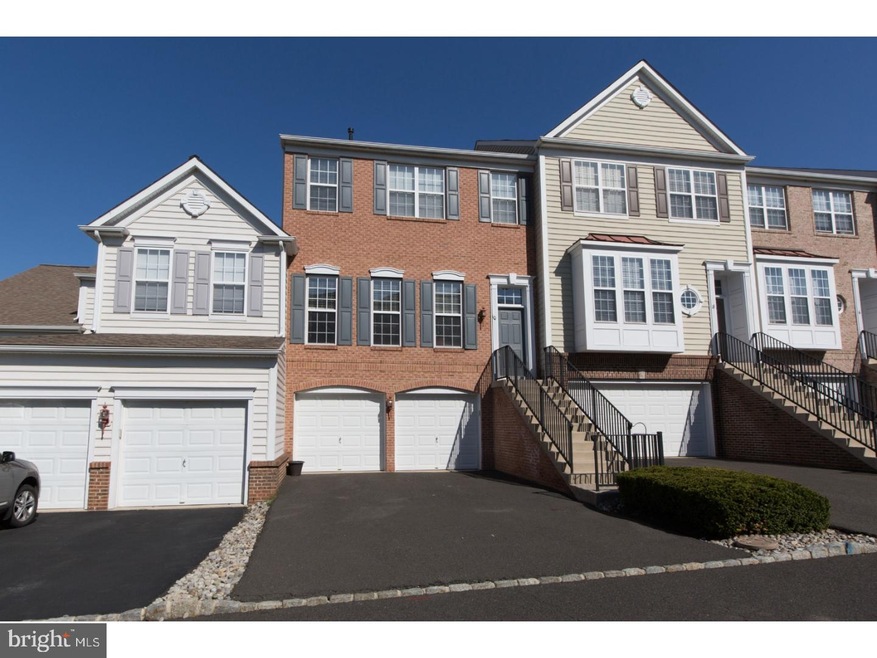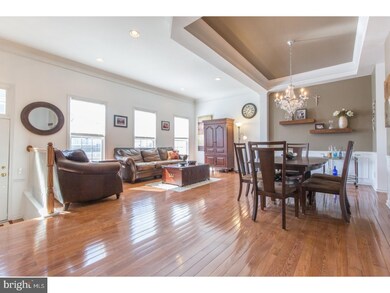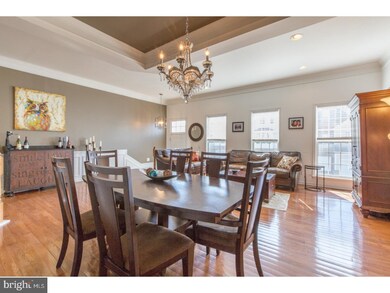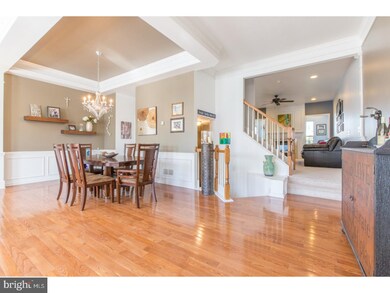
10 Bridgepoint Ct Unit 3102 Doylestown, PA 18901
Highlights
- Colonial Architecture
- Deck
- Attic
- Kutz Elementary School Rated A
- Wood Flooring
- 2 Car Direct Access Garage
About This Home
As of July 2018Beautiful brick front 4 Bedroom, 3.5 Bath townhome with a cul-de-sac location in desirable Doylestown Station. You are greeted with stunning hardwood floors of the living room dining room providing an open flow. Relax by the double-sided gas fireplace in your great room or in your bright sun room. Enjoy the expansive views from the rear deck that over look the beautiful Bucks County landscape. The eat in kitchen with stainless appliances, tile floors, recessed lighting offers plenty of cabinets and counter space for the chef of the house. Upstairs you will find a relaxing master bedroom featuring a tray ceiling, walk-in closet, and luxurious bath with corner soaking tub, double vanity sinks and spacious shower. Also, on this floor two more comfortable Bedrooms that share a Full Bath, and conveniently located upper-floor Laundry Room. The lower level is your fun Media Room where you will find your fourth bedroom, another full bath. And exit to your beautifully landscaped, picturesque patio for outdoor entertaining. Also nice is the wide driveway, 2 car garage, and the low-maintenance lifestyle you're ready for. Fabulous location - walking distance to Kutz Elementary School, walking trail to Central Park and KidsCastle, and just minutes to Doylestown Borough. Convenient for commuters with easy access to major roads and the Doylestown train station. Make this home yours!
Last Agent to Sell the Property
RE/MAX Properties - Newtown License #RS206844L Listed on: 04/26/2018

Townhouse Details
Home Type
- Townhome
Est. Annual Taxes
- $6,703
Year Built
- Built in 2004
Lot Details
- Property is in good condition
HOA Fees
- $205 Monthly HOA Fees
Parking
- 2 Car Direct Access Garage
- 2 Open Parking Spaces
- Garage Door Opener
Home Design
- Colonial Architecture
- Brick Exterior Construction
- Pitched Roof
- Shingle Roof
- Vinyl Siding
Interior Spaces
- 2,734 Sq Ft Home
- Property has 3 Levels
- Ceiling height of 9 feet or more
- Ceiling Fan
- Marble Fireplace
- Gas Fireplace
- Family Room
- Living Room
- Dining Room
- Laundry on upper level
- Attic
Kitchen
- Eat-In Kitchen
- Butlers Pantry
- Dishwasher
Flooring
- Wood
- Wall to Wall Carpet
- Tile or Brick
Bedrooms and Bathrooms
- 4 Bedrooms
- En-Suite Primary Bedroom
- En-Suite Bathroom
- 3.5 Bathrooms
Finished Basement
- Basement Fills Entire Space Under The House
- Exterior Basement Entry
Outdoor Features
- Deck
- Patio
Schools
- Kutz Elementary School
- Lenape Middle School
- Central Bucks High School West
Utilities
- Forced Air Heating and Cooling System
- Heating System Uses Gas
- 200+ Amp Service
- Natural Gas Water Heater
- Cable TV Available
Community Details
- Association fees include common area maintenance, exterior building maintenance, lawn maintenance, snow removal, trash
- $500 Other One-Time Fees
- Doylestown Station Subdivision
Listing and Financial Details
- Tax Lot 0143102
- Assessor Parcel Number 09-017-0143102
Ownership History
Purchase Details
Home Financials for this Owner
Home Financials are based on the most recent Mortgage that was taken out on this home.Purchase Details
Home Financials for this Owner
Home Financials are based on the most recent Mortgage that was taken out on this home.Purchase Details
Home Financials for this Owner
Home Financials are based on the most recent Mortgage that was taken out on this home.Similar Homes in Doylestown, PA
Home Values in the Area
Average Home Value in this Area
Purchase History
| Date | Type | Sale Price | Title Company |
|---|---|---|---|
| Deed | $406,000 | None Available | |
| Deed | $395,000 | None Available | |
| Deed | $375,000 | First American Title Ins Co |
Mortgage History
| Date | Status | Loan Amount | Loan Type |
|---|---|---|---|
| Open | $285,000 | New Conventional | |
| Closed | $324,800 | New Conventional | |
| Previous Owner | $316,000 | New Conventional | |
| Previous Owner | $281,250 | New Conventional |
Property History
| Date | Event | Price | Change | Sq Ft Price |
|---|---|---|---|---|
| 07/12/2018 07/12/18 | Sold | $406,000 | -3.3% | $149 / Sq Ft |
| 06/01/2018 06/01/18 | Pending | -- | -- | -- |
| 05/09/2018 05/09/18 | Price Changed | $419,900 | -2.3% | $154 / Sq Ft |
| 04/26/2018 04/26/18 | For Sale | $429,900 | +8.8% | $157 / Sq Ft |
| 10/15/2015 10/15/15 | Sold | $395,000 | -1.2% | $144 / Sq Ft |
| 08/15/2015 08/15/15 | Pending | -- | -- | -- |
| 07/06/2015 07/06/15 | For Sale | $399,900 | -- | $146 / Sq Ft |
Tax History Compared to Growth
Tax History
| Year | Tax Paid | Tax Assessment Tax Assessment Total Assessment is a certain percentage of the fair market value that is determined by local assessors to be the total taxable value of land and additions on the property. | Land | Improvement |
|---|---|---|---|---|
| 2024 | $7,394 | $41,780 | $0 | $41,780 |
| 2023 | $7,050 | $41,780 | $0 | $41,780 |
| 2022 | $6,971 | $41,780 | $0 | $41,780 |
| 2021 | $6,828 | $41,780 | $0 | $41,780 |
| 2020 | $6,797 | $41,780 | $0 | $41,780 |
| 2019 | $6,723 | $41,780 | $0 | $41,780 |
| 2018 | $6,703 | $41,780 | $0 | $41,780 |
| 2017 | $6,650 | $41,780 | $0 | $41,780 |
| 2016 | $6,609 | $41,780 | $0 | $41,780 |
| 2015 | -- | $41,780 | $0 | $41,780 |
| 2014 | -- | $41,780 | $0 | $41,780 |
Agents Affiliated with this Home
-
Patricia Menow

Seller's Agent in 2018
Patricia Menow
RE/MAX
(215) 498-2353
2 in this area
41 Total Sales
-
Eric Feiner

Buyer's Agent in 2018
Eric Feiner
Compass RE
(215) 962-6515
1 in this area
45 Total Sales
-
Heather Walton

Seller's Agent in 2015
Heather Walton
Class-Harlan Real Estate, LLC
(215) 348-8111
47 in this area
101 Total Sales
-
Ellen Vesey

Buyer's Agent in 2015
Ellen Vesey
RE/MAX
(267) 303-5598
1 in this area
23 Total Sales
Map
Source: Bright MLS
MLS Number: 1000449302
APN: 09-017-014-310-2
- 9 Cornerstone Ct Unit 4105
- 59 Avalon Ct Unit 1303
- 25 Charter Oak Ct Unit 204
- 125 Edison Furlong Rd
- 45 Sauerman Rd
- 33 Squirrel Rd
- 75 Bittersweet Dr
- 137 Pebble Woods Dri Pebble Woods Dr
- 233 Edison Furlong Rd
- 6 Windrose Cir
- 102 Steeplechase Dr
- 16 Bittersweet Dr
- 2185 S Easton Rd
- 73 Tower Hill Rd
- 45 Bedford Ave
- 131 Willowbrook Dr
- 78 Tower Hill Rd
- 0 Edison Furlong Rd Unit PABU2098722
- 102 Pickwick Dr
- 6 Valley Cir






