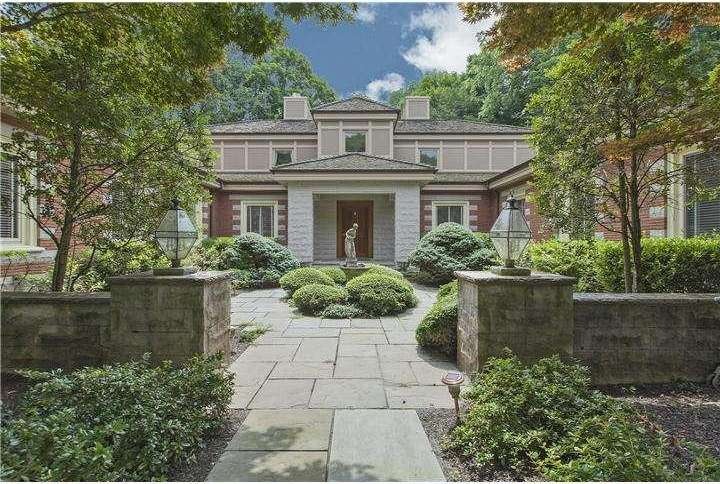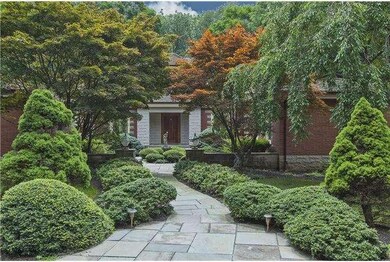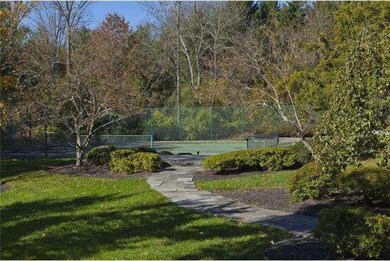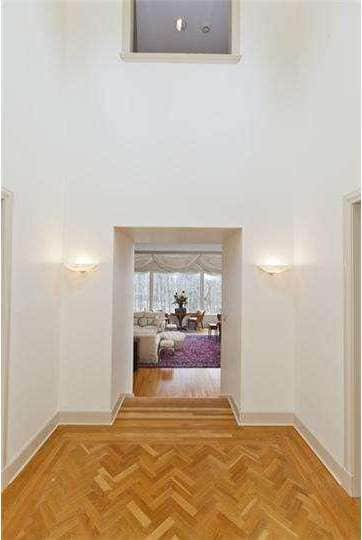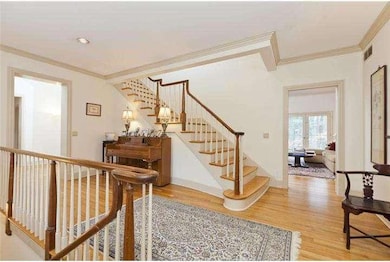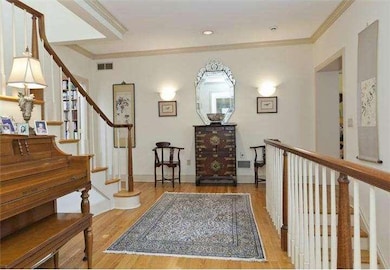
10 Brooks Bend Princeton, NJ 08540
Princeton West NeighborhoodEstimated Value: $2,382,126 - $3,064,000
Highlights
- Tennis Courts
- Water Oriented
- Contemporary Architecture
- Johnson Park School Rated A+
- 5.4 Acre Lot
- Wooded Lot
About This Home
As of July 2014A gated driveway, formal plantings and courtyard entry introduce a chiseled stone and brick house in Princeton's luxe enclave, Brooks Bend. Designed with grand entertaining in mind, the nexus of the house is an extraordinary living room ready to welcome a crowd and highlighted by a broad wall of glass with magnificent views of Stony Brook, which winds through the 5.40-acre grounds. The exquisite formal dining room and well-appointed library each have French doors opening to separate terraces. The kitchen with large island opens to the breakfast and family rooms offering a spacious casual living area. A private wing hosts 3 bedrooms and 2 baths. Upstairs, the master suite is replete with a fireplace, office and separate his and hers baths. On the walk-out lower level, accessed by an open staircase and with glass doors to a bluestone terrace, the great room offers additional space for entertaining with a fireplace, wine cellar and bath. In addition to multiple terraces, a tennis court adds to outdoor enjoyment.
Last Listed By
Callaway Henderson Sotheby's Int'l-Princeton License #8636710 Listed on: 03/08/2014

Home Details
Home Type
- Single Family
Est. Annual Taxes
- $39,313
Year Built
- Built in 1991
Lot Details
- 5.4 Acre Lot
- Creek or Stream
- Corner Lot
- Sloped Lot
- Wooded Lot
- Back, Front, and Side Yard
- Property is in good condition
- Property is zoned R1
HOA Fees
- $125 Monthly HOA Fees
Parking
- 3 Car Attached Garage
- Driveway
Home Design
- Contemporary Architecture
- Traditional Architecture
- Brick Exterior Construction
- Brick Foundation
- Pitched Roof
- Wood Roof
- Stone Siding
Interior Spaces
- Property has 1.5 Levels
- Wet Bar
- Ceiling height of 9 feet or more
- Marble Fireplace
- Stone Fireplace
- Family Room
- Living Room
- Dining Room
- Home Security System
- Laundry on lower level
Kitchen
- Butlers Pantry
- Built-In Self-Cleaning Double Oven
- Cooktop
- Dishwasher
- Kitchen Island
Flooring
- Wood
- Tile or Brick
Bedrooms and Bathrooms
- 4 Bedrooms
- En-Suite Primary Bedroom
- En-Suite Bathroom
- Walk-in Shower
Finished Basement
- Partial Basement
- Exterior Basement Entry
Outdoor Features
- Water Oriented
- Tennis Courts
- Patio
- Exterior Lighting
Location
- Property is near a creek
Schools
- Johnson Park Elementary School
- J Witherspoon Middle School
- Princeton High School
Utilities
- Forced Air Zoned Heating and Cooling System
- Heating System Uses Oil
- Electric Water Heater
- On Site Septic
- Cable TV Available
Community Details
- Association fees include common area maintenance
- $6,000 Other One-Time Fees
Listing and Financial Details
- Tax Lot 00006
- Assessor Parcel Number 14-05003-00006
Ownership History
Purchase Details
Home Financials for this Owner
Home Financials are based on the most recent Mortgage that was taken out on this home.Purchase Details
Home Financials for this Owner
Home Financials are based on the most recent Mortgage that was taken out on this home.Purchase Details
Purchase Details
Home Financials for this Owner
Home Financials are based on the most recent Mortgage that was taken out on this home.Purchase Details
Home Financials for this Owner
Home Financials are based on the most recent Mortgage that was taken out on this home.Similar Homes in Princeton, NJ
Home Values in the Area
Average Home Value in this Area
Purchase History
| Date | Buyer | Sale Price | Title Company |
|---|---|---|---|
| Lou Keming | $1,700,000 | Agent For First Amer Title I | |
| Youngsuk Chi | $1,690,000 | -- | |
| Mancuso Matthew | -- | -- | |
| Kohles Kenneth | $80,000 | -- | |
| Mancuso Matthew | $1,400,000 | -- |
Mortgage History
| Date | Status | Borrower | Loan Amount |
|---|---|---|---|
| Open | Lou Keming | $905,000 | |
| Previous Owner | Chi Youngsuk | $1,000,000 | |
| Previous Owner | Youngsuk Chi | $1,000,000 | |
| Previous Owner | Kohles Kenneth | $77,794 | |
| Previous Owner | Mancuso Matthew | $1,000,000 |
Property History
| Date | Event | Price | Change | Sq Ft Price |
|---|---|---|---|---|
| 07/24/2014 07/24/14 | Sold | $1,700,000 | -8.1% | -- |
| 07/09/2014 07/09/14 | For Sale | $1,850,000 | 0.0% | -- |
| 07/09/2014 07/09/14 | Pending | -- | -- | -- |
| 03/08/2014 03/08/14 | For Sale | $1,850,000 | -- | -- |
Tax History Compared to Growth
Tax History
| Year | Tax Paid | Tax Assessment Tax Assessment Total Assessment is a certain percentage of the fair market value that is determined by local assessors to be the total taxable value of land and additions on the property. | Land | Improvement |
|---|---|---|---|---|
| 2024 | $40,086 | $1,594,500 | $817,000 | $777,500 |
| 2023 | $40,086 | $1,594,500 | $817,000 | $777,500 |
| 2022 | $38,778 | $1,594,500 | $817,000 | $777,500 |
| 2021 | $39,387 | $1,614,900 | $879,500 | $735,400 |
| 2020 | $39,081 | $1,614,900 | $879,500 | $735,400 |
| 2019 | $38,305 | $1,614,900 | $879,500 | $735,400 |
| 2018 | $39,460 | $1,692,100 | $872,500 | $819,600 |
| 2017 | $38,918 | $1,692,100 | $872,500 | $819,600 |
| 2016 | $38,309 | $1,692,100 | $872,500 | $819,600 |
| 2015 | $37,429 | $1,692,100 | $872,500 | $819,600 |
| 2014 | $40,309 | $1,844,800 | $872,500 | $972,300 |
Agents Affiliated with this Home
-
Maura Mills

Seller's Agent in 2014
Maura Mills
Callaway Henderson Sotheby's Int'l-Princeton
(609) 947-5757
15 in this area
130 Total Sales
-
Eileen Fan

Buyer's Agent in 2014
Eileen Fan
Callaway Henderson Sotheby's Int'l-Princeton
(609) 937-2632
10 in this area
80 Total Sales
Map
Source: Bright MLS
MLS Number: 1002830252
APN: 14-05003-0000-00006
- 300 Brooks Bend
- 94 North Rd
- 429 Wendover Dr
- 18 Katies Pond Rd
- 571 Pretty Brook Rd
- 600 Pretty Brook Rd
- 81 Pheasant Hill Rd
- 317 Christopher Dr
- 56 Cradle Rock Rd
- 116 Hunt Dr
- 933 Great Rd
- 173 Christopher Dr
- 1742 Stuart Rd W
- 39 Florence Ln
- 98 Beech Hollow Ln
- 4445 Province Line Rd
- 498 Rosedale Rd
- 237 Elm Rd
- 607 Rosedale Rd
- 33 Rosedale Rd
- 10 Brooks Bend
- 263 Pretty Brook Rd
- 30 Brooks Bend
- 27 Grasmere Way
- 50 Brooks Bend
- 31 Grasmere Way
- 23 Derwent Dr
- 35 Grasmere Way
- 60 Brooks Bend
- 28 Derwent Dr
- 19 Derwent Dr
- 39 Grasmere Way
- 24 Derwent Dr
- 90 Brooks Bend
- 15 Derwent Dr
- 36 Grasmere Way
- 364 Pretty Brook Rd
- 20 Derwent Dr
- 43 Grasmere Way
- 11 Coniston Ct
