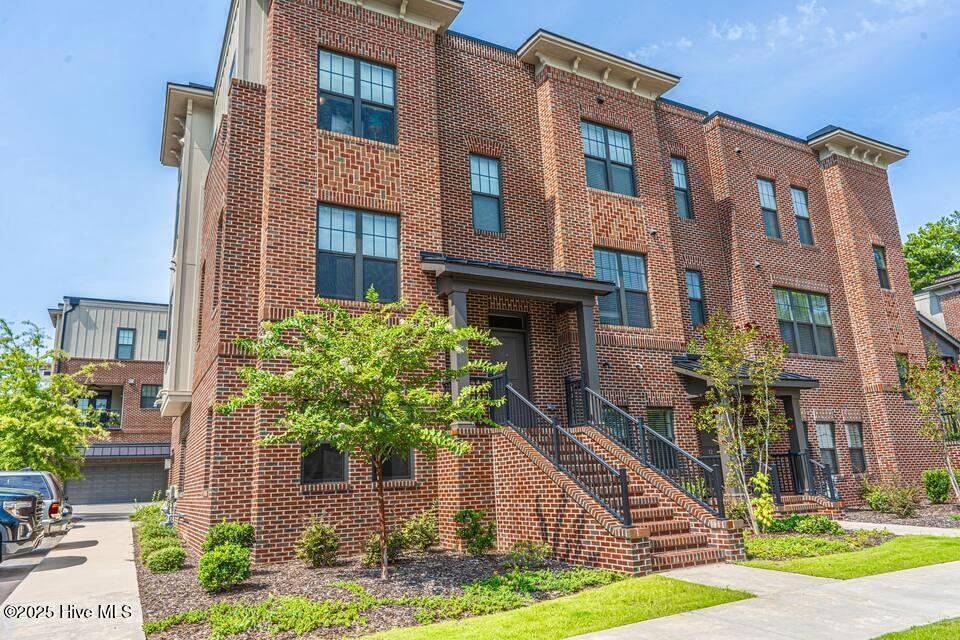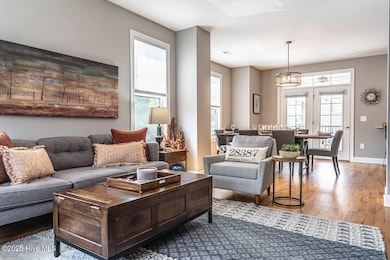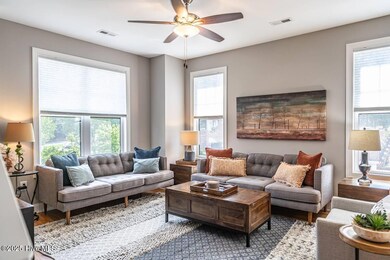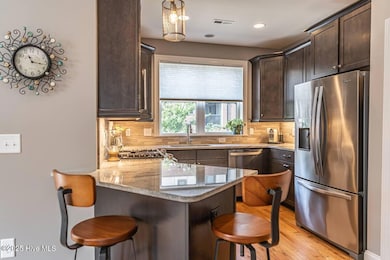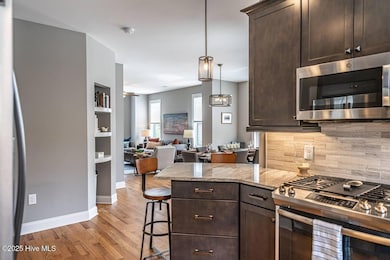
10 Brownstone Ln Southern Pines, NC 28387
Highlights
- Wood Flooring
- End Unit
- Home Office
- Pinecrest High School Rated A-
- Solid Surface Countertops
- Covered patio or porch
About This Home
As of July 2025Rare Opportunity: Downtown Luxury Living Awaits! Seize a truly unique opportunity to own a coveted luxury townhouse in a prime downtown locale - these highly sought-after residences are seldom on the market! This elegant 3-bedroom, 2.5-bath home offers refined living with a dedicated office space for your professional needs. Step inside to discover the timeless beauty of site-finished oak hardwoods and custom wood stairs, complemented by efficient gas heat and cooking. Enjoy the luxury of a private 2-car garage in the heart of the city. A charming covered porch extends off the dining room, providing a perfect spot for relaxation. From fine dining to boutique shopping and entertainment, everything downtown has to offer is just moments away. This is sophisticated urban living at its finest. Inquire today - this opportunity won't last!
Townhouse Details
Home Type
- Townhome
Est. Annual Taxes
- $2,936
Year Built
- Built in 2019
Lot Details
- 1,355 Sq Ft Lot
- Lot Dimensions are 18.88x74.02
- End Unit
HOA Fees
- $175 Monthly HOA Fees
Home Design
- Brick Exterior Construction
- Slab Foundation
- Wood Frame Construction
- Composition Roof
- Stick Built Home
Interior Spaces
- 2,026 Sq Ft Home
- 3-Story Property
- Ceiling Fan
- Blinds
- Living Room
- Formal Dining Room
- Home Office
Kitchen
- Ice Maker
- Dishwasher
- Solid Surface Countertops
Flooring
- Wood
- Carpet
- Tile
Bedrooms and Bathrooms
- 3 Bedrooms
Parking
- 2 Car Attached Garage
- Rear-Facing Garage
- Garage Door Opener
- Driveway
- Additional Parking
- Parking Lot
Eco-Friendly Details
- Energy-Efficient HVAC
Outdoor Features
- Balcony
- Covered patio or porch
Schools
- Southern Pines Elementary School
- Southern Pines Middle School
- Pinecrest High School
Utilities
- Heat Pump System
- Heating System Uses Natural Gas
- Natural Gas Connected
- Natural Gas Water Heater
- Cable TV Available
Listing and Financial Details
- Assessor Parcel Number 20170068
Community Details
Overview
- Brownstones On Bennett Association, Phone Number (774) 722-1486
- Brownstones Subdivision
- Maintained Community
Recreation
- Jogging Path
Ownership History
Purchase Details
Home Financials for this Owner
Home Financials are based on the most recent Mortgage that was taken out on this home.Purchase Details
Home Financials for this Owner
Home Financials are based on the most recent Mortgage that was taken out on this home.Similar Homes in Southern Pines, NC
Home Values in the Area
Average Home Value in this Area
Purchase History
| Date | Type | Sale Price | Title Company |
|---|---|---|---|
| Warranty Deed | $527,000 | None Listed On Document | |
| Warranty Deed | $527,000 | None Listed On Document | |
| Warranty Deed | $385,000 | None Available |
Mortgage History
| Date | Status | Loan Amount | Loan Type |
|---|---|---|---|
| Open | $167,000 | VA | |
| Closed | $167,000 | VA | |
| Previous Owner | $336,000 | Future Advance Clause Open End Mortgage | |
| Previous Owner | $316,000 | Construction |
Property History
| Date | Event | Price | Change | Sq Ft Price |
|---|---|---|---|---|
| 07/01/2025 07/01/25 | Sold | $527,000 | 0.0% | $260 / Sq Ft |
| 05/24/2025 05/24/25 | Pending | -- | -- | -- |
| 05/21/2025 05/21/25 | For Sale | $527,000 | +36.9% | $260 / Sq Ft |
| 10/30/2020 10/30/20 | Sold | $385,000 | 0.0% | $190 / Sq Ft |
| 09/30/2020 09/30/20 | Pending | -- | -- | -- |
| 05/04/2020 05/04/20 | For Sale | $385,000 | -- | $190 / Sq Ft |
Tax History Compared to Growth
Tax History
| Year | Tax Paid | Tax Assessment Tax Assessment Total Assessment is a certain percentage of the fair market value that is determined by local assessors to be the total taxable value of land and additions on the property. | Land | Improvement |
|---|---|---|---|---|
| 2024 | $2,936 | $460,550 | $60,000 | $400,550 |
| 2023 | $3,028 | $460,550 | $60,000 | $400,550 |
| 2022 | $3,586 | $387,660 | $72,000 | $315,660 |
| 2021 | $3,683 | $387,660 | $72,000 | $315,660 |
| 2020 | $3,714 | $387,660 | $72,000 | $315,660 |
| 2019 | $517 | $387,660 | $72,000 | $315,660 |
| 2018 | $679 | $0 | $0 | $0 |
Agents Affiliated with this Home
-
Parker Dunahay
P
Seller's Agent in 2025
Parker Dunahay
Home Selling Services
(910) 695-0395
6 Total Sales
-
Angela Thompson

Buyer's Agent in 2025
Angela Thompson
Keller Williams Pinehurst
(910) 695-6461
581 Total Sales
-
Tammy Lyne

Seller's Agent in 2020
Tammy Lyne
Keller Williams Pinehurst
(910) 603-5300
304 Total Sales
Map
Source: Hive MLS
MLS Number: 100508945
APN: 201706080000
- 107 Lexington Ln
- 107 Lexington Ln
- 107 Lexington Ln
- 107 Lexington Ln
- 109 Lexington Ln
- Bradford Village Ct
- Bradford Village Ct
- 730 S Bennett St Unit 242
- 730 S Bennett St Unit 240
- 730 S Bennett St Unit 244
- 730 S Bennett St Unit 246
- 245 Townhome Ln Unit 245
- 257 Townhome Ln Unit 257
- 243 Townhome Ln Unit 243
- 530 S Page St
- 241 Townhome Ln Unit 241
- 420 S Ashe St
- 426 W Illinois Ave
- 440 W Illinois Ave
- 25 Elk Ridge Ln Unit 25
