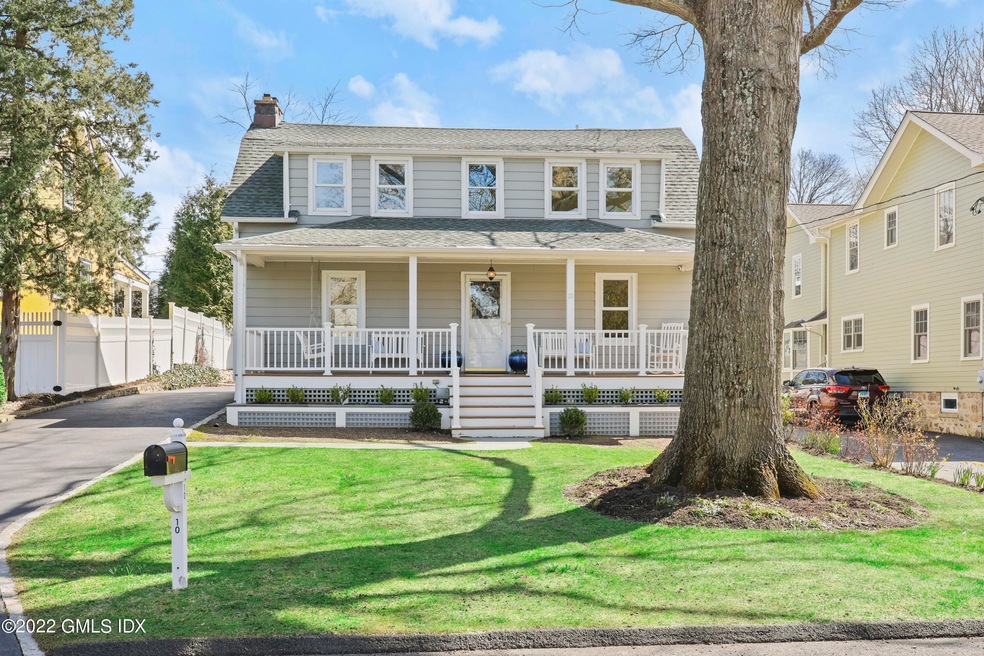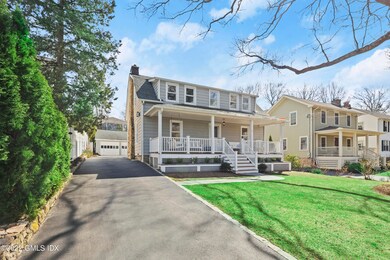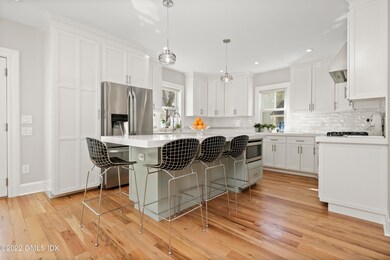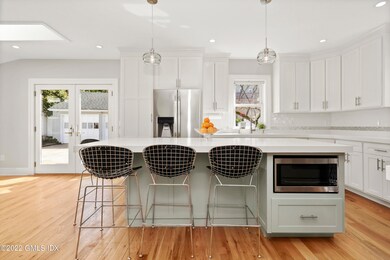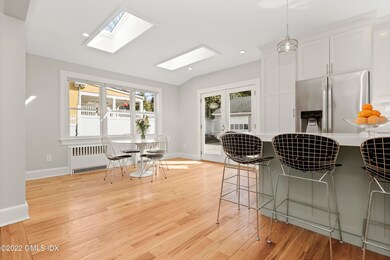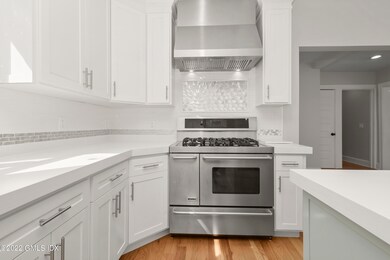
10 Butler St Cos Cob, CT 06807
Cos Cob NeighborhoodAbout This Home
As of May 2022Beautifully renovated and expanded home boasts great front porch, entertaining patio and leveled backyard landscaped close to Cos Cob shops, Loughlin park, playground, tennis courts, train, schools. 2017 updates blend with original architectural details in chic, comfortable interior enhanced by new wood floors and high ceilings. Modern open floor plan showcases chefs kitchen with center island which expands into breakfast room with skylights, large living room with fireplace, dining room and full bath. Stylish primary suite with new bath, Juliet balcony; three bedrooms, reading nook and remodeled full bath comprise second floor. With perennial gardens and detached two-car garage. Including 1100 square foot lower level offers laundry, workroom and storage making total of 3,358 sq. ft
Last Agent to Sell the Property
Megan Epand
Houlihan Lawrence License #RES.0801781 Listed on: 04/06/2022
Co-Listed By
Joan Epand
Houlihan Lawrence License #REB.0755528
Home Details
Home Type
Single Family
Est. Annual Taxes
$7,663
Year Built
1920
Lot Details
0
Parking
2
Listing Details
- Directions: Post Road to Strickland to Loughlin, left on Butler.
- Prop. Type: Residential
- Year Built: 1920
- Property Sub Type: Single Family Residence
- Lot Size Acres: 0.17
- Co List Office Mls Id: HLAW02
- Co List Office Phone: 203-698-1234
- Inclusions: Washer/Dryer, All Kitchen Applncs
- Architectural Style: Colonial
- Garage Yn: Yes
- Special Features: None
Interior Features
- Has Basement: Partially Finished
- Full Bathrooms: 3
- Total Bedrooms: 4
- Fireplaces: 1
- Fireplace: Yes
- Interior Amenities: Sep Shower, Eat-in Kitchen, Kitchen Island, Entrance Foyer
- Other Room Comments:Playroom: Yes
- Other Room LevelFP:LL49: 1
- Other Room LevelFP 2:LL50: 1
- Basement Type:Partially Finished: Yes
- Other Room Comments 2:Workshop2: Yes
Exterior Features
- Roof: Asphalt
- Lot Features: Fenced, Level
- Pool Private: No
- Exclusions: Call LB
- Construction Type: Aluminum Siding
- Other Structures: Shed(s), Gazebo
- Patio And Porch Features: Terrace, Deck
Garage/Parking
- Garage Spaces: 2.0
- General Property Info:Garage Desc: Detached
Utilities
- Water Source: Public
- Cooling: Central A/C
- Laundry Features: Laundry Room
- Cooling Y N: Yes
- Heating: Hot Water, Natural Gas
- Heating Yn: Yes
- Sewer: Public Sewer
Schools
- Elementary School: Cos Cob
- Middle Or Junior School: Central
Lot Info
- Zoning: R-7
- Lot Size Sq Ft: 7405.2
- Parcel #: 08-2166/S
- ResoLotSizeUnits: Acres
Tax Info
- Tax Annual Amount: 7663.0
Similar Homes in the area
Home Values in the Area
Average Home Value in this Area
Property History
| Date | Event | Price | Change | Sq Ft Price |
|---|---|---|---|---|
| 05/11/2022 05/11/22 | Sold | $1,900,017 | +15.2% | $872 / Sq Ft |
| 04/12/2022 04/12/22 | Pending | -- | -- | -- |
| 04/06/2022 04/06/22 | For Sale | $1,649,000 | +63.3% | $757 / Sq Ft |
| 05/11/2016 05/11/16 | Sold | $1,009,500 | +1.5% | $506 / Sq Ft |
| 03/29/2016 03/29/16 | Pending | -- | -- | -- |
| 03/09/2016 03/09/16 | For Sale | $995,000 | -- | $498 / Sq Ft |
Tax History Compared to Growth
Tax History
| Year | Tax Paid | Tax Assessment Tax Assessment Total Assessment is a certain percentage of the fair market value that is determined by local assessors to be the total taxable value of land and additions on the property. | Land | Improvement |
|---|---|---|---|---|
| 2021 | $7,663 | $636,440 | $389,690 | $246,750 |
Agents Affiliated with this Home
-
M
Seller's Agent in 2022
Megan Epand
Houlihan Lawrence
-
J
Seller Co-Listing Agent in 2022
Joan Epand
Houlihan Lawrence
-
Beau Chmiel
B
Buyer's Agent in 2022
Beau Chmiel
Sotheby's International Realty
(203) 554-7369
4 in this area
15 Total Sales
-
Carol Zuckert

Buyer Co-Listing Agent in 2022
Carol Zuckert
Sotheby's International Realty
(203) 561-0247
5 in this area
35 Total Sales
-
Julianne Ward

Seller's Agent in 2016
Julianne Ward
BHHS New England Properties
(203) 637-6280
4 in this area
41 Total Sales
-
Malka Kravitz
M
Buyer's Agent in 2016
Malka Kravitz
BHHS New England Properties
(203) 979-2050
1 in this area
5 Total Sales
Map
Source: Greenwich Association of REALTORS®
MLS Number: 115458
APN: GREE M:08 B:2166/S
- 22 Maplewood Dr
- 29 Maplewood Dr
- 7 River Rd Unit Boat Slip E-8
- 7 River Rd Unit Boat Slip C-8
- 7 River Rd Unit Boat Slip D-14
- 11 Mill Pond Ct
- 75 Loughlin Ave
- 9 River Rd Unit 408
- 3 Relay Ct
- 523 E Putnam Ave Unit B
- 88 Indian Field Rd
- 15 Ridge Rd
- 453 E Putnam Ave Unit 1I
- 35 Club Rd
- 76 Riverside Ave
- 89 River Rd Unit 303
- 523 E Putnam Ave Unit B
- 52 Morningside Dr
- 74 Valleywood Rd
- 57 Orchard St
