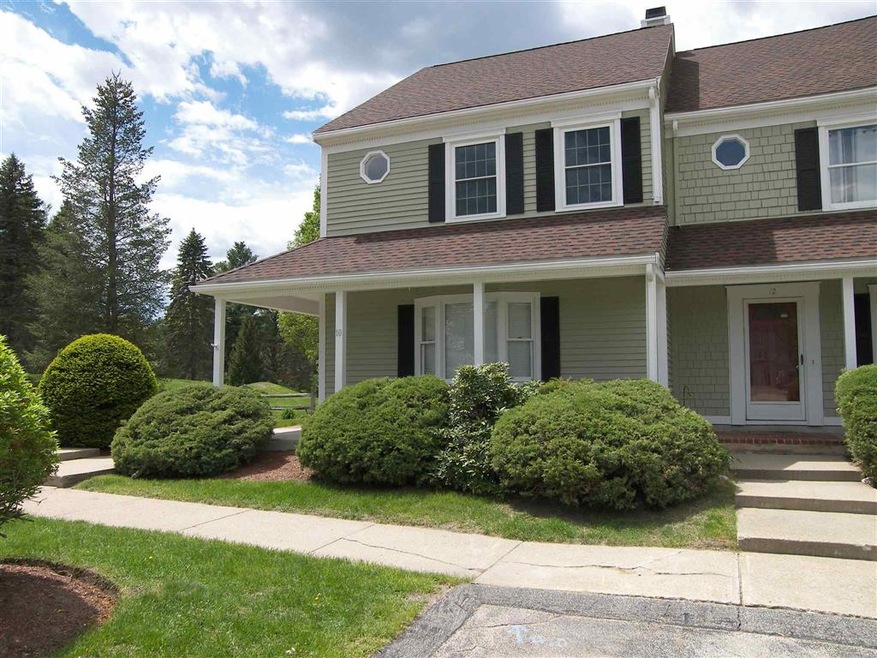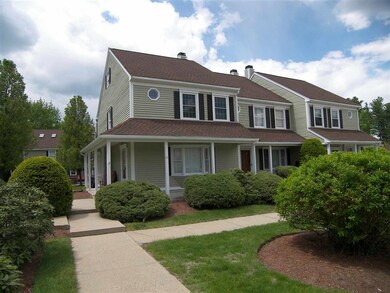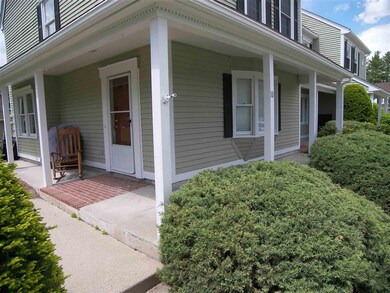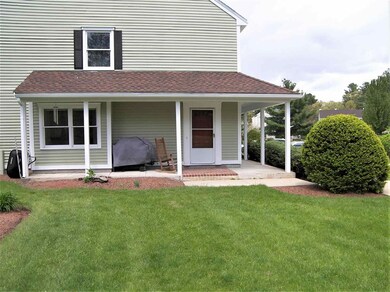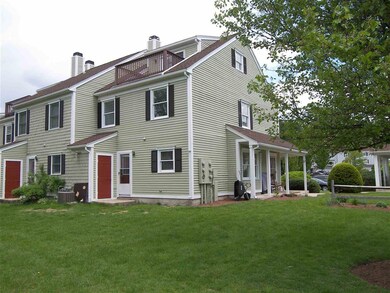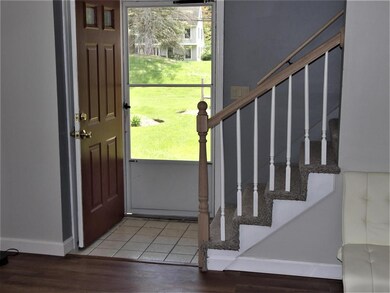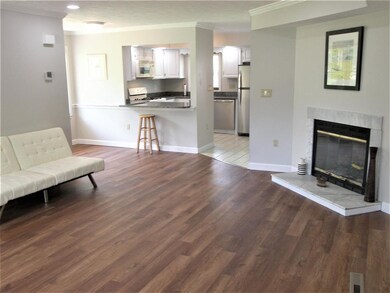
10 Cadogan Way Unit UU234 Nashua, NH 03062
Southwest Nashua NeighborhoodAbout This Home
As of July 2021New to the market in south Nashua’s highly-desirable Meadowview Estates! One of the larger end unit floorplans in Meadowview offering nearly 1,600 sq.ft. of finished living area above grade. Distinctive side entrance and wrap-around Farmers Porch overlooks a large level lawn area for added privacy. Inside has been updated including granite countertops and new cabinetry in the 3 bathrooms and much of the Kitchen. The Kitchen opens to a spacious 23-foot Great Room with new flooring, fireplace and Dining Area. There is also a 1st floor Laundry off the Kitchen, washer & dryer included. Upstairs are 2 good-sized Bedrooms, both with 2 closets, along with 2 full Baths. The walkup 3rd floor Loft has French doors leading to a large balcony. This flexible space could be used as a 3rd Bedroom, Sitting Room or private Office. Low $275 condo fee covers exterior maintenance and great Meadowview amenities . . . swimming pool, tennis courts, clubhouse and 2 playgrounds. Ideal Exit 1 commuter location and Bicentennial School District!
Last Agent to Sell the Property
Weichert Realtors-Peterson & Associates License #054896 Listed on: 05/19/2021

Last Buyer's Agent
Weichert Realtors-Peterson & Associates License #054896 Listed on: 05/19/2021

Townhouse Details
Home Type
Townhome
Est. Annual Taxes
$6,083
Year Built
1987
Lot Details
0
HOA Fees
$275 per month
Listing Details
- Status Detail: Closed
- Style: End Unit, Multi-Level, Townhouse
- Development Subdivision: Meadowview Estates
- Directions: Route 3/Everett Turnpike, Exit 1 west 1.9 miles.
- Units per Building: 4
- Construction: Existing
- Total Stories: 2.5
- Price Per Sq Ft: 205.84
- Property Class: Residential
- Property Type: Condo
- Year Built: 1987
- Remarks Public: New to the market in south Nashua’s highly-desirable Meadowview Estates! One of the larger end unit floorplans in Meadowview offering nearly 1,600 sq.ft. of finished living area above grade. Distinctive side entrance and wrap-around Farmers Porch overlooks a large level lawn area for added privacy. Inside has been updated including granite countertops and new cabinetry in the 3 bathrooms and much of the Kitchen. The Kitchen opens to a spacious 23-foot Great Room with new flooring, fireplace and Dining Area. There is also a 1st floor Laundry off the Kitchen, washer & dryer included. Upstairs are 2 good-sized Bedrooms, both with 2 closets, along with 2 full Baths. The walkup 3rd floor Loft has French doors leading to a large balcony. This flexible space could be used as a 3rd Bedroom, Sitting Room or private Office. Low $275 condo fee covers exterior maintenance and great Meadowview amenities . . . swimming pool, tennis courts, clubhouse and 2 playgrounds. Ideal Exit 1 commuter location and Bicentennial School District!
- L A1 M M S I Memberkey: 17902
- List Agent: 25135
- L O1 Homesnapcom: Yes
- L O1 M M S I Officekey: 73324
- S A1 M M S I Memberkey: 17902
- S O1 Homesnapcom: Yes
- S O1 M M S I Officekey: 73324
- Special Features: None
- Property Sub Type: Townhouses
- Stories: 3
Interior Features
- Appliances: Dishwasher, Dryer, Microwave, Range - Gas, Refrigerator, Washer
- Equipment: Smoke Detector
- Features Interior: Blinds, Dining Area, Fireplace - Wood, Laundry Hook-ups, Lighting - LED, Living/Dining, Master BR w/ BA, Walk-in Closet, Laundry - 1st Floor
- Total Bedrooms: 2
- Flooring: Carpet, Ceramic Tile, Laminate, Vinyl
- Total Bathrooms: 3
- Half Bathrooms: 1
- Three Quarter Bathrooms: 1
- Full Bathrooms: 1
- Level 1: Level 1: Kitchen, Level 1: Living/Dining
- Level 2: Level 2: Bedroom, Level 2: Master Bedroom
- Level 3: Level 3: Loft
- Room 1: Kitchen, 14x10, On Level: 1
- Room 2: Living/Dining, 23x15, On Level: 1
- Room 3: Master Bedroom, 16x12, On Level: 2
- Room 4: Bedroom, 12x12, On Level: 2
- Room 5: 3, 18x18
- Sq Ft - Apx Finished AG: 1574
- Sq Ft - Apx Total: 1574
- Sq Ft - Apx Total Finished: 1574
Exterior Features
- Construction: Wood Frame
- Driveway: Common/Shared, Paved
- Exterior: Clapboard
- Foundation: Slab - Concrete
- Road Frontage: TBD
- Roads: Association, Paved
- Roof: Shingle - Asphalt
- Easements: Unknown
- Features Exterior: Balcony, Playground, Porch - Covered, Tennis Court
Garage/Parking
- Parking: Off Street, Parking Spaces 2, Paved, Visitor
Utilities
- Electric: Circuit Breaker(s)
- Sewer: Public
- Water: Public
- Water Heater: Gas - Natural
- Heating Fuel: Gas - Natural
- Heating: Hot Air
- Cooling: Central AC
- Utilities: Cable - Available
Condo/Co-op/Association
- Restrictions: Pets - Allowed
- HOA Fee Frequency: Monthly
- Fee: 275.05
- Mgmt Co Phone: 603-891-1800
- Fee Includes: Landscaping, Plowing, Recreation, Sewer, Trash, Condo Association Fee
- Condo Fees: Yes
- Condo Name: Meadowview Estates
- Management Company: Great North
- Association Amenities: Building Maintenance, Master Insurance, Playground, Landscaping, Common Acreage, Pool - In-Ground, Snow Removal, Tennis Court, Trash Removal
Schools
- School District: Nashua School District
- Elementary School: Bicentennial Elementary School
- Middle School: Fairgrounds Middle School
- High School: Nashua High School South
- Elementary School: Bicentennial Elementary School
- High School: Nashua High School South
Lot Info
- Map: 0000B
- Lot: 234
- Lot Description: Condo Development, Landscaped, Level, Sidewalks, Trail/Near Trail
- Surveyed: Unknown
- Zoning: R18
- Deed Book: 9375
- Deed Page: 2886
- Deed Recorded Type: Warranty
Tax Info
- Tax Gross Amount: 5056
- Tax Year: 2020
MLS Schools
- School District: Nashua School District
- School Middle Jr: Fairgrounds Middle School
Ownership History
Purchase Details
Purchase Details
Similar Homes in Nashua, NH
Home Values in the Area
Average Home Value in this Area
Purchase History
| Date | Type | Sale Price | Title Company |
|---|---|---|---|
| Warranty Deed | -- | None Available | |
| Warranty Deed | $204,000 | -- |
Mortgage History
| Date | Status | Loan Amount | Loan Type |
|---|---|---|---|
| Open | $259,200 | Stand Alone Refi Refinance Of Original Loan |
Property History
| Date | Event | Price | Change | Sq Ft Price |
|---|---|---|---|---|
| 04/17/2025 04/17/25 | Rented | $2,950 | +1.7% | -- |
| 04/12/2025 04/12/25 | Off Market | $2,900 | -- | -- |
| 04/09/2025 04/09/25 | Under Contract | -- | -- | -- |
| 03/31/2025 03/31/25 | For Rent | $2,900 | +16.0% | -- |
| 08/09/2021 08/09/21 | Rented | $2,500 | 0.0% | -- |
| 07/27/2021 07/27/21 | For Rent | $2,500 | 0.0% | -- |
| 07/12/2021 07/12/21 | Sold | $324,000 | -0.3% | $206 / Sq Ft |
| 05/27/2021 05/27/21 | Pending | -- | -- | -- |
| 05/19/2021 05/19/21 | For Sale | $324,900 | -- | $206 / Sq Ft |
Tax History Compared to Growth
Tax History
| Year | Tax Paid | Tax Assessment Tax Assessment Total Assessment is a certain percentage of the fair market value that is determined by local assessors to be the total taxable value of land and additions on the property. | Land | Improvement |
|---|---|---|---|---|
| 2023 | $6,083 | $333,700 | $0 | $333,700 |
| 2022 | $6,030 | $333,700 | $0 | $333,700 |
| 2021 | $5,378 | $231,600 | $0 | $231,600 |
| 2020 | $5,056 | $223,600 | $0 | $223,600 |
| 2019 | $4,866 | $223,600 | $0 | $223,600 |
| 2018 | $4,743 | $223,600 | $0 | $223,600 |
| 2017 | $4,818 | $186,800 | $0 | $186,800 |
| 2016 | $4,683 | $186,800 | $0 | $186,800 |
| 2015 | $4,582 | $186,800 | $0 | $186,800 |
| 2014 | $4,493 | $186,800 | $0 | $186,800 |
Agents Affiliated with this Home
-
Michael Peterson

Seller's Agent in 2025
Michael Peterson
Weichert Realtors-Peterson & Associates
(603) 566-2750
7 in this area
89 Total Sales
Map
Source: PrimeMLS
MLS Number: 4861683
APN: NASH-000000-002392-000234B
- 75 Cadogan Way Unit UW243
- 4 Doucet Ave Unit The Scout
- 60 Barrington Ave
- 7 Doucet Ave
- 58 Wilderness Dr
- 65 Wilderness Dr
- 52 Wilderness Dr
- 75 Wilderness Dr
- 50 Wilderness Dr
- 71 Wilderness Dr Unit The Eagle
- 68 Barrington Ave
- 46 Wilderness Dr
- 48 Wilderness Dr Unit The Star
- 63 Wilderness Dr Unit Derby 2
- 3 Doucet Ave Unit The Cub
- 67 Wilderness Dr Unit The Cub
- 1 Doucet Ave
- 5 Doucet Ave
- 38 Georgetown Dr
- 16 Mountain Laurels Dr Unit 402
