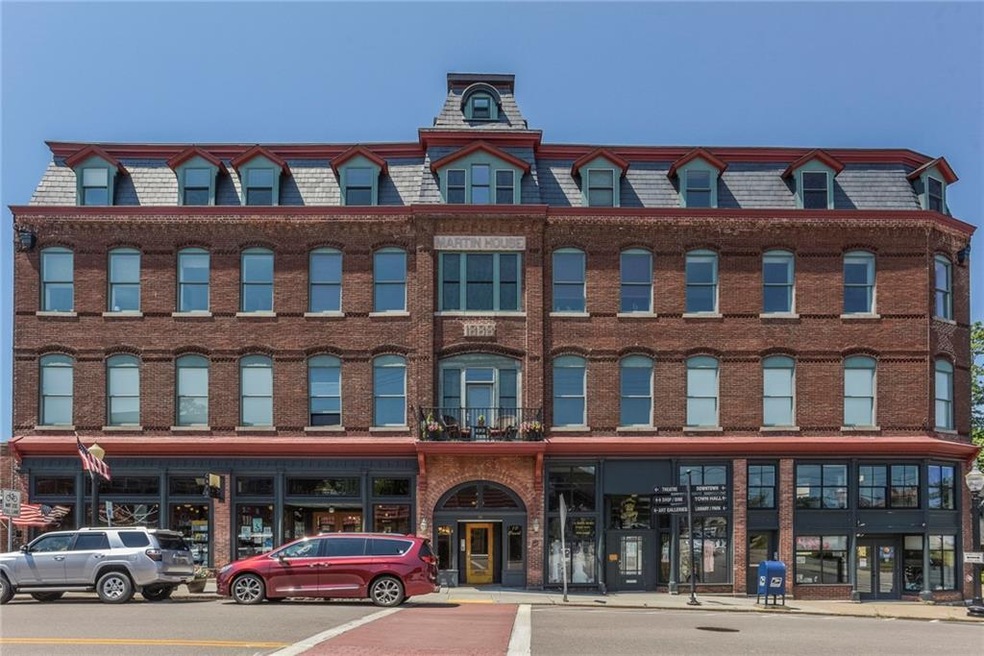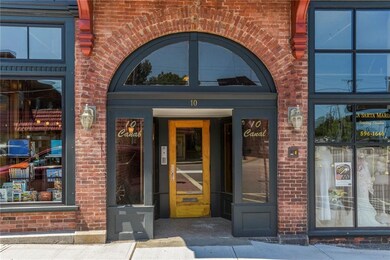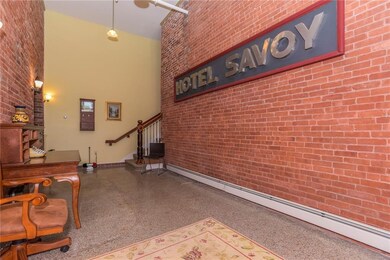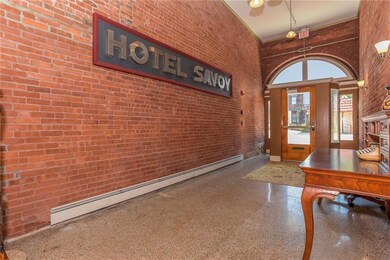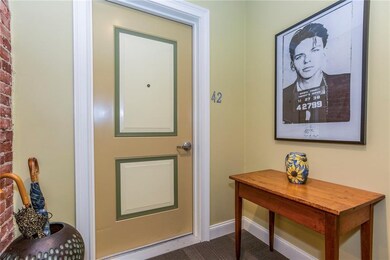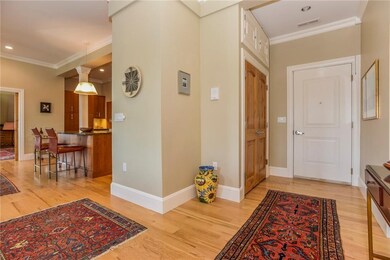
10 Canal St Unit 42 Westerly, RI 02891
Highlights
- Marina
- River Access
- Wood Flooring
- Golf Course Community
- Waterfront
- 1-minute walk to Rooney Park
About This Home
As of August 2021Rare loft-like living opportunity in downtown Westerly! Live in the heart of Westerly's rejuvenated restaurant, shopping, and arts district in this gorgeous penthouse two-bedroom, two-bath condo. With easy access to both Boston & NYC via train or car and Westerly's beautiful beaches and boating access, this property offers stylish living with a lifestyle like none other! You are literally minutes from the Village of Watch Hill, yet shops, restaurants, live-music, and entertainment surround you right outside your building! On the 1st floor of this building is the painstakingly restored Savoy Bookstore & Caf . The spacious 2,145-SqFt-penthouse unit features gorgeous hardwood floors, moldings, recessed lighting and top-of-the line fixtures and appliances. This unit was built-out new, from raw space in 2015, and designed to maximize livability and storage space! The large open-space main living area is perfect for entertaining and easily flows into the separate Music Room'/Den via pocket-doors. This design arrangement offers the best of both worlds! Gorgeous built-in cabinetry and window seats add to the charm of this unit. Spanning three sides of the top floor, beautiful natural light flows into the space throughout the day. This natural lighting is a large part of the special' feeling you sense the moment you walk through the door! This is truly a unique and rare offering, in move-in condition. Includes two covered, parking spaces. Contact me for more information.
Last Agent to Sell the Property
William Pitt Sotheby's Int'l License #RES.0041456 Listed on: 07/01/2021

Last Buyer's Agent
George Masterson
Property Details
Home Type
- Condominium
Est. Annual Taxes
- $3,572
Year Built
- Built in 1888
HOA Fees
- $327 Monthly HOA Fees
Home Design
- Brick Exterior Construction
- Brick Foundation
- Concrete Perimeter Foundation
Interior Spaces
- 2,145 Sq Ft Home
- 1-Story Property
- Dry Bar
- Thermal Windows
- Storage Room
- Water Views
- Intercom
Kitchen
- <<OvenToken>>
- Range<<rangeHoodToken>>
- Dishwasher
Flooring
- Wood
- Ceramic Tile
Bedrooms and Bathrooms
- 2 Bedrooms
- 2 Full Bathrooms
- <<tubWithShowerToken>>
Laundry
- Laundry in unit
- Dryer
- Washer
Finished Basement
- Basement Fills Entire Space Under The House
- Interior and Exterior Basement Entry
Parking
- 2 Car Detached Garage
- Carport
- Driveway
- Assigned Parking
Outdoor Features
- River Access
- Walking Distance to Water
Utilities
- Forced Air Heating and Cooling System
- Heating System Uses Gas
- Underground Utilities
- 220 Volts
- 200+ Amp Service
- Tankless Water Heater
- Gas Water Heater
Additional Features
- Accessible Elevator Installed
- Waterfront
- Property near a hospital
Listing and Financial Details
- The owner pays for hot water
- Tax Lot 23-42
- Assessor Parcel Number 10CANALST42WEST
Community Details
Overview
- 14 Units
- Westerly Restaurant/Theater Subdivision
Amenities
- Shops
- Public Transportation
Recreation
- Marina
- Golf Course Community
- Tennis Courts
- Recreation Facilities
Pet Policy
- Call for details about the types of pets allowed
Ownership History
Purchase Details
Home Financials for this Owner
Home Financials are based on the most recent Mortgage that was taken out on this home.Purchase Details
Home Financials for this Owner
Home Financials are based on the most recent Mortgage that was taken out on this home.Purchase Details
Home Financials for this Owner
Home Financials are based on the most recent Mortgage that was taken out on this home.Similar Homes in Westerly, RI
Home Values in the Area
Average Home Value in this Area
Purchase History
| Date | Type | Sale Price | Title Company |
|---|---|---|---|
| Condominium Deed | -- | None Available | |
| Condominium Deed | $610,000 | None Available | |
| Warranty Deed | $250,000 | -- |
Mortgage History
| Date | Status | Loan Amount | Loan Type |
|---|---|---|---|
| Open | $366,000 | Purchase Money Mortgage |
Property History
| Date | Event | Price | Change | Sq Ft Price |
|---|---|---|---|---|
| 08/25/2021 08/25/21 | Sold | $610,000 | -1.5% | $284 / Sq Ft |
| 07/26/2021 07/26/21 | Pending | -- | -- | -- |
| 07/01/2021 07/01/21 | For Sale | $619,000 | +147.6% | $289 / Sq Ft |
| 02/22/2013 02/22/13 | Sold | $250,000 | -23.1% | $117 / Sq Ft |
| 01/23/2013 01/23/13 | Pending | -- | -- | -- |
| 12/03/2012 12/03/12 | For Sale | $325,000 | -- | $152 / Sq Ft |
Tax History Compared to Growth
Tax History
| Year | Tax Paid | Tax Assessment Tax Assessment Total Assessment is a certain percentage of the fair market value that is determined by local assessors to be the total taxable value of land and additions on the property. | Land | Improvement |
|---|---|---|---|---|
| 2024 | $4,881 | $467,100 | $0 | $467,100 |
| 2023 | $4,746 | $467,100 | $0 | $467,100 |
| 2022 | $4,718 | $467,100 | $0 | $467,100 |
| 2021 | $3,635 | $301,400 | $0 | $301,400 |
| 2020 | $3,572 | $301,400 | $0 | $301,400 |
| 2019 | $3,538 | $301,400 | $0 | $301,400 |
| 2018 | $3,452 | $279,500 | $0 | $279,500 |
| 2017 | $3,354 | $279,500 | $0 | $279,500 |
| 2016 | $3,354 | $279,500 | $0 | $279,500 |
| 2015 | $4,097 | $364,800 | $0 | $364,800 |
| 2014 | $4,031 | $364,800 | $0 | $364,800 |
Agents Affiliated with this Home
-
Geb Masterson

Seller's Agent in 2021
Geb Masterson
William Pitt Sotheby's Int'l
(714) 473-8530
25 in this area
39 Total Sales
-
David Coleman

Seller Co-Listing Agent in 2021
David Coleman
Mott & Chace Sotheby's Intl.
(401) 245-3050
1 in this area
22 Total Sales
-
G
Buyer's Agent in 2021
George Masterson
-
Steve McGill

Seller's Agent in 2013
Steve McGill
WATERFRONT PROPERTIES
(401) 529-0468
3 in this area
30 Total Sales
Map
Source: State-Wide MLS
MLS Number: 1287111
APN: WEST-000056-000023-000042
- 4 Coggswell St Unit 2
- 38 Newton Ave
- 67 Pleasant St
- 4 Cherry St
- 40 Pleasant St
- 34 Granite St
- 52 Spruce St
- 46 Highland Ave
- 18 Summer St
- 17 Clark St Unit C
- 25 School St Unit 4
- 25 School St Unit 2
- 13 Palmer St
- 35 Bellevue Ave
- 39 Chester Ave
- 25 Bellevue Ave
- 24 George St
- 12 Avery St
- 65 Mechanic St
- 12 Marion St
