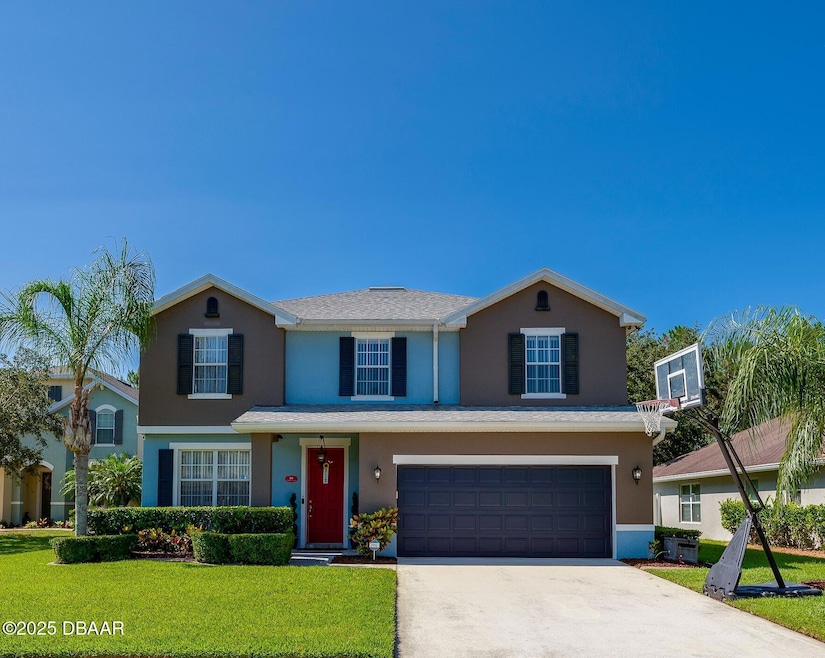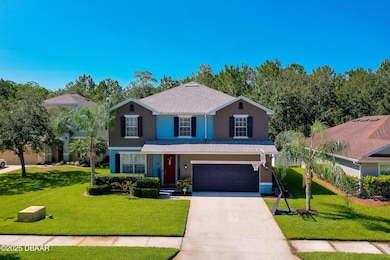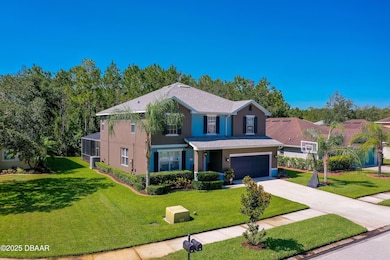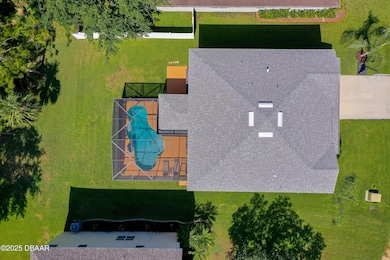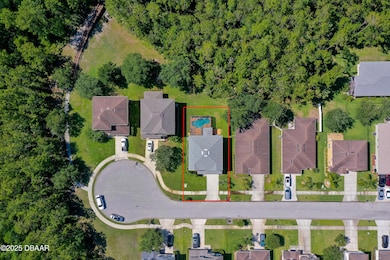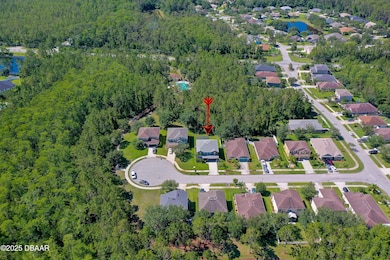10 Cantilever Ct Ormond Beach, FL 32174
Deer Creek NeighborhoodEstimated payment $2,799/month
Highlights
- In Ground Pool
- Views of Preserve
- Property is near park
- Fishing
- Clubhouse
- Loft
About This Home
Discover comfort and style in this immaculate, beautifully maintained home. This spacious two story property sits on a quiet cul-de-sac and offers the perfect blend of privacy, functionality and charm. This home offers an open and airy layout filled with natural light, the main areas downstairs include high ceilings, elegant finishes and the perfect flow for entertaining and everyday living. Step outside to the covered patio and beautiful backyard, offering plenty of space to relax by the pool, play games, or enjoy the serene mornings and evenings. Upstairs, you will find 4 generously sized bedrooms, including the very spacious master suite. You'll also find a nice loft area, perfect for home office, playroom, or media space, providing extra flexibility for your lifestyle needs. Owner has meticulously maintained this home since new. Check out our property feature sheet and make this your forever home
Listing Agent
Keller Williams Realty Florida Partners License #3322016 Listed on: 10/06/2025

Home Details
Home Type
- Single Family
Year Built
- Built in 2009
Lot Details
- 6,534 Sq Ft Lot
- Cul-De-Sac
- North Facing Home
HOA Fees
- $88 Monthly HOA Fees
Parking
- 2 Car Garage
- Garage Door Opener
Home Design
- Block Foundation
- Shingle Roof
- Block And Beam Construction
- Stucco
Interior Spaces
- 2,910 Sq Ft Home
- 2-Story Property
- Built-In Features
- Ceiling Fan
- Family Room Downstairs
- Living Room
- Loft
- Screened Porch
- Views of Preserve
Kitchen
- Electric Oven
- Electric Range
- Microwave
- Dishwasher
- Kitchen Island
- Disposal
Flooring
- Carpet
- Tile
Bedrooms and Bathrooms
- 4 Bedrooms
- Separate Shower in Primary Bathroom
Laundry
- Laundry on lower level
- Dryer
- Washer
Home Security
- Smart Security System
- Hurricane or Storm Shutters
Pool
- In Ground Pool
- Screen Enclosure
Schools
- Pathways Elementary School
- Hinson Middle School
- Mainland High School
Utilities
- Central Heating and Cooling System
- Programmable Thermostat
- Electric Water Heater
Additional Features
- Smart Irrigation
- Screened Patio
- Property is near park
Listing and Financial Details
- Homestead Exemption
- Assessor Parcel Number 4123-10-00-2000
Community Details
Overview
- Hunters Ridge Subdivision
Amenities
- Clubhouse
Recreation
- Tennis Courts
- Community Basketball Court
- Community Pool
- Fishing
Map
Home Values in the Area
Average Home Value in this Area
Tax History
| Year | Tax Paid | Tax Assessment Tax Assessment Total Assessment is a certain percentage of the fair market value that is determined by local assessors to be the total taxable value of land and additions on the property. | Land | Improvement |
|---|---|---|---|---|
| 2026 | $1,770 | $150,608 | -- | -- |
| 2025 | $1,770 | $150,608 | -- | -- |
| 2024 | $1,639 | $146,364 | -- | -- |
| 2023 | $1,639 | $142,101 | $0 | $0 |
| 2022 | $1,578 | $137,962 | $0 | $0 |
| 2021 | $1,622 | $133,944 | $0 | $0 |
| 2020 | $1,593 | $132,095 | $0 | $0 |
| 2019 | $1,557 | $129,125 | $0 | $0 |
| 2018 | $1,556 | $126,717 | $0 | $0 |
| 2017 | $1,576 | $124,111 | $0 | $0 |
| 2016 | $1,588 | $121,558 | $0 | $0 |
| 2015 | $1,636 | $120,713 | $0 | $0 |
| 2014 | $1,623 | $119,755 | $0 | $0 |
Property History
| Date | Event | Price | List to Sale | Price per Sq Ft |
|---|---|---|---|---|
| 02/11/2026 02/11/26 | Pending | -- | -- | -- |
| 10/06/2025 10/06/25 | For Sale | $499,000 | -- | $171 / Sq Ft |
Purchase History
| Date | Type | Sale Price | Title Company |
|---|---|---|---|
| Special Warranty Deed | $285,492 | First American Title Ins Co |
Mortgage History
| Date | Status | Loan Amount | Loan Type |
|---|---|---|---|
| Open | $228,393 | Purchase Money Mortgage |
Source: Daytona Beach Area Association of REALTORS®
MLS Number: 1218575
APN: 4123-10-00-2000
- 45 Levee Ln
- 46 Levee Ln
- 43 Levee Ln
- 109 Forest Quest
- 171 Pergola Place
- 160 Pergola Place
- 21 Pergola Place
- 14 Abacus Ave
- 20 Abacus Ave
- 77 Abacus Ave
- 48 Abacus Ave
- 31 Abacus Ave
- 56 Thornhill Chase Cir
- 41 Pergola Place
- 18 Black Creek Way
- 25 Creek Bluff Way
- 48 Black Hickory Way
- 15 Circle Creek Way
- 8 Tropic Lake Way
- 6 Black Pine Way
Ask me questions while you tour the home.
