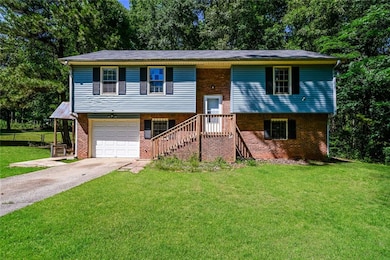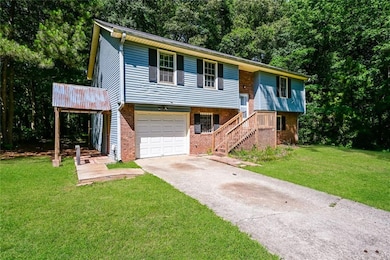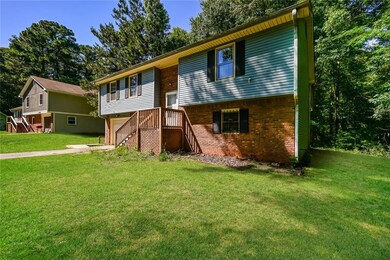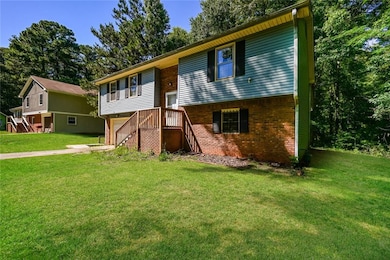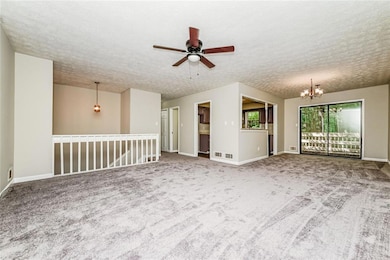Welcome to this remarkable opportunity to discover your dream home, where elegance and sophistication fuse seamlessly with comfort and functionality. As you step inside, you are immediately enveloped by an aura of style and warmth, accentuated by the carefully curated design elements that speak to both modern aesthetics and timeless appeal. The living spaces are expertly laid out, accommodating a variety of lifestyles—from quiet evenings spent lounging to vibrant gatherings with friends and family. Large windows beckon natural light to flood the interior, illuminating the exquisite details found throughout the home, while also providing breathtaking views of the picturesque surroundings. The kitchen is a chef's delight, designed with both practicality and elegance in mind, featuring ample storage solutions and modern appliances that make preparing meals both effortless and enjoyable. Whether you're entertaining guests at the breakfast bar or enjoying a cozy dinner in the dedicated dining area, this space is sure to become the heart of the home. Each bedroom has been designed as a private sanctuary, offering ample room for relaxation and personalization. The bathrooms are nothing short of luxurious retreats, featuring modern fixtures and thoughtful design elements that create an atmosphere of spa-like tranquility. Outdoors, the property boasts a well-appointed garden area, where you can enjoy serene moments amid nature, whether you're sipping your morning coffee or hosting summer barbecues under the sun. This home is more than just a place to live; it’s a lifestyle that balances comfort, luxury, and a sense of belonging. With proximity to essential amenities, schools, and recreational areas, it perfectly aligns with the desires of today’s discerning homebuyer. Don’t miss your chance to own this quintessential gem—it’s not only a home, but a statement of quality living that you can cherish for years to come.


