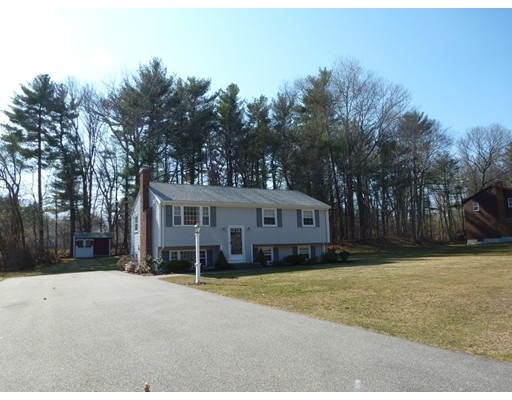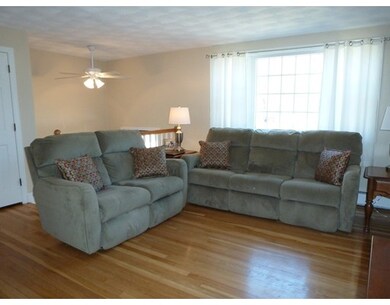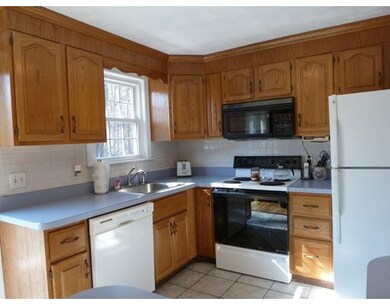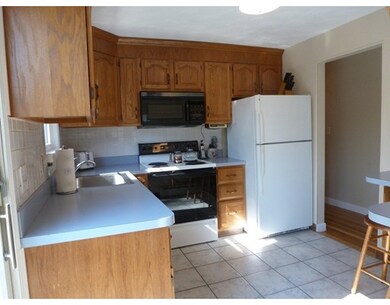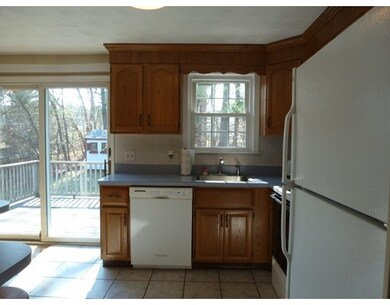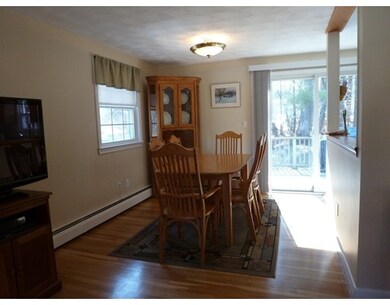
10 Cape Cod Ln Hanover, MA 02339
About This Home
As of August 2024Delightful home...light and bright and beautifully located in wonderful subdivision setting!!Many recent updates and improvements,including exterior vinyl siding and windows!! Interior recently painted, hardwood floors refinished, newer heating system(2007), driveway rebuilt and expanded(2009), new roof(2010), bathroom redone in 2005!! Corner lot, enormous side yard ready for family activities...a pleasure to visit!!! Offer accepted this morning, March 13, 2016.....will still be at open house if you wish to visit!!
Last Agent to Sell the Property
Elaine Shea
Preferred Properties Realty, LLC License #455000407
Home Details
Home Type
- Single Family
Est. Annual Taxes
- $7,950
Year Built
- 1968
Utilities
- Private Sewer
Ownership History
Purchase Details
Home Financials for this Owner
Home Financials are based on the most recent Mortgage that was taken out on this home.Purchase Details
Home Financials for this Owner
Home Financials are based on the most recent Mortgage that was taken out on this home.Purchase Details
Home Financials for this Owner
Home Financials are based on the most recent Mortgage that was taken out on this home.Purchase Details
Map
Similar Home in the area
Home Values in the Area
Average Home Value in this Area
Purchase History
| Date | Type | Sale Price | Title Company |
|---|---|---|---|
| Quit Claim Deed | -- | None Available | |
| Quit Claim Deed | -- | None Available | |
| Not Resolvable | $600,000 | None Available | |
| Not Resolvable | $405,000 | -- | |
| Deed | $127,500 | -- |
Mortgage History
| Date | Status | Loan Amount | Loan Type |
|---|---|---|---|
| Previous Owner | $278,000 | Purchase Money Mortgage | |
| Previous Owner | $418,800 | Purchase Money Mortgage | |
| Previous Owner | $344,000 | Stand Alone Refi Refinance Of Original Loan | |
| Previous Owner | $344,000 | Stand Alone Refi Refinance Of Original Loan | |
| Previous Owner | $364,500 | New Conventional | |
| Previous Owner | $145,000 | No Value Available | |
| Previous Owner | $80,000 | No Value Available |
Property History
| Date | Event | Price | Change | Sq Ft Price |
|---|---|---|---|---|
| 08/29/2024 08/29/24 | Sold | $700,000 | 0.0% | $382 / Sq Ft |
| 07/17/2024 07/17/24 | Pending | -- | -- | -- |
| 07/11/2024 07/11/24 | For Sale | $700,000 | +16.7% | $382 / Sq Ft |
| 05/14/2021 05/14/21 | Sold | $600,000 | +14.3% | $328 / Sq Ft |
| 03/16/2021 03/16/21 | Pending | -- | -- | -- |
| 03/11/2021 03/11/21 | For Sale | $525,000 | +29.6% | $287 / Sq Ft |
| 05/12/2016 05/12/16 | Sold | $405,000 | +1.3% | $231 / Sq Ft |
| 03/14/2016 03/14/16 | Pending | -- | -- | -- |
| 03/10/2016 03/10/16 | For Sale | $399,900 | -- | $229 / Sq Ft |
Tax History
| Year | Tax Paid | Tax Assessment Tax Assessment Total Assessment is a certain percentage of the fair market value that is determined by local assessors to be the total taxable value of land and additions on the property. | Land | Improvement |
|---|---|---|---|---|
| 2025 | $7,950 | $643,700 | $269,400 | $374,300 |
| 2024 | $7,925 | $617,200 | $269,400 | $347,800 |
| 2023 | $7,295 | $540,800 | $244,900 | $295,900 |
| 2022 | $6,762 | $443,400 | $244,900 | $198,500 |
| 2021 | $6,511 | $398,700 | $222,600 | $176,100 |
| 2020 | $6,452 | $395,600 | $222,600 | $173,000 |
| 2019 | $6,088 | $371,000 | $222,600 | $148,400 |
| 2018 | $5,989 | $367,900 | $222,600 | $145,300 |
| 2017 | $5,727 | $346,700 | $209,500 | $137,200 |
| 2016 | $5,525 | $327,700 | $190,500 | $137,200 |
| 2015 | $4,871 | $301,600 | $190,500 | $111,100 |
Source: MLS Property Information Network (MLS PIN)
MLS Number: 71970206
APN: HANO-000044-000000-000094
