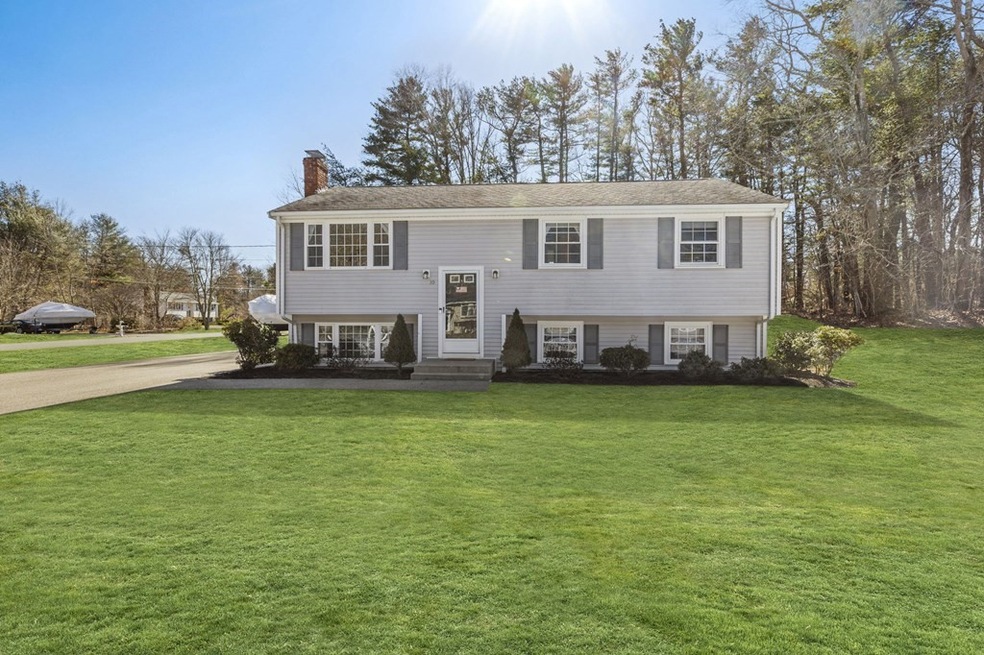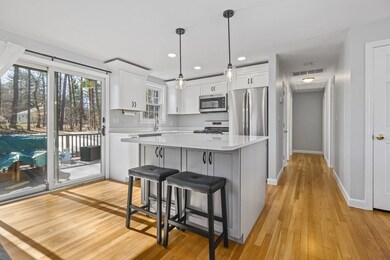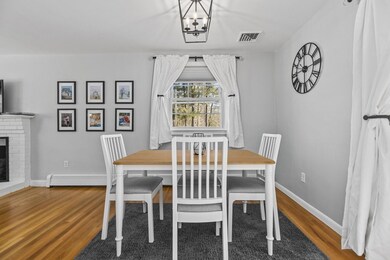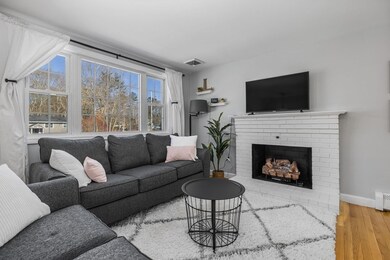
10 Cape Cod Ln Hanover, MA 02339
Highlights
- Community Stables
- Open Floorplan
- Raised Ranch Architecture
- Hanover High School Rated 9+
- Deck
- Wood Flooring
About This Home
As of August 2024This home checks ALL the boxes. Fabulous location, wonderful neighborhood, and numerous upgrades since ownership.Features include brand NEW completely REMODELED kitchen with quartz counters & s s appliances, appealing open floor plan layout for casual entertaining. Bathroom renovation, new 1/2 bath, Navien on demand boiler, newly added central air. Conversion from oil to gas heat. New gas fireplace. Upgraded 200 amp electric service. In addition this home boasts newer windows & vinyl siding. The driveway was also been rebuilt & expanded. Plenty of space to spread out with a finished walk out lower level. The spacious family room is ideal & offers great flexibility for a playroom/ gym set up. The 4th bedroom is currently being used as an office.This light & bright home sits on a corner lot so opportunity for expansion if desired.Close to all the local amenities, walking trails, shops & easy highway access. Showing start Friday 12.00pm by appointment only
Home Details
Home Type
- Single Family
Est. Annual Taxes
- $6,511
Year Built
- Built in 1968 | Remodeled
Lot Details
- 0.69 Acre Lot
- Corner Lot
- Property is zoned Res.
Home Design
- Raised Ranch Architecture
- Frame Construction
- Shingle Roof
- Concrete Perimeter Foundation
Interior Spaces
- 1,831 Sq Ft Home
- Open Floorplan
- Chair Railings
- Recessed Lighting
- Decorative Lighting
- Light Fixtures
- Insulated Windows
- Sliding Doors
- Insulated Doors
- Entrance Foyer
- Living Room with Fireplace
- Washer and Electric Dryer Hookup
Kitchen
- Stove
- Range
- Microwave
- Plumbed For Ice Maker
- Dishwasher
- Stainless Steel Appliances
- Solid Surface Countertops
Flooring
- Wood
- Wall to Wall Carpet
- Laminate
- Ceramic Tile
Bedrooms and Bathrooms
- 4 Bedrooms
- Primary Bedroom on Main
- Bathtub with Shower
Finished Basement
- Walk-Out Basement
- Basement Fills Entire Space Under The House
- Exterior Basement Entry
- Sump Pump
- Laundry in Basement
Parking
- 8 Car Parking Spaces
- Driveway
- Open Parking
- Off-Street Parking
Eco-Friendly Details
- Energy-Efficient Thermostat
Outdoor Features
- Deck
- Outdoor Storage
- Rain Gutters
Schools
- Center Elementary School
- Hanover Middle School
- Hanover H S High School
Utilities
- Ductless Heating Or Cooling System
- Central Air
- 3 Cooling Zones
- 2 Heating Zones
- Heating System Uses Natural Gas
- Baseboard Heating
- 200+ Amp Service
- Natural Gas Connected
- Tankless Water Heater
- Gas Water Heater
- Sewer Inspection Required for Sale
- Private Sewer
Listing and Financial Details
- Assessor Parcel Number M:44 L:094,1019262
Community Details
Recreation
- Tennis Courts
- Community Stables
- Jogging Path
Additional Features
- No Home Owners Association
- Shops
Ownership History
Purchase Details
Home Financials for this Owner
Home Financials are based on the most recent Mortgage that was taken out on this home.Purchase Details
Home Financials for this Owner
Home Financials are based on the most recent Mortgage that was taken out on this home.Purchase Details
Home Financials for this Owner
Home Financials are based on the most recent Mortgage that was taken out on this home.Purchase Details
Map
Similar Homes in Hanover, MA
Home Values in the Area
Average Home Value in this Area
Purchase History
| Date | Type | Sale Price | Title Company |
|---|---|---|---|
| Quit Claim Deed | -- | None Available | |
| Quit Claim Deed | -- | None Available | |
| Not Resolvable | $600,000 | None Available | |
| Not Resolvable | $405,000 | -- | |
| Deed | $127,500 | -- |
Mortgage History
| Date | Status | Loan Amount | Loan Type |
|---|---|---|---|
| Previous Owner | $278,000 | Purchase Money Mortgage | |
| Previous Owner | $418,800 | Purchase Money Mortgage | |
| Previous Owner | $344,000 | Stand Alone Refi Refinance Of Original Loan | |
| Previous Owner | $344,000 | Stand Alone Refi Refinance Of Original Loan | |
| Previous Owner | $364,500 | New Conventional | |
| Previous Owner | $145,000 | No Value Available | |
| Previous Owner | $80,000 | No Value Available |
Property History
| Date | Event | Price | Change | Sq Ft Price |
|---|---|---|---|---|
| 08/29/2024 08/29/24 | Sold | $700,000 | 0.0% | $382 / Sq Ft |
| 07/17/2024 07/17/24 | Pending | -- | -- | -- |
| 07/11/2024 07/11/24 | For Sale | $700,000 | +16.7% | $382 / Sq Ft |
| 05/14/2021 05/14/21 | Sold | $600,000 | +14.3% | $328 / Sq Ft |
| 03/16/2021 03/16/21 | Pending | -- | -- | -- |
| 03/11/2021 03/11/21 | For Sale | $525,000 | +29.6% | $287 / Sq Ft |
| 05/12/2016 05/12/16 | Sold | $405,000 | +1.3% | $231 / Sq Ft |
| 03/14/2016 03/14/16 | Pending | -- | -- | -- |
| 03/10/2016 03/10/16 | For Sale | $399,900 | -- | $229 / Sq Ft |
Tax History
| Year | Tax Paid | Tax Assessment Tax Assessment Total Assessment is a certain percentage of the fair market value that is determined by local assessors to be the total taxable value of land and additions on the property. | Land | Improvement |
|---|---|---|---|---|
| 2025 | $7,950 | $643,700 | $269,400 | $374,300 |
| 2024 | $7,925 | $617,200 | $269,400 | $347,800 |
| 2023 | $7,295 | $540,800 | $244,900 | $295,900 |
| 2022 | $6,762 | $443,400 | $244,900 | $198,500 |
| 2021 | $6,511 | $398,700 | $222,600 | $176,100 |
| 2020 | $6,452 | $395,600 | $222,600 | $173,000 |
| 2019 | $6,088 | $371,000 | $222,600 | $148,400 |
| 2018 | $5,989 | $367,900 | $222,600 | $145,300 |
| 2017 | $5,727 | $346,700 | $209,500 | $137,200 |
| 2016 | $5,525 | $327,700 | $190,500 | $137,200 |
| 2015 | $4,871 | $301,600 | $190,500 | $111,100 |
Source: MLS Property Information Network (MLS PIN)
MLS Number: 72796985
APN: HANO-000044-000000-000094






