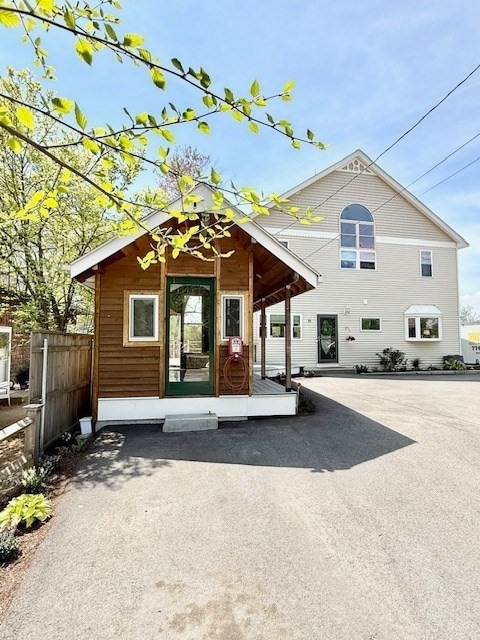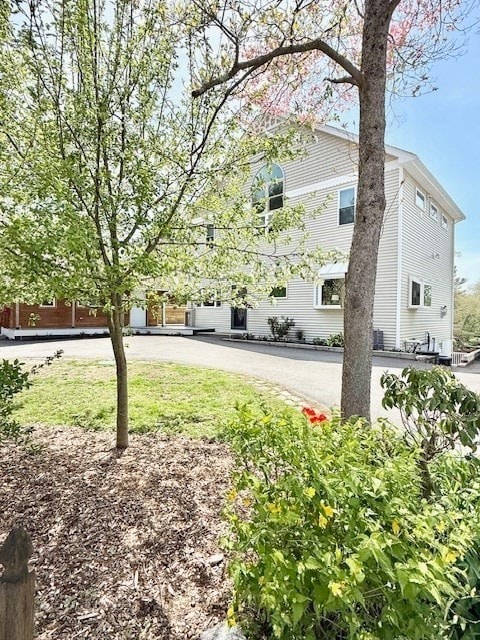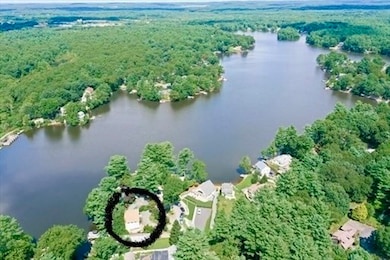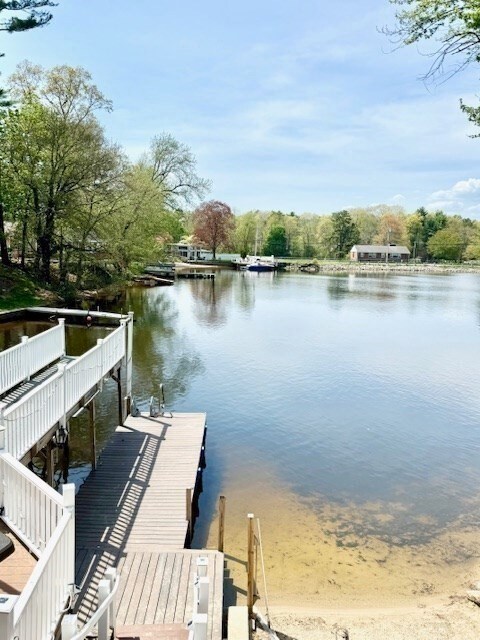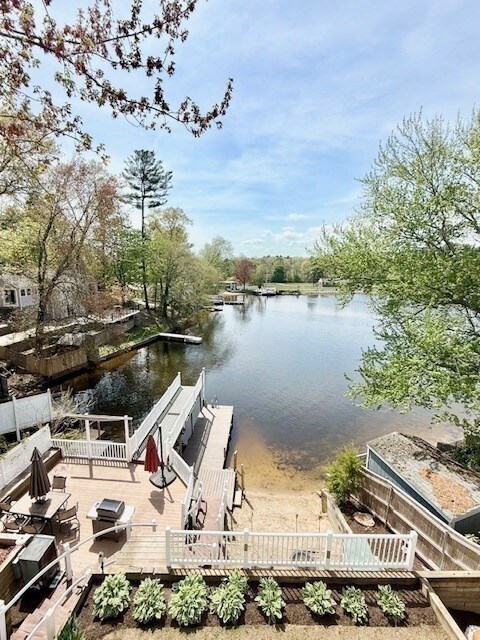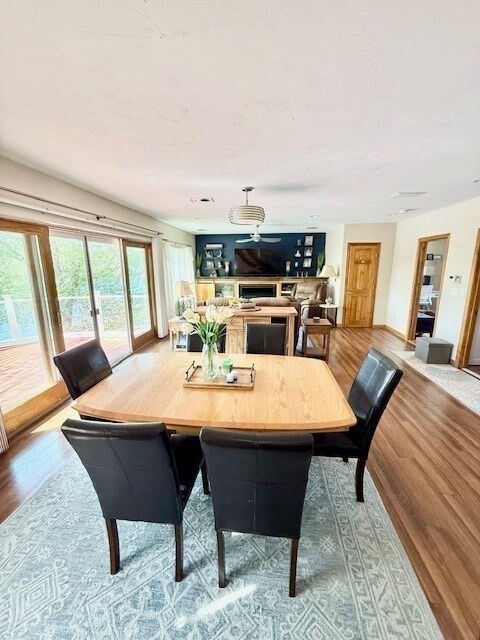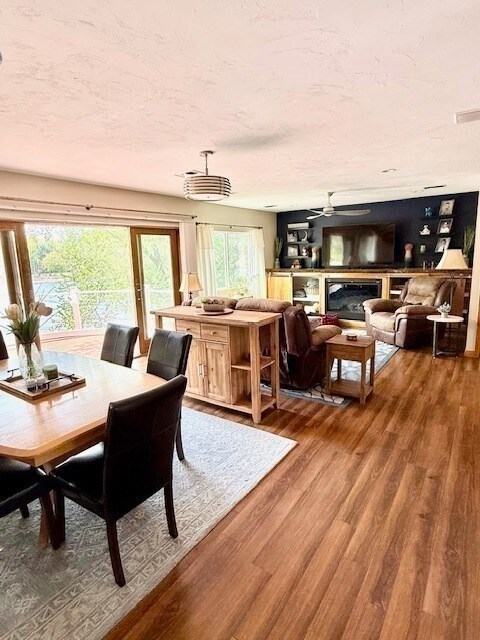
10 Carlson Rd North Attleboro, MA 02760
Highlights
- Guest House
- Sauna
- Waterfront
- Private Water Access
- Lake View
- Fruit Trees
About This Home
As of June 2025BUNGAY LAKE WATERFRONT private residence awaits. Step out of your home and onto your pontoon boat, jet ski, or kayak. Set on the southernmost tip of North Attleboro’s most sought after 110-acre fully recreational private lake, this unique 3/4 bedroom, 3 full bathroom home totaling almost 3000 sqft boasts multi-level lakeside entertaining with two docks (upper and lower), private beach, and stunning panoramic views. Recently renovated lower level features a second family room, bedroom, full bathroom, office, and game/rec rooms. New floors and lighting. Convenience is abundant with a washer/dryer hook-up in both the lower and upper levels. Three zoned heating and central air throughout. Standalone guest house or private office just outside the front door with mini split system. If desired, in-law conversion is possible and previously zoned as such by the town. Bungay Lake has an active lake association with planned events all year long with a nominal optional annual fee of just $100.
Last Agent to Sell the Property
Nathaniel Morse
NorthLight Homes Listed on: 05/06/2025
Home Details
Home Type
- Single Family
Est. Annual Taxes
- $7,850
Year Built
- Built in 1965
Lot Details
- 7,280 Sq Ft Lot
- Waterfront
- Gentle Sloping Lot
- Fruit Trees
- Wooded Lot
Property Views
- Lake
- Scenic Vista
Home Design
- Contemporary Architecture
- Frame Construction
- Blown Fiberglass Insulation
- Shingle Roof
- Concrete Perimeter Foundation
Interior Spaces
- Cathedral Ceiling
- 1 Fireplace
- Picture Window
- Sauna
Kitchen
- Range<<rangeHoodToken>>
- <<microwave>>
- Dishwasher
Flooring
- Wood
- Carpet
- Tile
Bedrooms and Bathrooms
- 3 Bedrooms
- Primary bedroom located on second floor
- Walk-In Closet
- In-Law or Guest Suite
- 3 Full Bathrooms
Laundry
- Laundry on upper level
- Washer and Electric Dryer Hookup
Finished Basement
- Walk-Out Basement
- Basement Fills Entire Space Under The House
- Interior Basement Entry
Parking
- 6 Car Parking Spaces
- Driveway
- Open Parking
- Off-Street Parking
Outdoor Features
- Private Water Access
- Balcony
- Deck
- Separate Outdoor Workshop
- Outdoor Storage
- Rain Gutters
Utilities
- Two cooling system units
- Forced Air Heating and Cooling System
- 3 Cooling Zones
- Heating System Uses Oil
- Heating System Uses Propane
- 200+ Amp Service
- Tankless Water Heater
- Gas Water Heater
- Private Sewer
Additional Features
- Guest House
- Property is near public transit
Listing and Financial Details
- Assessor Parcel Number 2875753
Community Details
Overview
- No Home Owners Association
- Bungay Lake Subdivision
Amenities
- Shops
Ownership History
Purchase Details
Home Financials for this Owner
Home Financials are based on the most recent Mortgage that was taken out on this home.Similar Homes in the area
Home Values in the Area
Average Home Value in this Area
Purchase History
| Date | Type | Sale Price | Title Company |
|---|---|---|---|
| Not Resolvable | $330,000 | -- |
Mortgage History
| Date | Status | Loan Amount | Loan Type |
|---|---|---|---|
| Open | $609,600 | Purchase Money Mortgage | |
| Closed | $609,600 | Purchase Money Mortgage | |
| Closed | $264,000 | New Conventional | |
| Previous Owner | $264,000 | Credit Line Revolving | |
| Previous Owner | $40,000 | No Value Available | |
| Previous Owner | $47,000 | No Value Available |
Property History
| Date | Event | Price | Change | Sq Ft Price |
|---|---|---|---|---|
| 06/20/2025 06/20/25 | Sold | $825,800 | +0.1% | $285 / Sq Ft |
| 05/17/2025 05/17/25 | Pending | -- | -- | -- |
| 05/06/2025 05/06/25 | For Sale | $825,000 | +8.3% | $285 / Sq Ft |
| 10/11/2024 10/11/24 | Sold | $762,000 | +1.6% | $296 / Sq Ft |
| 09/02/2024 09/02/24 | Pending | -- | -- | -- |
| 08/27/2024 08/27/24 | For Sale | $749,900 | -- | $292 / Sq Ft |
Tax History Compared to Growth
Tax History
| Year | Tax Paid | Tax Assessment Tax Assessment Total Assessment is a certain percentage of the fair market value that is determined by local assessors to be the total taxable value of land and additions on the property. | Land | Improvement |
|---|---|---|---|---|
| 2025 | $7,850 | $665,800 | $217,100 | $448,700 |
| 2024 | $8,144 | $705,700 | $217,100 | $488,600 |
| 2023 | $7,341 | $574,000 | $217,100 | $356,900 |
| 2022 | $7,370 | $529,100 | $217,100 | $312,000 |
| 2021 | $7,138 | $500,200 | $217,100 | $283,100 |
| 2020 | $3,834 | $468,700 | $217,100 | $251,600 |
| 2019 | $6,610 | $464,200 | $197,300 | $266,900 |
| 2018 | $5,930 | $444,500 | $197,300 | $247,200 |
| 2017 | $4,409 | $333,500 | $197,300 | $136,200 |
| 2016 | $4,349 | $329,000 | $219,300 | $109,700 |
| 2015 | $4,202 | $319,800 | $219,300 | $100,500 |
| 2014 | $3,875 | $292,700 | $192,500 | $100,200 |
Agents Affiliated with this Home
-
N
Seller's Agent in 2025
Nathaniel Morse
NorthLight Homes
-
Team Tom Truong

Buyer's Agent in 2025
Team Tom Truong
eXp Realty
(617) 312-0838
50 Total Sales
-
Scott Freerksen

Seller's Agent in 2024
Scott Freerksen
Lakefront Living Realty, LLC
(508) 269-6623
14 Total Sales
-
Joshua Smith

Buyer's Agent in 2024
Joshua Smith
NorthLight Homes
(781) 922-2871
29 Total Sales
Map
Source: MLS Property Information Network (MLS PIN)
MLS Number: 73370317
APN: NATT-000038-000106
- 361 Oakridge Ave
- 258 Kelley Blvd
- 59 Lakeview Ave
- 16 Lochmont Dr
- 6 Colts Way
- 28 Jacap Dr
- 67 Jacap Dr
- 174 Gilbert St
- 37 Roxanne Square
- 86 York Rd
- 131 Colts Way
- Lot 2 Jeffrey Dr
- Lot 5 Jeffrey Dr
- 150 John L Dietsch Blvd
- 61 Old Farm Rd
- 11 Constance Way
- 20 Sperry Ln
- 6 Cedar Creek Dr
- 70 Sperry Ln Unit Lot 11
- 110 Otis St
