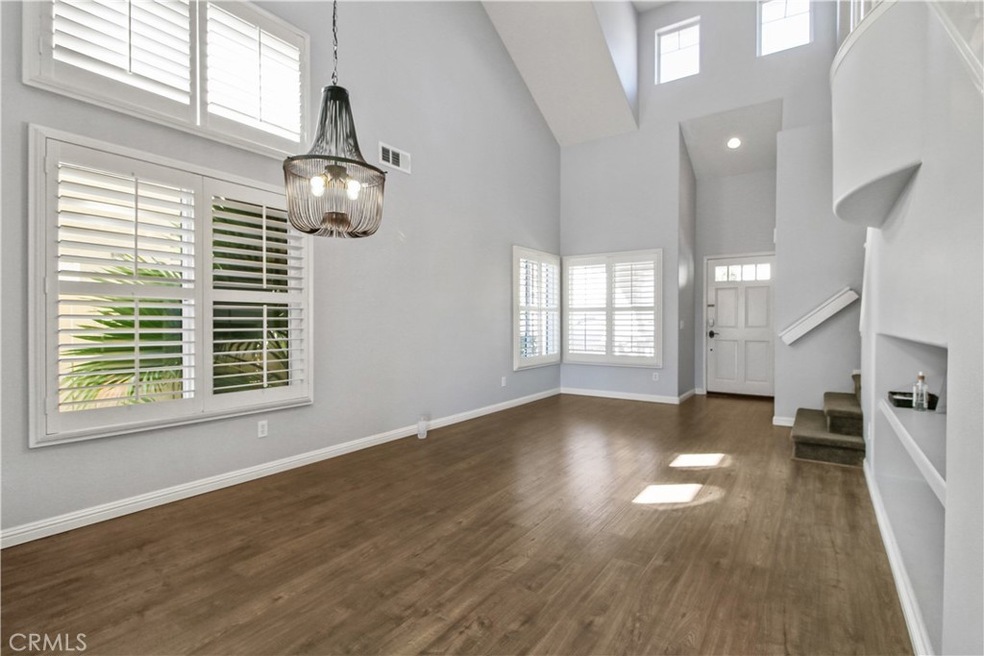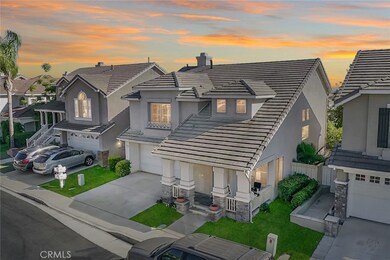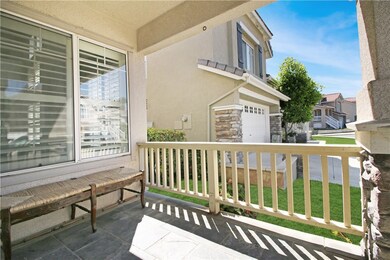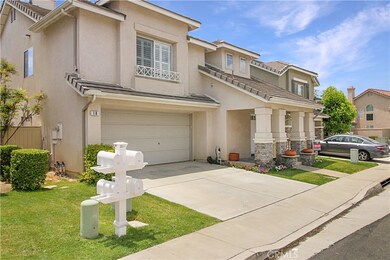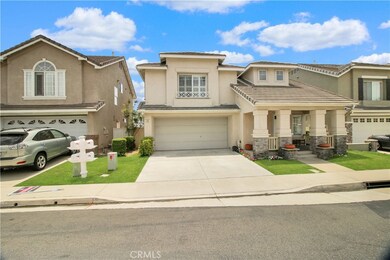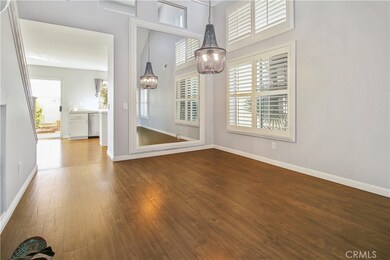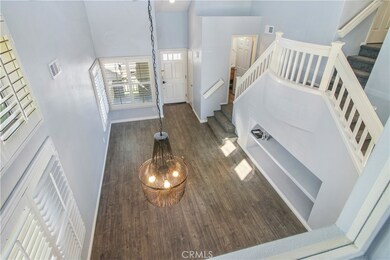
10 Carriage Dr Foothill Ranch, CA 92610
Highlights
- Open Floorplan
- Dual Staircase
- Contemporary Architecture
- Foothill Ranch Elementary School Rated A
- View of Hills
- Cathedral Ceiling
About This Home
As of September 2021*****Back active on the market****Welcome home to this single family detached beauty in the much sought after hillside community of Foothill Ranch! Volume ceilings, a grand double staircase and a fantastic floorpan, this home lives large! Step through the covered porch into the light filled living room with custom mirror, lighting and gleaming new luxury vinyl flooring. Updates have been done throughout the home including plantation shutters in virtually every room. Ample living space includes 3 generous bedrooms and a large loft/office (tax rolls show 4bed) that could be easily converted. All 3 bathrooms have been remodeled to include new vanities, new counters, new sinks, new fixtures and lighting. Entertain easily in the open family room and kitchen. Light and bright boasting newer stainless appliances, an island and ample cabinets, everything you need is here!! Tons of storage in the attached two car garage with custom cabinets. Enjoy the easy access to the private rear yard with patio, fruit tree and view to the distant hills. Everything is near by including the Etnies skatepark and Borrego Park. LOW taxes, LOW HOA, freeway close (241/405/133/5), terrific access to shopping, services and in close proximity to award winning Saddleback schools, make an appointment to view TODAY!
Last Agent to Sell the Property
Coldwell Banker Realty License #01243637 Listed on: 07/09/2021

Home Details
Home Type
- Single Family
Est. Annual Taxes
- $9,565
Year Built
- Built in 1994
Lot Details
- 3,375 Sq Ft Lot
- Fenced
- Fence is in average condition
- Sprinkler System
- Private Yard
HOA Fees
- $70 Monthly HOA Fees
Parking
- 2 Car Direct Access Garage
- Parking Available
- Two Garage Doors
Home Design
- Contemporary Architecture
- Split Level Home
- Planned Development
- Tile Roof
- Stucco
Interior Spaces
- 1,796 Sq Ft Home
- Open Floorplan
- Dual Staircase
- Cathedral Ceiling
- Ceiling Fan
- Shutters
- Sliding Doors
- Family Room with Fireplace
- Combination Dining and Living Room
- Home Office
- Loft
- Vinyl Flooring
- Views of Hills
- Laundry Room
Kitchen
- Gas Range
- Kitchen Island
Bedrooms and Bathrooms
- 4 Bedrooms
- All Upper Level Bedrooms
- Remodeled Bathroom
- <<tubWithShowerToken>>
Outdoor Features
- Concrete Porch or Patio
- Exterior Lighting
Utilities
- Forced Air Heating and Cooling System
- Natural Gas Connected
Listing and Financial Details
- Tax Lot 89
- Tax Tract Number 14881
- Assessor Parcel Number 61210175
Community Details
Overview
- Foothill Ranch/Antibes Association, Phone Number (949) 716-3998
- Powerstone HOA
- California Vista Subdivision
Security
- Resident Manager or Management On Site
Ownership History
Purchase Details
Home Financials for this Owner
Home Financials are based on the most recent Mortgage that was taken out on this home.Purchase Details
Home Financials for this Owner
Home Financials are based on the most recent Mortgage that was taken out on this home.Purchase Details
Purchase Details
Purchase Details
Home Financials for this Owner
Home Financials are based on the most recent Mortgage that was taken out on this home.Purchase Details
Home Financials for this Owner
Home Financials are based on the most recent Mortgage that was taken out on this home.Similar Home in Foothill Ranch, CA
Home Values in the Area
Average Home Value in this Area
Purchase History
| Date | Type | Sale Price | Title Company |
|---|---|---|---|
| Grant Deed | $881,000 | Lawyers Title Ie | |
| Grant Deed | $710,000 | Chicago Title Company | |
| Interfamily Deed Transfer | -- | None Available | |
| Interfamily Deed Transfer | -- | Fidelity National Title Ins | |
| Interfamily Deed Transfer | -- | Fidelity National Title Ins | |
| Interfamily Deed Transfer | -- | -- | |
| Grant Deed | $215,000 | First American Title Ins |
Mortgage History
| Date | Status | Loan Amount | Loan Type |
|---|---|---|---|
| Open | $528,000 | New Conventional | |
| Previous Owner | $698,200 | New Conventional | |
| Previous Owner | $686,303 | FHA | |
| Previous Owner | $52,500 | Credit Line Revolving | |
| Previous Owner | $464,000 | New Conventional | |
| Previous Owner | $311,400 | New Conventional | |
| Previous Owner | $200,000 | Credit Line Revolving | |
| Previous Owner | $359,500 | New Conventional | |
| Previous Owner | $200,000 | Credit Line Revolving | |
| Previous Owner | $60,000 | Credit Line Revolving | |
| Previous Owner | $30,000 | Credit Line Revolving | |
| Previous Owner | $306,500 | Unknown | |
| Previous Owner | $286,000 | Unknown | |
| Previous Owner | $44,800 | Stand Alone Second | |
| Previous Owner | $35,000 | Stand Alone Second | |
| Previous Owner | $204,250 | No Value Available |
Property History
| Date | Event | Price | Change | Sq Ft Price |
|---|---|---|---|---|
| 10/15/2022 10/15/22 | Rented | $4,000 | 0.0% | -- |
| 09/26/2022 09/26/22 | Under Contract | -- | -- | -- |
| 08/29/2022 08/29/22 | For Rent | $4,000 | 0.0% | -- |
| 09/13/2021 09/13/21 | Sold | $881,000 | -2.1% | $491 / Sq Ft |
| 08/03/2021 08/03/21 | Price Changed | $899,900 | -2.6% | $501 / Sq Ft |
| 07/09/2021 07/09/21 | For Sale | $924,000 | -- | $514 / Sq Ft |
Tax History Compared to Growth
Tax History
| Year | Tax Paid | Tax Assessment Tax Assessment Total Assessment is a certain percentage of the fair market value that is determined by local assessors to be the total taxable value of land and additions on the property. | Land | Improvement |
|---|---|---|---|---|
| 2024 | $9,565 | $916,592 | $687,229 | $229,363 |
| 2023 | $9,338 | $898,620 | $673,754 | $224,866 |
| 2022 | $9,242 | $881,000 | $660,543 | $220,457 |
| 2021 | $7,045 | $731,702 | $501,113 | $230,589 |
| 2020 | $7,595 | $724,200 | $495,975 | $228,225 |
| 2019 | $3,255 | $320,176 | $73,836 | $246,340 |
| 2018 | $3,193 | $313,899 | $72,389 | $241,510 |
| 2017 | $3,128 | $307,745 | $70,970 | $236,775 |
| 2016 | $3,781 | $301,711 | $69,578 | $232,133 |
| 2015 | $3,786 | $297,180 | $68,533 | $228,647 |
| 2014 | $4,362 | $291,359 | $67,190 | $224,169 |
Agents Affiliated with this Home
-
Alicia Song
A
Seller's Agent in 2022
Alicia Song
OneTop Realty
(714) 562-9900
1 in this area
30 Total Sales
-
Margaret Bowles

Buyer's Agent in 2022
Margaret Bowles
Coldwell Banker Realty
(714) 307-8908
56 Total Sales
-
Leslie Carrillo

Seller's Agent in 2021
Leslie Carrillo
Coldwell Banker Realty
(951) 491-7800
1 in this area
34 Total Sales
Map
Source: California Regional Multiple Listing Service (CRMLS)
MLS Number: SW21147037
APN: 612-101-75
