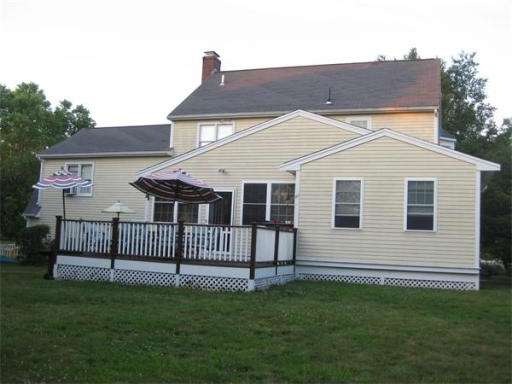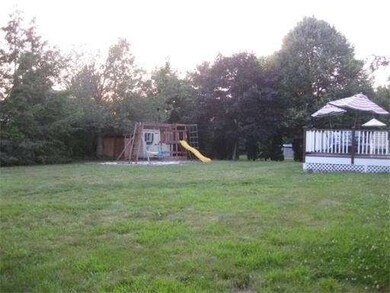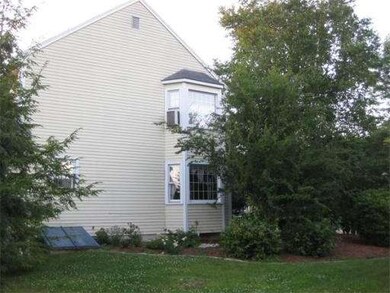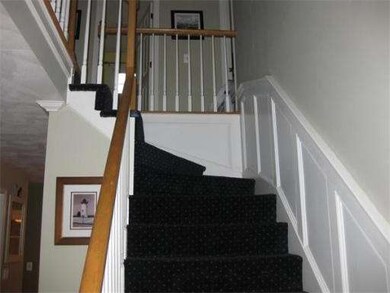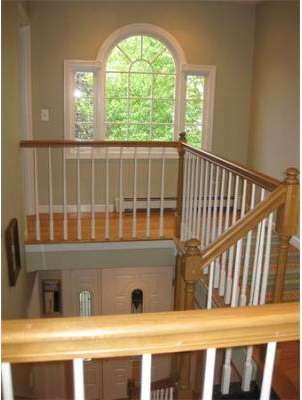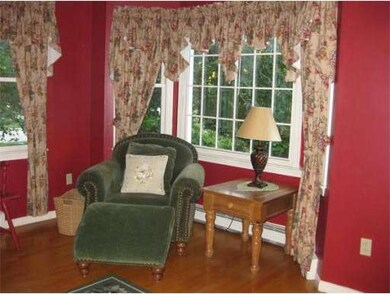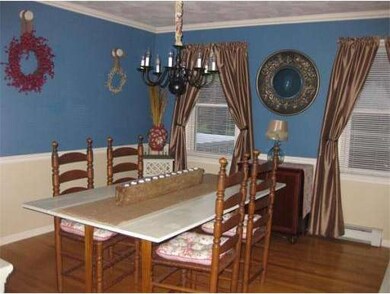
10 Catherine Ave Franklin, MA 02038
About This Home
As of July 2018Wonderful home in desirable Kennedy School District, two story foyer, custom moldings, hardwood floors. Enjoy relaxing in your four season porch with gas stove or outside on your deck with a private backyard that has a sprinkler system. This home is a must see.
Last Agent to Sell the Property
Coldwell Banker Realty - Franklin Listed on: 06/29/2013

Home Details
Home Type
Single Family
Est. Annual Taxes
$9,678
Year Built
1993
Lot Details
0
Listing Details
- Lot Description: Paved Drive
- Special Features: None
- Property Sub Type: Detached
- Year Built: 1993
Interior Features
- Has Basement: Yes
- Fireplaces: 1
- Primary Bathroom: Yes
- Number of Rooms: 11
- Amenities: Public Transportation, Shopping, Park, Stables, Golf Course, Highway Access, House of Worship, Private School, Public School, T-Station, University
- Flooring: Wood, Wall to Wall Carpet
- Interior Amenities: Cable Available, Whole House Fan, French Doors
- Basement: Partially Finished
- Bedroom 2: Second Floor
- Bedroom 3: Second Floor
- Bedroom 4: First Floor
- Bathroom #1: First Floor
- Bathroom #2: Second Floor
- Bathroom #3: Second Floor
- Kitchen: First Floor
- Laundry Room: First Floor
- Living Room: First Floor
- Master Bedroom: Second Floor
- Master Bedroom Description: Flooring - Wood
- Dining Room: First Floor
- Family Room: First Floor
Exterior Features
- Exterior: Shingles, Wood
- Exterior Features: Porch - Enclosed, Deck - Wood, Storage Shed, Sprinkler System
- Foundation: Poured Concrete
Garage/Parking
- Garage Parking: Attached
- Garage Spaces: 2
- Parking: Off-Street, Paved Driveway
- Parking Spaces: 6
Utilities
- Hot Water: Natural Gas
Ownership History
Purchase Details
Home Financials for this Owner
Home Financials are based on the most recent Mortgage that was taken out on this home.Purchase Details
Home Financials for this Owner
Home Financials are based on the most recent Mortgage that was taken out on this home.Purchase Details
Home Financials for this Owner
Home Financials are based on the most recent Mortgage that was taken out on this home.Purchase Details
Similar Homes in the area
Home Values in the Area
Average Home Value in this Area
Purchase History
| Date | Type | Sale Price | Title Company |
|---|---|---|---|
| Not Resolvable | $560,000 | -- | |
| Not Resolvable | $510,000 | -- | |
| Deed | $245,000 | -- | |
| Deed | $214,870 | -- |
Mortgage History
| Date | Status | Loan Amount | Loan Type |
|---|---|---|---|
| Open | $140,000 | Credit Line Revolving | |
| Open | $492,000 | Stand Alone Refi Refinance Of Original Loan | |
| Closed | $502,000 | Stand Alone Refi Refinance Of Original Loan | |
| Closed | $504,000 | New Conventional | |
| Previous Owner | $408,000 | Adjustable Rate Mortgage/ARM | |
| Previous Owner | $304,000 | Stand Alone Refi Refinance Of Original Loan | |
| Previous Owner | $40,000 | No Value Available | |
| Previous Owner | $318,000 | No Value Available | |
| Previous Owner | $320,500 | No Value Available | |
| Previous Owner | $40,000 | No Value Available | |
| Previous Owner | $222,000 | No Value Available | |
| Previous Owner | $196,000 | Purchase Money Mortgage |
Property History
| Date | Event | Price | Change | Sq Ft Price |
|---|---|---|---|---|
| 07/31/2018 07/31/18 | Sold | $560,000 | +0.2% | $199 / Sq Ft |
| 06/27/2018 06/27/18 | Pending | -- | -- | -- |
| 06/22/2018 06/22/18 | Price Changed | $559,000 | -2.8% | $199 / Sq Ft |
| 06/07/2018 06/07/18 | Price Changed | $575,000 | -2.4% | $204 / Sq Ft |
| 05/24/2018 05/24/18 | Price Changed | $589,000 | -1.3% | $209 / Sq Ft |
| 05/24/2018 05/24/18 | For Sale | $597,000 | +17.1% | $212 / Sq Ft |
| 09/26/2013 09/26/13 | Sold | $510,000 | -1.0% | $181 / Sq Ft |
| 08/09/2013 08/09/13 | Pending | -- | -- | -- |
| 08/03/2013 08/03/13 | Price Changed | $515,000 | -0.8% | $183 / Sq Ft |
| 07/19/2013 07/19/13 | Price Changed | $519,000 | -0.2% | $184 / Sq Ft |
| 07/16/2013 07/16/13 | Price Changed | $520,000 | -1.0% | $185 / Sq Ft |
| 06/29/2013 06/29/13 | For Sale | $525,000 | -- | $187 / Sq Ft |
Tax History Compared to Growth
Tax History
| Year | Tax Paid | Tax Assessment Tax Assessment Total Assessment is a certain percentage of the fair market value that is determined by local assessors to be the total taxable value of land and additions on the property. | Land | Improvement |
|---|---|---|---|---|
| 2025 | $9,678 | $832,900 | $356,700 | $476,200 |
| 2024 | $9,914 | $840,900 | $356,700 | $484,200 |
| 2023 | $9,294 | $738,800 | $340,800 | $398,000 |
| 2022 | $8,642 | $615,100 | $264,200 | $350,900 |
| 2021 | $8,188 | $558,900 | $255,100 | $303,800 |
| 2020 | $7,931 | $546,600 | $257,700 | $288,900 |
| 2019 | $7,707 | $525,700 | $237,000 | $288,700 |
| 2018 | $7,105 | $485,000 | $249,900 | $235,100 |
| 2017 | $7,185 | $492,800 | $257,700 | $235,100 |
| 2016 | $6,825 | $470,700 | $237,200 | $233,500 |
| 2015 | $6,648 | $448,000 | $214,500 | $233,500 |
| 2014 | $6,355 | $439,800 | $206,300 | $233,500 |
Agents Affiliated with this Home
-
K
Seller's Agent in 2018
Kristen Dowell
Redfin Corp.
-
Victoria Johnson
V
Buyer's Agent in 2018
Victoria Johnson
Redfin Corp.
-
Marina Sparages

Seller's Agent in 2013
Marina Sparages
Coldwell Banker Realty - Franklin
(508) 330-5232
85 Total Sales
-
Femion Mezini

Buyer's Agent in 2013
Femion Mezini
Capital Realty Group
(508) 801-7122
153 Total Sales
Map
Source: MLS Property Information Network (MLS PIN)
MLS Number: 71549241
APN: FRAN-000236-000000-000063
- 471 Pond St
- 114 Woodside Rd
- 60 Pine St
- 17 Pine St
- 21 Hawthorne Village Unit B
- 1081 Pond St
- 85 Maple St
- 488 Maple St
- 49 Palomino Dr
- 43 Arapahoe Rd
- 141 Conlyn Ave
- 359 Hartford Ave
- 4 Riverstone Way
- 38 Stonehedge Rd
- 455 Hartford Ave
- 58 Stonehedge Rd
- 50 Brookview Rd Unit 50
- 81 Pond St
- 462 Hartford Ave
- 0 Old Log Lane (Farm St) Unit 73416329
