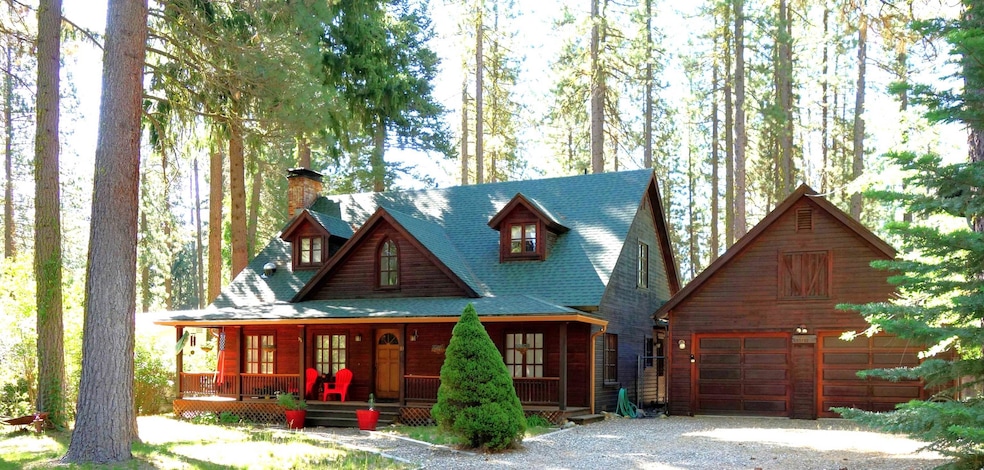
10 Cedar Ln Blairsden-Graeagle, CA 96103
Highlights
- Mature Trees
- Wood Flooring
- Great Room
- Deck
- Hydromassage or Jetted Bathtub
- No HOA
About This Home
As of August 2025This custom farmhouse style home boasts an inviting charm with its 3 spacious bedrooms and 2 and a half bathrooms. The exterior is adorned with beautiful cedar siding and features delightful dormer windows that enhance the aesthetics. Inside, the expansive great room is the heart of the home, showcasing a floor to ceiling brick fireplace that creates a cozy ambiance, complemented by a separate Toyo oil heating unit for comfort during colder winter months. The flooring throughout features fine carpet and engineered oak over plywood. Custom redwood doors, trim and baseboards add exquisite detail to each room. The kitchen, bathrooms and wet bar are equipped with custom tile counter tops, offering both style and practicality. The main level hosts the main bedroom with an ensuite bathroom that features a separate tub and shower. Upstairs, 2 additional bedrooms share a common bathroom. Outside, a covered porch welcomes you, and a large rear deck is a great entertaining spot. There is a spacious 2-car garage with attic storage and an attached shed. This is a perfect retreat for any homeowner.
Last Agent to Sell the Property
GRAEAGLE REAL ESTATE License #00684829 Listed on: 07/04/2025
Home Details
Home Type
- Single Family
Est. Annual Taxes
- $4,939
Year Built
- Built in 1986
Lot Details
- 0.32 Acre Lot
- Back Yard Fenced
- Level Lot
- Sprinkler System
- Mature Trees
Home Design
- Poured Concrete
- Frame Construction
- Composition Roof
- Cedar Siding
- Concrete Perimeter Foundation
Interior Spaces
- 1,924 Sq Ft Home
- 2-Story Property
- Wet Bar
- Ceiling Fan
- Skylights
- Heatilator
- Fireplace Features Masonry
- Double Pane Windows
- Window Treatments
- Great Room
- Utility Room
- Neighborhood Views
- Crawl Space
- Carbon Monoxide Detectors
Kitchen
- Electric Range
- Microwave
- Plumbed For Ice Maker
- Dishwasher
- Disposal
Flooring
- Wood
- Carpet
- Laminate
Bedrooms and Bathrooms
- 3 Bedrooms
- Hydromassage or Jetted Bathtub
- Shower Only
Laundry
- Dryer
- Washer
Parking
- 2 Car Attached Garage
- Garage Door Opener
- Gravel Driveway
- Off-Street Parking
Outdoor Features
- Deck
- Storage Shed
- Breezeway
- Rain Gutters
- Porch
Utilities
- Heating System Uses Oil
- Baseboard Heating
- Underground Utilities
- Electric Water Heater
- Septic System
- High Speed Internet
- Phone Available
- Satellite Dish
Community Details
- No Home Owners Association
- The community has rules related to covenants
Listing and Financial Details
- Assessor Parcel Number 129-102-004
Ownership History
Purchase Details
Purchase Details
Home Financials for this Owner
Home Financials are based on the most recent Mortgage that was taken out on this home.Purchase Details
Home Financials for this Owner
Home Financials are based on the most recent Mortgage that was taken out on this home.Similar Homes in the area
Home Values in the Area
Average Home Value in this Area
Purchase History
| Date | Type | Sale Price | Title Company |
|---|---|---|---|
| Quit Claim Deed | -- | Mckenzie Lance N | |
| Interfamily Deed Transfer | -- | Fidelity National Title Comp | |
| Grant Deed | $500,000 | Fidelity National Title Comp | |
| Interfamily Deed Transfer | -- | Fnt | |
| Interfamily Deed Transfer | -- | Fnt |
Mortgage History
| Date | Status | Loan Amount | Loan Type |
|---|---|---|---|
| Previous Owner | $190,000 | Fannie Mae Freddie Mac | |
| Previous Owner | $241,500 | Credit Line Revolving |
Property History
| Date | Event | Price | Change | Sq Ft Price |
|---|---|---|---|---|
| 08/22/2025 08/22/25 | Sold | $473,000 | -2.5% | $246 / Sq Ft |
| 07/04/2025 07/04/25 | For Sale | $485,000 | -- | $252 / Sq Ft |
Tax History Compared to Growth
Tax History
| Year | Tax Paid | Tax Assessment Tax Assessment Total Assessment is a certain percentage of the fair market value that is determined by local assessors to be the total taxable value of land and additions on the property. | Land | Improvement |
|---|---|---|---|---|
| 2025 | $4,939 | $531,608 | $191,376 | $340,232 |
| 2023 | $4,939 | $311,530 | $112,149 | $199,381 |
| 2022 | $3,314 | $305,422 | $109,950 | $195,472 |
| 2021 | $3,124 | $290,878 | $104,714 | $186,164 |
| 2020 | $3,075 | $277,027 | $99,728 | $177,299 |
| 2019 | $3,014 | $271,596 | $97,773 | $173,823 |
| 2018 | $2,774 | $256,223 | $92,239 | $163,984 |
| 2017 | $2,706 | $246,368 | $88,691 | $157,677 |
| 2016 | $2,417 | $234,637 | $84,468 | $150,169 |
| 2015 | $2,328 | $225,614 | $81,220 | $144,394 |
| 2014 | $2,178 | $210,855 | $75,907 | $134,948 |
Agents Affiliated with this Home
-
Thomas Joyce
T
Seller's Agent in 2025
Thomas Joyce
GRAEAGLE REAL ESTATE
(530) 836-2500
71 Total Sales
-
Carol Yeater

Buyer's Agent in 2025
Carol Yeater
REAL BROKER
(530) 592-9606
112 Total Sales
Map
Source: Plumas Association of REALTORS®
MLS Number: 20250800
APN: 129-102-004-000
- 6 Cedar Ln
- 300 Blue Jay Dr Unit C Road
- 392 Sequoia Cir
- 38 Oak Ct
- 141 Cottonwood Dr
- 228 Jacks Ct
- 33 Poplar Ct
- 127 Cottonwood Dr
- 16 Alder Ct
- 218 Poplar Valley Rd
- 8 Alder Ct
- 24 Red Willow Ct
- 124 Poplar Valley Rd
- 16 Mohave Trail
- 7 Mohave Trail
- 4 Mohave Trail
- 30 Mohave Trail
- 25 Aspen Cir
- 27 Aspen Cir
- 28 Aspen Cir






