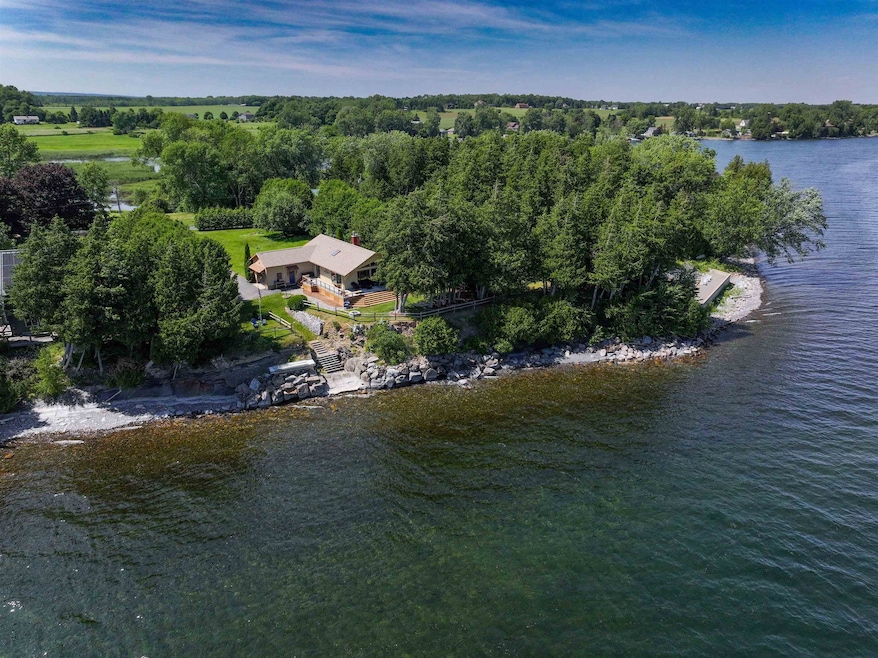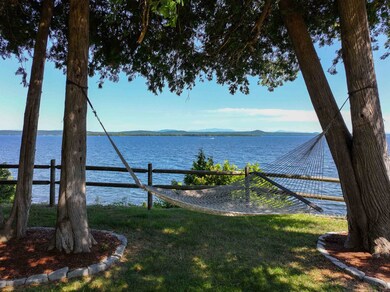
10 Cedar Point Rd Grand Isle, VT 05458
Estimated payment $5,150/month
Highlights
- Hot Property
- Beach Access
- Contemporary Architecture
- Lake Front
- Deck
- Lake, Pond or Stream
About This Home
Experience breathtaking sunrises every morning in this stunning lakefront home offering spectacular Green Mountain views over the serene Inland Sea. Perfectly situated for swimming and boating, you can relax to the soothing sounds of the waves just steps from your door. Convenient stairs and a ramp leading to the water. Enjoy a flat, level lawn ideal for summer games and outdoor fun, all nestled on a quiet, private road. This beautifully updated residence features 2 bedrooms and 2 bathrooms, an open floor plan with cathedral ceilings, and a bright kitchen equipped with an island and barstools, a walk-in pantry, generous closets, and a welcoming bay window with a cozy window seat. Stunning wall of Lake Champlain stones and a gas Jotul stove for cozy winter nights. The lower level includes a spacious family room and workshop, along with a laundry room boasting ample storage. With a 1-car attached garage and expansive decks wrapping around two sides of the home, this property invites you to embrace lakefront living at its finest.
Home Details
Home Type
- Single Family
Est. Annual Taxes
- $9,368
Year Built
- Built in 1982
Lot Details
- 0.55 Acre Lot
- Lake Front
- Property is zoned Residential Shoreline
Parking
- 1 Car Garage
Property Views
- Lake
- Mountain
Home Design
- Contemporary Architecture
- Concrete Foundation
- Shingle Roof
- Wood Siding
- Vertical Siding
- Radon Mitigation System
Interior Spaces
- Property has 1 Level
- Central Vacuum
- Cathedral Ceiling
- Ceiling Fan
- Skylights
- Natural Light
- Open Floorplan
- Dining Area
- Storage
Kitchen
- Walk-In Pantry
- Stove
- Range Hood
- Microwave
- Freezer
- Dishwasher
- Kitchen Island
Flooring
- Wood
- Carpet
- Tile
Bedrooms and Bathrooms
- 2 Bedrooms
- 2 Bathrooms
Laundry
- Dryer
- Washer
Basement
- Heated Basement
- Basement Fills Entire Space Under The House
- Interior Basement Entry
- Laundry in Basement
Home Security
- Carbon Monoxide Detectors
- Fire and Smoke Detector
Outdoor Features
- Beach Access
- Access To Lake
- Nearby Water Access
- Deep Water Access
- Lake, Pond or Stream
- Deck
- Shed
Schools
- Choice High School
Utilities
- Mini Split Air Conditioners
- Mini Split Heat Pump
- Baseboard Heating
- Hot Water Heating System
- Septic Tank
- Leach Field
- Internet Available
- Cable TV Available
Map
Home Values in the Area
Average Home Value in this Area
Tax History
| Year | Tax Paid | Tax Assessment Tax Assessment Total Assessment is a certain percentage of the fair market value that is determined by local assessors to be the total taxable value of land and additions on the property. | Land | Improvement |
|---|---|---|---|---|
| 2024 | $6,501 | $415,900 | $221,800 | $194,100 |
| 2023 | $6,501 | $415,900 | $221,800 | $194,100 |
| 2022 | $7,719 | $415,900 | $221,800 | $194,100 |
| 2021 | $8,175 | $415,900 | $221,800 | $194,100 |
| 2020 | $7,965 | $415,900 | $221,800 | $194,100 |
| 2019 | $7,509 | $415,900 | $221,800 | $194,100 |
| 2018 | $7,453 | $415,900 | $221,800 | $194,100 |
| 2017 | $7,363 | $415,900 | $221,800 | $194,100 |
| 2016 | $7,680 | $415,900 | $221,800 | $194,100 |
Property History
| Date | Event | Price | Change | Sq Ft Price |
|---|---|---|---|---|
| 07/03/2025 07/03/25 | For Sale | $795,000 | -- | $493 / Sq Ft |
Purchase History
| Date | Type | Sale Price | Title Company |
|---|---|---|---|
| Interfamily Deed Transfer | -- | -- | |
| Interfamily Deed Transfer | -- | -- | |
| Deed | -- | -- | |
| Deed | -- | -- | |
| Deed | $465,000 | -- | |
| Deed | $465,000 | -- |
Similar Homes in Grand Isle, VT
Source: PrimeMLS
MLS Number: 5049884
APN: 255-081-10759
- 132 East Shore S
- 18 Sunrise Ln
- 26 Champlain Blvd
- 180 East Shore S
- 45 East Shore N
- 279 U S Route 2
- 60 Allen Rd
- 253 U S Highway 2
- 73 East Shore N
- 259 Us Route 2
- 34 Town Line Rd
- 19 Ministry Ln
- 27 Faywood Rd
- 57 Pearl St
- 15 Hanson Ln
- 84 Dubuque Dr
- 298 Us Route 2
- 15 Whites Ln Unit Ave B
- 138 East Shore N
- 28 Idlewild Rd






