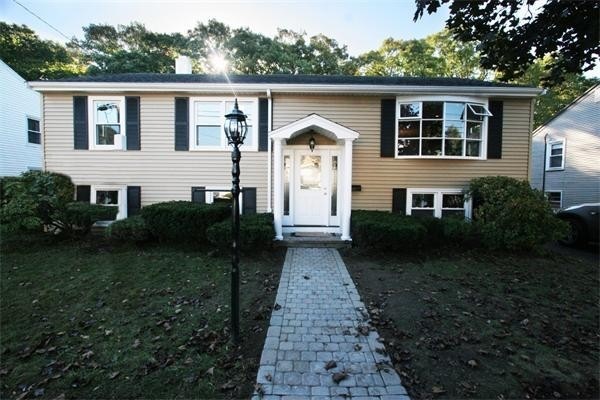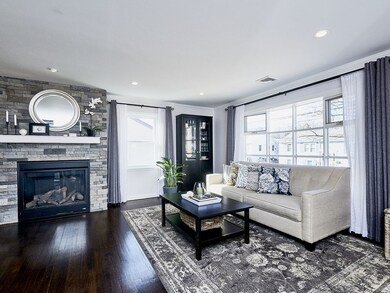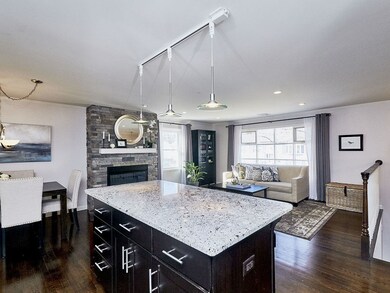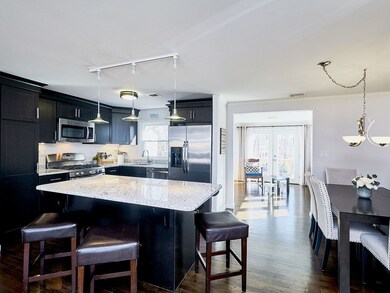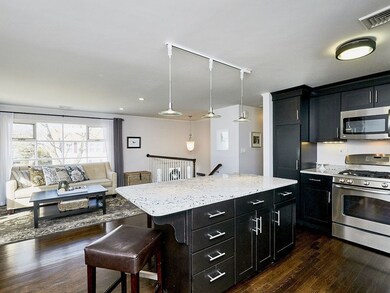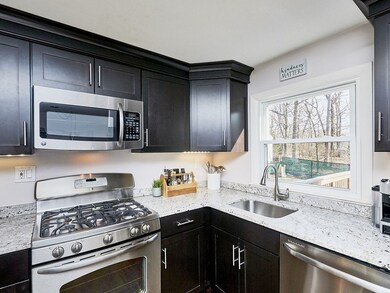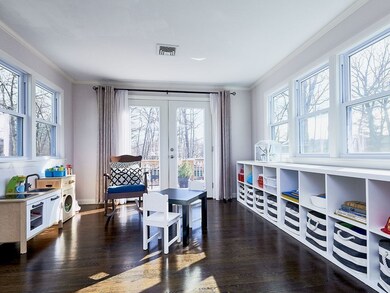
10 Cedarcrest Cir West Roxbury, MA 02132
Upper Washington-Spring Street NeighborhoodHighlights
- Deck
- Patio
- 1-minute walk to Ohrenberger Woodland Park
- Wood Flooring
- Forced Air Heating and Cooling System
About This Home
As of June 2022Beautifully renovated 4 bedroom 2 bath features a functional open concept layout. Updated kitchen includes stone counters, stainless steel appliances, gas cooking and an oversized island overlooking living/dining and family rooms. Natural stone gas fireplace, stunning hardwood floors throughout main level with french doors that open to wrap around deck & stone patio and fenced in yard. Finished lower level includes bonus family/playroom or home office with entertainment bar and wine chiller, 4th bedroom, bath and laundry room. Gas heating and central A/C, high efficiency tankless water heater, laundry room with gas and electric hook ups. Located on a cul de sac! Minutes to public transportation, schools, shops and restaurants.
Last Agent to Sell the Property
Shannon Saleh
Redfin Corp. Listed on: 03/06/2019

Home Details
Home Type
- Single Family
Est. Annual Taxes
- $9,416
Year Built
- Built in 1960
Lot Details
- Property is zoned SR1
Kitchen
- Microwave
- Dishwasher
- Disposal
Flooring
- Wood
- Wall to Wall Carpet
- Tile
Laundry
- Dryer
- Washer
Outdoor Features
- Deck
- Patio
Utilities
- Forced Air Heating and Cooling System
- Natural Gas Water Heater
Additional Features
- Basement
Listing and Financial Details
- Assessor Parcel Number W:20 P:12051 S:015
Ownership History
Purchase Details
Home Financials for this Owner
Home Financials are based on the most recent Mortgage that was taken out on this home.Purchase Details
Home Financials for this Owner
Home Financials are based on the most recent Mortgage that was taken out on this home.Purchase Details
Home Financials for this Owner
Home Financials are based on the most recent Mortgage that was taken out on this home.Similar Homes in the area
Home Values in the Area
Average Home Value in this Area
Purchase History
| Date | Type | Sale Price | Title Company |
|---|---|---|---|
| Not Resolvable | $631,000 | -- | |
| Not Resolvable | $490,000 | -- | |
| Fiduciary Deed | $325,000 | -- |
Mortgage History
| Date | Status | Loan Amount | Loan Type |
|---|---|---|---|
| Open | $644,000 | Purchase Money Mortgage | |
| Closed | $411,000 | New Conventional | |
| Previous Owner | $200,000 | New Conventional | |
| Previous Owner | $360,000 | New Conventional | |
| Previous Owner | $173,000 | No Value Available |
Property History
| Date | Event | Price | Change | Sq Ft Price |
|---|---|---|---|---|
| 06/08/2022 06/08/22 | Sold | $805,000 | +11.0% | $358 / Sq Ft |
| 04/26/2022 04/26/22 | Pending | -- | -- | -- |
| 04/20/2022 04/20/22 | For Sale | $725,000 | +14.9% | $323 / Sq Ft |
| 04/30/2019 04/30/19 | Sold | $631,000 | +5.3% | $281 / Sq Ft |
| 03/11/2019 03/11/19 | Pending | -- | -- | -- |
| 03/06/2019 03/06/19 | For Sale | $599,000 | +22.2% | $267 / Sq Ft |
| 02/27/2014 02/27/14 | Sold | $490,000 | 0.0% | $218 / Sq Ft |
| 02/07/2014 02/07/14 | Pending | -- | -- | -- |
| 01/30/2014 01/30/14 | Off Market | $490,000 | -- | -- |
| 01/07/2014 01/07/14 | Pending | -- | -- | -- |
| 12/23/2013 12/23/13 | Off Market | $490,000 | -- | -- |
| 12/10/2013 12/10/13 | Price Changed | $499,000 | -4.9% | $222 / Sq Ft |
| 11/01/2013 11/01/13 | Price Changed | $524,888 | -0.9% | $234 / Sq Ft |
| 10/09/2013 10/09/13 | For Sale | $529,900 | +63.0% | $236 / Sq Ft |
| 07/30/2013 07/30/13 | Sold | $325,000 | -6.9% | $148 / Sq Ft |
| 06/07/2013 06/07/13 | Pending | -- | -- | -- |
| 06/05/2013 06/05/13 | For Sale | $349,000 | 0.0% | $159 / Sq Ft |
| 05/20/2013 05/20/13 | Pending | -- | -- | -- |
| 05/10/2013 05/10/13 | For Sale | $349,000 | -- | $159 / Sq Ft |
Tax History Compared to Growth
Tax History
| Year | Tax Paid | Tax Assessment Tax Assessment Total Assessment is a certain percentage of the fair market value that is determined by local assessors to be the total taxable value of land and additions on the property. | Land | Improvement |
|---|---|---|---|---|
| 2025 | $9,416 | $813,100 | $237,000 | $576,100 |
| 2024 | $9,001 | $825,800 | $244,600 | $581,200 |
| 2023 | $8,521 | $793,400 | $233,000 | $560,400 |
| 2022 | $7,991 | $734,500 | $215,700 | $518,800 |
| 2021 | $7,277 | $682,000 | $203,500 | $478,500 |
| 2020 | $6,086 | $576,300 | $188,700 | $387,600 |
| 2019 | $5,534 | $525,000 | $140,300 | $384,700 |
| 2018 | $5,238 | $499,800 | $140,300 | $359,500 |
| 2017 | $5,187 | $489,800 | $140,300 | $349,500 |
| 2016 | $5,231 | $475,500 | $140,300 | $335,200 |
| 2015 | $5,879 | $485,500 | $124,800 | $360,700 |
| 2014 | $3,983 | $316,600 | $124,100 | $192,500 |
Agents Affiliated with this Home
-
Steven Cohen Team

Seller's Agent in 2022
Steven Cohen Team
Keller Williams Realty Boston-Metro | Back Bay
(617) 861-3636
4 in this area
472 Total Sales
-
Nicole Spencer
N
Seller Co-Listing Agent in 2022
Nicole Spencer
Keller Williams Realty Boston-Metro | Back Bay
(978) 771-4764
1 in this area
33 Total Sales
-
Ivy A. Turner

Buyer's Agent in 2022
Ivy A. Turner
Keller Williams Realty Boston-Metro | Back Bay
(617) 308-4897
1 in this area
92 Total Sales
-

Seller's Agent in 2019
Shannon Saleh
Redfin Corp.
(617) 650-6801
-
Kevin Cleary

Buyer's Agent in 2014
Kevin Cleary
RE/MAX
(617) 304-1277
69 Total Sales
-
M
Seller's Agent in 2013
Maureen O Keefe
Carole White Associates
Map
Source: MLS Property Information Network (MLS PIN)
MLS Number: 72461157
APN: WROX-000000-000020-012051-000015
- 122 Running Brook Rd
- 72 Westmoor Rd
- 131 Westmoor Rd
- 180 Woodley Ave
- 139 Westmoor Rd
- 55 Running Brook Rd
- 7 Kershaw Rd
- 7 Starling St
- 45 Weymouth Ave
- 5170 Washington St Unit 307
- 216 Grove St
- 4975 Washington St Unit 313
- 4959 Washington St
- 35 Freeman Ave
- 50 High View Ave
- 59 Stearns Rd
- 5205 Washington St Unit 201
- 4925 Washington St Unit 304
- 10 Starling St
- 14 Heron St Unit 209
