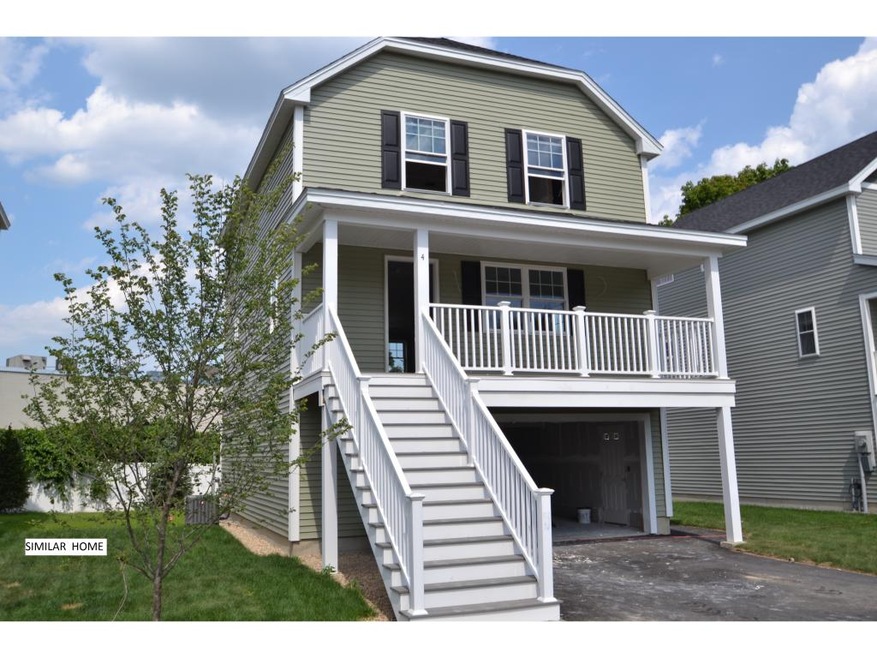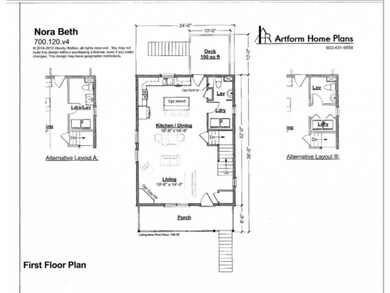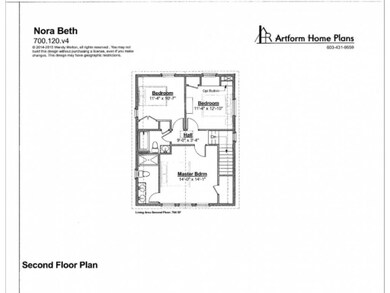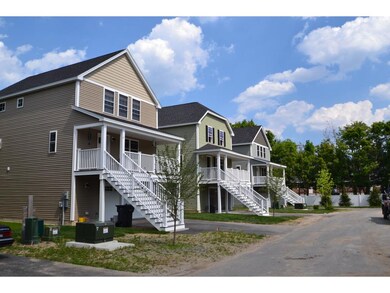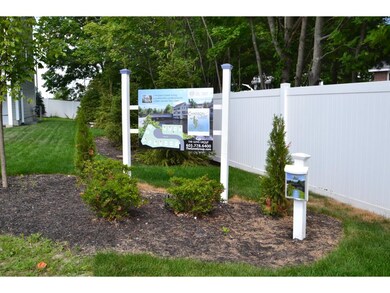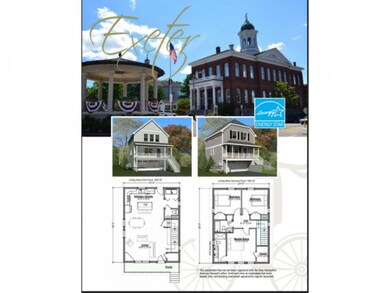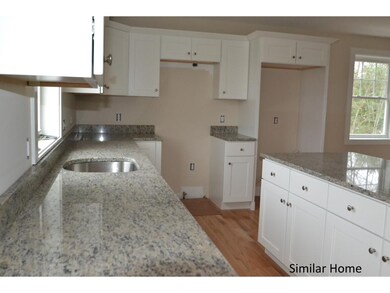
10 Charron Cir Exeter, NH 03833
Highlights
- Newly Remodeled
- 1.8 Acre Lot
- Deck
- Lincoln Street Elementary School Rated A-
- ENERGY STAR Certified Homes
- Wood Flooring
About This Home
As of May 2017Be a part of Exeter's newest in-town community. 13 detached Energy Star condominiums with popular open concept floor plan. Charron Circle Commons offers 3 bedroom, 3 Baths (1, 3/4 & 1/2), 1,534 sq ft homes with quality elements including upgraded kitchen cabinets and vanities with granite, gas fireplace, gleaming hardwood first floor, granite counters in a welcoming kitchen, tile floors in all bathrooms, and an en suite master. Convenient 1st floor laundry, comfortable central air conditioning, easy care vinyl siding and an "avoid the winter" 2 car garage with direct interior access. Just a short walk to Exeter's historic downtown, shops, restaurants, riverside park, library and entertainment and Exeter Hospital. Convenient to all major commuter routes.
Last Agent to Sell the Property
Compass New England, LLC License #035194 Listed on: 07/14/2016

Home Details
Home Type
- Single Family
Est. Annual Taxes
- $9,980
Year Built
- Built in 2016 | Newly Remodeled
Lot Details
- 1.8 Acre Lot
- Landscaped
- Level Lot
HOA Fees
- $150 Monthly HOA Fees
Parking
- 2 Car Garage
Home Design
- Concrete Foundation
- Wood Frame Construction
- Architectural Shingle Roof
- Vinyl Siding
Interior Spaces
- 3-Story Property
- Combination Kitchen and Dining Room
- Fire and Smoke Detector
- Laundry on main level
Flooring
- Wood
- Carpet
- Tile
Bedrooms and Bathrooms
- 3 Bedrooms
Basement
- Partial Basement
- Interior Basement Entry
Eco-Friendly Details
- ENERGY STAR Certified Homes
Outdoor Features
- Deck
- Covered patio or porch
Schools
- Assigned Elementary School
- Cooperative Middle School
- Exeter High School
Utilities
- Heating System Uses Natural Gas
- 100 Amp Service
- Electric Water Heater
- Cable TV Available
Community Details
- Charron Circle Commons Subdivision
Listing and Financial Details
- Tax Lot 10
Ownership History
Purchase Details
Home Financials for this Owner
Home Financials are based on the most recent Mortgage that was taken out on this home.Similar Home in Exeter, NH
Home Values in the Area
Average Home Value in this Area
Purchase History
| Date | Type | Sale Price | Title Company |
|---|---|---|---|
| Warranty Deed | $329,933 | -- |
Mortgage History
| Date | Status | Loan Amount | Loan Type |
|---|---|---|---|
| Open | $296,900 | Purchase Money Mortgage |
Property History
| Date | Event | Price | Change | Sq Ft Price |
|---|---|---|---|---|
| 05/26/2017 05/26/17 | Sold | $329,900 | 0.0% | $215 / Sq Ft |
| 05/26/2017 05/26/17 | Sold | $329,900 | 0.0% | $215 / Sq Ft |
| 02/26/2017 02/26/17 | Pending | -- | -- | -- |
| 02/20/2017 02/20/17 | Pending | -- | -- | -- |
| 07/14/2016 07/14/16 | For Sale | $329,900 | 0.0% | $215 / Sq Ft |
| 04/20/2016 04/20/16 | For Sale | $329,900 | -- | $215 / Sq Ft |
Tax History Compared to Growth
Tax History
| Year | Tax Paid | Tax Assessment Tax Assessment Total Assessment is a certain percentage of the fair market value that is determined by local assessors to be the total taxable value of land and additions on the property. | Land | Improvement |
|---|---|---|---|---|
| 2024 | $9,980 | $561,000 | $0 | $561,000 |
| 2023 | $9,092 | $339,500 | $0 | $339,500 |
| 2022 | $8,403 | $339,500 | $0 | $339,500 |
| 2021 | $8,151 | $339,500 | $0 | $339,500 |
| 2020 | $8,314 | $339,500 | $0 | $339,500 |
| 2019 | $7,900 | $339,500 | $0 | $339,500 |
| 2018 | $8,657 | $314,800 | $0 | $314,800 |
| 2017 | $8,007 | $299,100 | $0 | $299,100 |
| 2016 | $656 | $25,000 | $25,000 | $0 |
Agents Affiliated with this Home
-
Maura McLaughlin

Seller's Agent in 2017
Maura McLaughlin
Compass New England, LLC
(603) 674-8855
28 Total Sales
-
Paula Forbes

Buyer's Agent in 2017
Paula Forbes
Central Falls Realty
(603) 285-0027
4 in this area
197 Total Sales
Map
Source: PrimeMLS
MLS Number: 4504066
APN: EXTR-000065-000000-000102-000010
- 6 Highland St
- 14 Portsmouth Ave
- 44 Franklin St
- 67 Hayes Park
- - New Hampshire 27
- - New Hampshire 27 Unit Lot 1
- 163 Water St Unit B2
- 17 Hayes Park
- 83 Hayes Park
- 8 River St
- 32 Willey Creek Rd Unit 204
- 32 Willey Creek Rd Unit 405
- 32 Willey Creek Rd Unit 404
- 196 Water St Unit 18
- 0 High St
- 12 Tanya Ln
- 75 Wadleigh St Unit 16
- 95 Wadleigh St Unit 23
- 7 Ash St
- 96 Wadleigh St Unit 31
