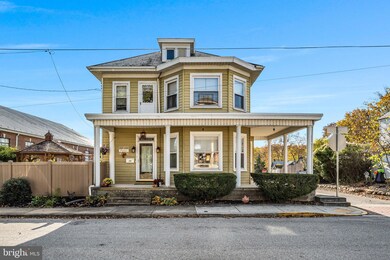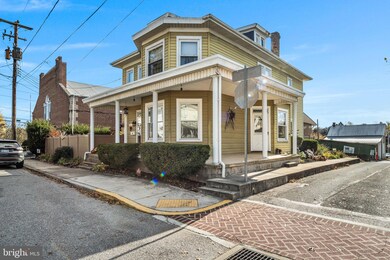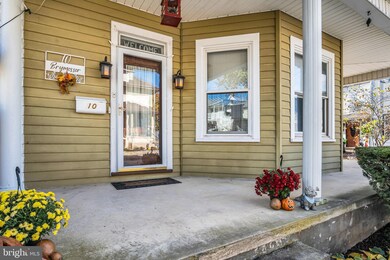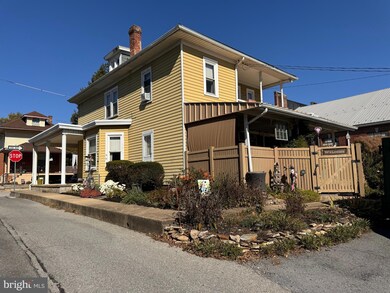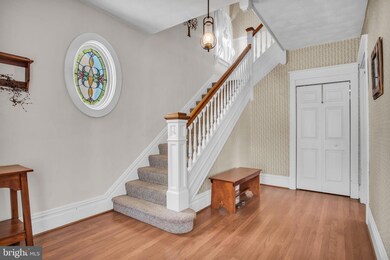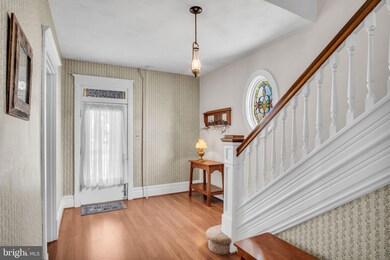
10 Chestnut St Newville, PA 17241
Highlights
- In Ground Pool
- No HOA
- 1 Car Detached Garage
- Traditional Architecture
- Gazebo
- Living Room
About This Home
As of December 2024Welcome to this charming, classic home nestled in the heart of Newville Borough! Step up to the inviting wrap-around front porch, perfect for relaxing mornings or evening gatherings. Inside, you’re greeted by a spacious foyer with a beautiful open staircase leading to the second floor, accentuated by hardwood floors throughout the home.
The main level features a spacious living space with a living and dining area separated by charming pocket doors. Large windows throughout the house allow the sun to shine in every room. The kitchen offers lots of cabinetry and counter space, with all appliances included for your convenience. A generously sized laundry room nearby can also be multi-used as an office if you are looking for a home that offers a work-from-home space. There is a powder room on the first floor, too.
Out back, you’ll discover a delightful covered deck that leads to an impressive outdoor oasis—a sparkling in-ground saltwater pool and a gazebo that add a special touch to this unexpected backyard retreat.
Upstairs, the second floor includes a newly renovated full bath, three inviting bedrooms, and an additional nursery or dressing area attached to the front bedroom, offering versatile space to suit your needs.
Ample parking is available with a dedicated off-street parking area, a detached garage that doubles as a workshop, and additional one-car parking. If you are looking for a home in the Big Spring School District, you will want to add this home to your must-see list!
Last Agent to Sell the Property
Iron Valley Real Estate of Central PA Listed on: 11/03/2024

Home Details
Home Type
- Single Family
Est. Annual Taxes
- $3,968
Year Built
- Built in 1917
Lot Details
- 9,583 Sq Ft Lot
- Property is zoned VILLAGE
Parking
- 1 Car Detached Garage
- Side Facing Garage
Home Design
- Traditional Architecture
- Stone Foundation
- Stick Built Home
Interior Spaces
- 1,948 Sq Ft Home
- Property has 2 Levels
- Entrance Foyer
- Living Room
- Dining Room
- Unfinished Basement
Bedrooms and Bathrooms
- 3 Bedrooms
Laundry
- Laundry Room
- Laundry on main level
Pool
- In Ground Pool
- Saltwater Pool
Outdoor Features
- Gazebo
Schools
- Big Spring High School
Utilities
- Ductless Heating Or Cooling System
- Cooling System Mounted In Outer Wall Opening
- Radiator
- Heating System Uses Oil
- Hot Water Heating System
- Electric Water Heater
Community Details
- No Home Owners Association
- Newville Borough Subdivision
Listing and Financial Details
- Assessor Parcel Number 28-20-1756-001
Ownership History
Purchase Details
Home Financials for this Owner
Home Financials are based on the most recent Mortgage that was taken out on this home.Purchase Details
Home Financials for this Owner
Home Financials are based on the most recent Mortgage that was taken out on this home.Similar Homes in Newville, PA
Home Values in the Area
Average Home Value in this Area
Purchase History
| Date | Type | Sale Price | Title Company |
|---|---|---|---|
| Deed | $245,000 | None Listed On Document | |
| Deed | $245,000 | None Listed On Document | |
| Warranty Deed | $165,000 | -- |
Mortgage History
| Date | Status | Loan Amount | Loan Type |
|---|---|---|---|
| Open | $250,267 | VA | |
| Closed | $250,267 | VA | |
| Previous Owner | $156,750 | New Conventional |
Property History
| Date | Event | Price | Change | Sq Ft Price |
|---|---|---|---|---|
| 12/17/2024 12/17/24 | Sold | $245,000 | 0.0% | $126 / Sq Ft |
| 11/07/2024 11/07/24 | Pending | -- | -- | -- |
| 11/03/2024 11/03/24 | For Sale | $245,000 | +48.5% | $126 / Sq Ft |
| 06/06/2014 06/06/14 | Sold | $165,000 | -2.9% | $85 / Sq Ft |
| 04/30/2014 04/30/14 | Pending | -- | -- | -- |
| 04/16/2014 04/16/14 | For Sale | $169,900 | -- | $87 / Sq Ft |
Tax History Compared to Growth
Tax History
| Year | Tax Paid | Tax Assessment Tax Assessment Total Assessment is a certain percentage of the fair market value that is determined by local assessors to be the total taxable value of land and additions on the property. | Land | Improvement |
|---|---|---|---|---|
| 2025 | $4,525 | $169,700 | $25,900 | $143,800 |
| 2024 | $4,436 | $169,700 | $25,900 | $143,800 |
| 2023 | $3,928 | $169,700 | $25,900 | $143,800 |
| 2022 | $3,862 | $169,700 | $25,900 | $143,800 |
| 2021 | $3,694 | $169,700 | $25,900 | $143,800 |
| 2020 | $3,548 | $169,700 | $25,900 | $143,800 |
| 2019 | $3,493 | $169,700 | $25,900 | $143,800 |
| 2018 | $3,403 | $169,700 | $25,900 | $143,800 |
| 2017 | $3,345 | $169,700 | $25,900 | $143,800 |
| 2016 | -- | $169,700 | $25,900 | $143,800 |
| 2015 | -- | $169,700 | $25,900 | $143,800 |
| 2014 | -- | $169,700 | $25,900 | $143,800 |
Agents Affiliated with this Home
-
Kristi Lorence Knox

Seller's Agent in 2024
Kristi Lorence Knox
Iron Valley Real Estate of Central PA
(717) 385-5479
147 Total Sales
-
Vincent Mellott

Buyer's Agent in 2024
Vincent Mellott
Century 21 A Better Way
(717) 385-4039
115 Total Sales
-
DIANNE MENTZER

Seller's Agent in 2014
DIANNE MENTZER
Iron Valley Real Estate of Central PA
(717) 701-2000
8 Total Sales
Map
Source: Bright MLS
MLS Number: PACB2036400
APN: 28-20-1756-001
- 18 E Main St
- 1 E Main St
- 61 Fairfield St
- 108 Fairfield St
- 80 N Corporation St and Shepard Rd
- 143 Conodoguinet Mobile Estate
- 151 Steelstown Rd
- 28 Kough Rd
- 430 Shippensburg Rd
- 200 Big Spring Terrace
- 142 Big Spring Terrace
- 179 Big Spring Terrace
- 180 Big Spring Terrace
- 113 Big Spring Terrace
- 14 Big Spring Terrace Unit 164
- 14 Big Spring Terrace Unit 39
- 149 Conodoguinet
- 193 Carlisle Rd
- 131+/- ACRES Asper Rd
- LOT 2 Center Rd

