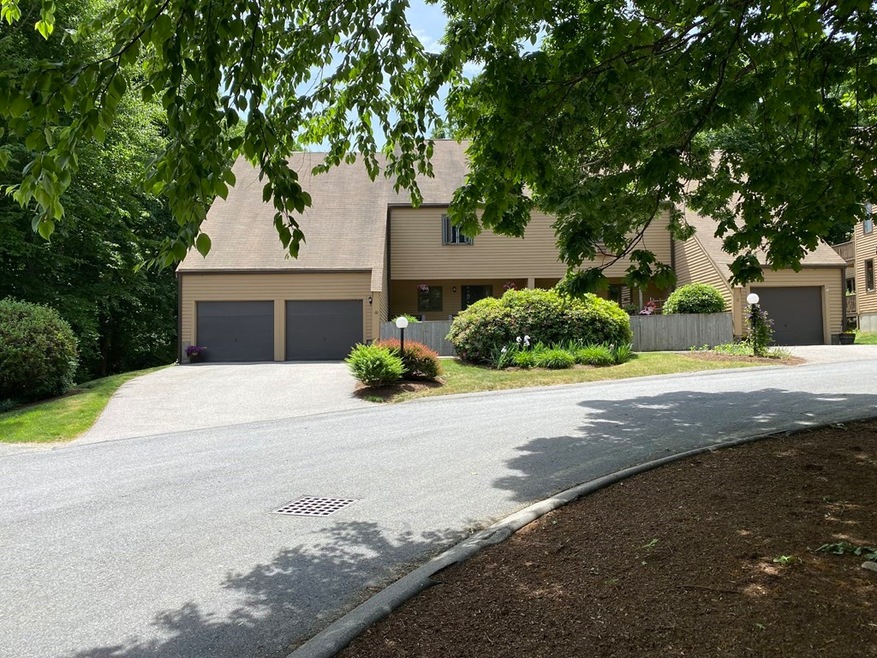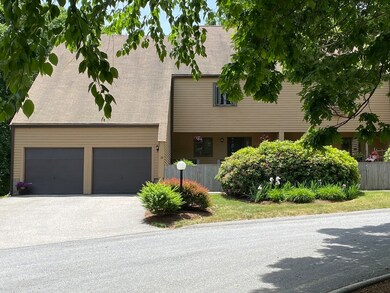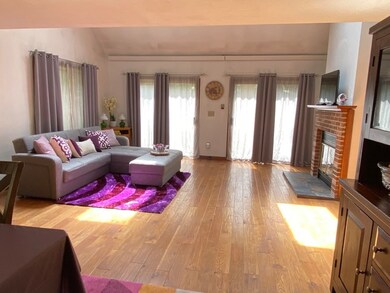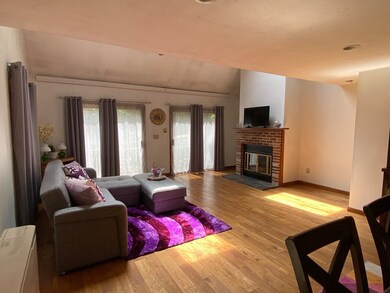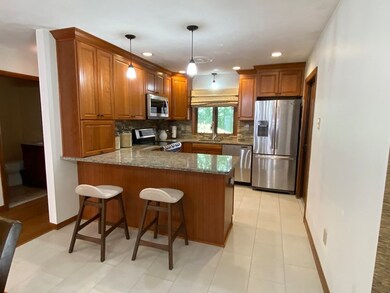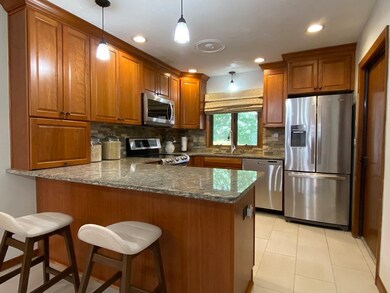
10 Clarendon Common Unit 10 Franklin, MA 02038
Highlights
- Golf Course Community
- Medical Services
- Deck
- Oak Street Elementary School Rated A-
- Open Floorplan
- Property is near public transit
About This Home
As of July 2022This awesome condo is a fully remodeled end unit with 4 decks, and one of the a few with a 2-car garage. The living room, dining room and kitchen flow together in a wide-open floor plan. The living room has a vaulted ceiling, skylights, fireplace (working), and engineered hardwood floors. Overlooking the living room is a huge, loft style family room. Off the family room is the master bedroom and a second bedroom. The master has a 2-section bath separating the sink and linen closet from the shower and toilet. And for those clothes hounds, the master has a 22’ long, walk-in closet. The master has a private entrance to one of the decks also accessible from the family room. The basement has the 3rd bedroom and a large bonus room, currently used as an exercise room with a 72” TV that stays with the home. For commuters, you can’t get much better. Just down the hill is the Forge Hill T-Station and the Franklin entrance to I-495. Continuing on 140 leads to all kinds of shopping!
Townhouse Details
Home Type
- Townhome
Est. Annual Taxes
- $4,881
Year Built
- Built in 1983 | Remodeled
Lot Details
- Near Conservation Area
- End Unit
HOA Fees
- $375 Monthly HOA Fees
Parking
- 2 Car Attached Garage
- Garage Door Opener
- Open Parking
- Off-Street Parking
- Assigned Parking
Home Design
- Frame Construction
- Shingle Roof
Interior Spaces
- 2,080 Sq Ft Home
- 2-Story Property
- Open Floorplan
- Cathedral Ceiling
- Skylights
- Recessed Lighting
- 1 Fireplace
- Insulated Windows
- Sliding Doors
- Insulated Doors
- Entrance Foyer
- Home Gym
- Intercom
- Washer and Electric Dryer Hookup
Kitchen
- Breakfast Bar
- Range
- Microwave
- Dishwasher
- Solid Surface Countertops
- Disposal
Flooring
- Wood
- Wall to Wall Carpet
- Ceramic Tile
- Vinyl
Bedrooms and Bathrooms
- 3 Bedrooms
- Primary bedroom located on second floor
- Walk-In Closet
- Bathtub with Shower
- Linen Closet In Bathroom
Basement
- Exterior Basement Entry
- Laundry in Basement
Eco-Friendly Details
- Energy-Efficient Thermostat
Outdoor Features
- Balcony
- Deck
- Porch
Location
- Property is near public transit
- Property is near schools
Schools
- Oak Elementary School
- Horace Mann Middle School
- Franklin High School
Utilities
- Ductless Heating Or Cooling System
- Forced Air Heating and Cooling System
- 2 Cooling Zones
- 3 Heating Zones
- Heating System Uses Natural Gas
- Radiant Heating System
- 220 Volts
- 200+ Amp Service
- 110 Volts
- Natural Gas Connected
- Electric Water Heater
- High Speed Internet
- Cable TV Available
Listing and Financial Details
- Legal Lot and Block 021 / 003
- Assessor Parcel Number M:289 L:003021
Community Details
Overview
- Association fees include insurance, maintenance structure, road maintenance, ground maintenance, snow removal
- 44 Units
- Forge Hill Condominiums Community
Amenities
- Medical Services
- Common Area
- Shops
Recreation
- Golf Course Community
- Tennis Courts
- Community Pool
- Park
- Jogging Path
- Bike Trail
Pet Policy
- Pets Allowed
Security
- Storm Windows
- Storm Doors
Ownership History
Purchase Details
Home Financials for this Owner
Home Financials are based on the most recent Mortgage that was taken out on this home.Purchase Details
Home Financials for this Owner
Home Financials are based on the most recent Mortgage that was taken out on this home.Purchase Details
Home Financials for this Owner
Home Financials are based on the most recent Mortgage that was taken out on this home.Purchase Details
Home Financials for this Owner
Home Financials are based on the most recent Mortgage that was taken out on this home.Map
Similar Homes in Franklin, MA
Home Values in the Area
Average Home Value in this Area
Purchase History
| Date | Type | Sale Price | Title Company |
|---|---|---|---|
| Condominium Deed | $475,000 | None Available | |
| Condominium Deed | $365,700 | -- | |
| Land Court Massachusetts | $257,900 | -- | |
| Land Court Massachusetts | $257,900 | -- | |
| Land Court Massachusetts | $156,000 | -- |
Mortgage History
| Date | Status | Loan Amount | Loan Type |
|---|---|---|---|
| Previous Owner | $347,415 | New Conventional | |
| Previous Owner | $178,000 | No Value Available | |
| Previous Owner | $190,000 | Purchase Money Mortgage | |
| Previous Owner | $150,000 | No Value Available | |
| Previous Owner | $139,500 | Purchase Money Mortgage | |
| Previous Owner | $98,500 | No Value Available | |
| Closed | $0 | No Value Available |
Property History
| Date | Event | Price | Change | Sq Ft Price |
|---|---|---|---|---|
| 07/17/2024 07/17/24 | Rented | $3,700 | 0.0% | -- |
| 07/09/2024 07/09/24 | For Rent | $3,700 | +15.6% | -- |
| 08/03/2022 08/03/22 | Rented | $3,200 | -99.3% | -- |
| 08/01/2022 08/01/22 | Under Contract | -- | -- | -- |
| 07/26/2022 07/26/22 | Sold | $475,000 | 0.0% | $228 / Sq Ft |
| 07/26/2022 07/26/22 | For Rent | $3,200 | 0.0% | -- |
| 07/03/2022 07/03/22 | Pending | -- | -- | -- |
| 07/02/2022 07/02/22 | For Sale | $475,000 | 0.0% | $228 / Sq Ft |
| 06/30/2022 06/30/22 | Off Market | $475,000 | -- | -- |
| 06/29/2022 06/29/22 | For Sale | $475,000 | 0.0% | $228 / Sq Ft |
| 06/21/2022 06/21/22 | Pending | -- | -- | -- |
| 06/09/2022 06/09/22 | For Sale | $475,000 | +29.9% | $228 / Sq Ft |
| 09/12/2019 09/12/19 | Sold | $365,700 | -1.1% | $176 / Sq Ft |
| 08/15/2019 08/15/19 | Pending | -- | -- | -- |
| 08/09/2019 08/09/19 | Price Changed | $369,900 | -2.6% | $178 / Sq Ft |
| 06/21/2019 06/21/19 | For Sale | $379,900 | 0.0% | $183 / Sq Ft |
| 04/13/2014 04/13/14 | Rented | $1,800 | -2.7% | -- |
| 03/14/2014 03/14/14 | Under Contract | -- | -- | -- |
| 02/06/2014 02/06/14 | For Rent | $1,850 | -- | -- |
Tax History
| Year | Tax Paid | Tax Assessment Tax Assessment Total Assessment is a certain percentage of the fair market value that is determined by local assessors to be the total taxable value of land and additions on the property. | Land | Improvement |
|---|---|---|---|---|
| 2025 | $5,122 | $440,800 | $0 | $440,800 |
| 2024 | $5,197 | $440,800 | $0 | $440,800 |
| 2023 | $4,751 | $377,700 | $0 | $377,700 |
| 2022 | $4,840 | $344,500 | $0 | $344,500 |
| 2021 | $4,881 | $333,200 | $0 | $333,200 |
| 2020 | $4,146 | $285,700 | $0 | $285,700 |
| 2019 | $3,860 | $263,300 | $0 | $263,300 |
| 2018 | $3,916 | $267,300 | $0 | $267,300 |
| 2017 | $3,543 | $243,000 | $0 | $243,000 |
| 2016 | $3,667 | $252,900 | $0 | $252,900 |
| 2015 | $3,284 | $221,300 | $0 | $221,300 |
| 2014 | -- | $202,200 | $0 | $202,200 |
Source: MLS Property Information Network (MLS PIN)
MLS Number: 72995461
APN: FRAN-000289-000000-000003-000021
- 17 Emerson Way Unit 17
- 1 Stone Ridge Rd Unit 1
- 1 Conlyn Ave
- 82 Brookview Rd
- 13 Rolling Ridge Rd
- 805 Franklin Crossing Rd Unit 5
- 122 Highwood Dr
- 33 Hilltop Rd
- 2602 Franklin Crossing Rd Unit 2602
- 286 W Central St
- 272 W Central St Unit 272
- 3 Buena Vista Dr Unit 3
- 57 Raymond St Unit 57
- 149 Pond St
- 20 Stubb St
- 6 Marks Way
- 236 Pond St
- 179 W Central St
- 32 Farrington St
- 27 Worsted St Unit 2B
