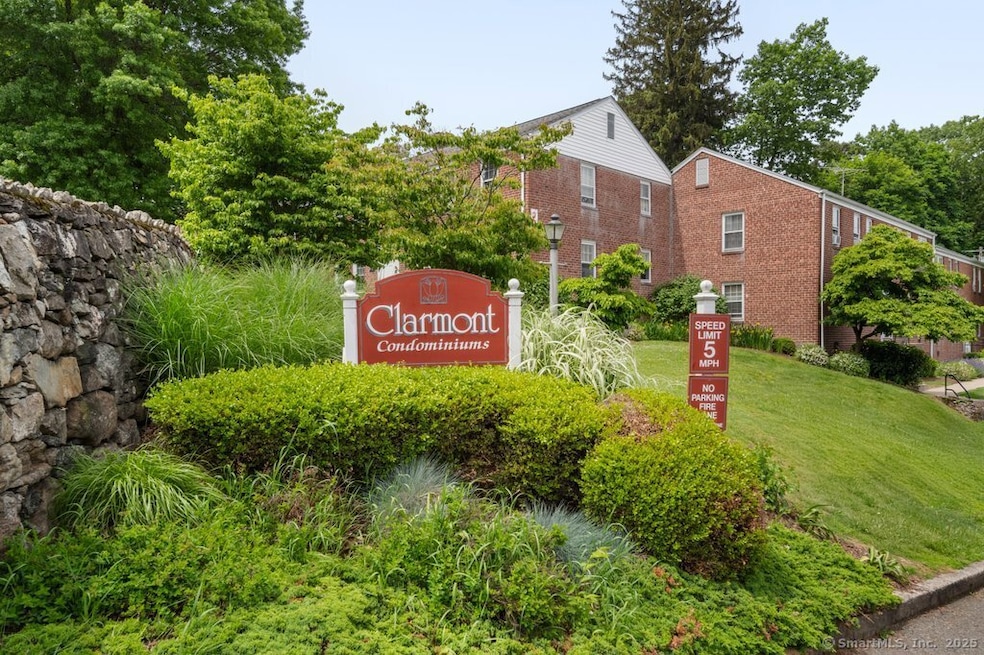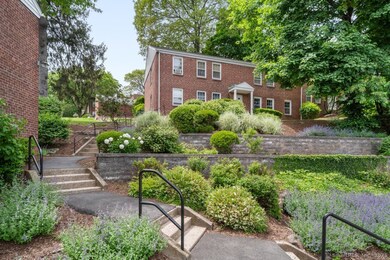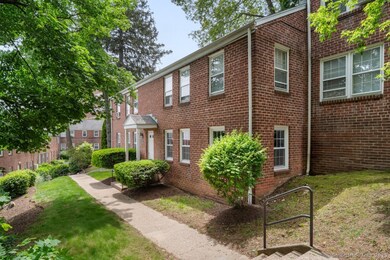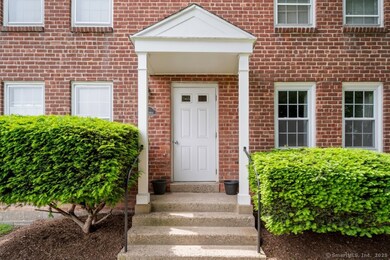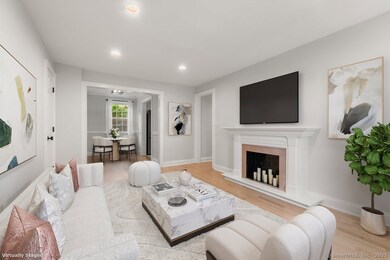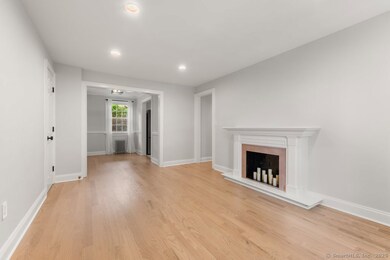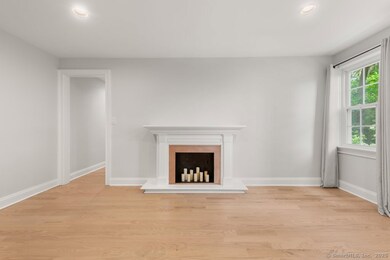10 Clarmore Dr Unit 1A Norwalk, CT 06850
Spring Hill NeighborhoodHighlights
- Popular Property
- Ranch Style House
- Hot Water Heating System
- Brien Mcmahon High School Rated A-
- Hot Water Circulator
About This Home
Prime Location & Immaculate Living in Norwalk! This meticulously maintained 1-bedroom, 1-bathroom condo in the heart of Norwalk is ready for immediate occupancy! Recently refreshed with new paint, new hardwood floors, and a beautifully updated bathroom with a tub, this unit offers both style and comfort. The kitchen boasts brand-new appliances including a fridge, dishwasher, microwave and stove/oven, while the bright and inviting living room provides a welcoming space to relax. A dining room steps away offers a space for entertaining. But the real star? The unbeatable location! Just minutes from South Norwalk's renowned restaurants, shopping, museums, the train station, and major highways, convenience is at your doorstep. Don't miss this opportunity to live in a pristine space in the heart of it all!
Home Details
Home Type
- Single Family
Year Built
- Built in 1947
Lot Details
- Sloped Lot
Parking
- 2 Parking Spaces
Home Design
- Ranch Style House
- Masonry Siding
Interior Spaces
- 555 Sq Ft Home
- Crawl Space
Kitchen
- Oven or Range
- Microwave
- Ice Maker
- Dishwasher
Bedrooms and Bathrooms
- 1 Bedroom
- 1 Full Bathroom
Laundry
- Laundry on main level
- Dryer
- Washer
Utilities
- Hot Water Heating System
- Heating System Uses Natural Gas
- Hot Water Circulator
Community Details
- Association fees include grounds maintenance, trash pickup, snow removal, heat, hot water, property management
Listing and Financial Details
- Assessor Parcel Number 229668
Map
Source: SmartMLS
MLS Number: 24101246
- 10 Clarmore Dr Unit 1A
- 29 Van Buren Ave Unit L6
- 29 Van Buren Ave Unit H2
- 12 Magnolia Ave
- 35 Magnolia Ave
- 19 Fairview Ave Unit A
- 29 Spruce St
- 2 Finley St
- 3 Phillips St
- 11 Benedict St
- 0 Highway 7 Unit 160027
- 30 Merwin St Unit 6
- 30 Merwin St Unit 10
- 140 Stuart Ave
- 6 Silk St
- 22 Leonard St
- 19 Isaacs St Unit 307
- 19 Isaacs St Unit 301
- 40 Ferris Ave Unit 6
- 17 Girard St
