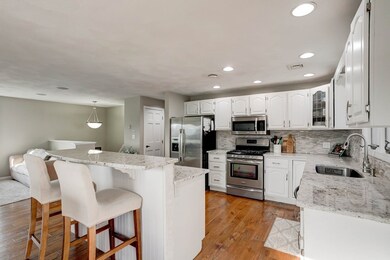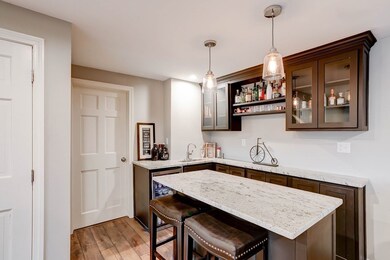
10 Clearview Rd Stoneham, MA 02180
Haywardville NeighborhoodHighlights
- Deck
- Fenced Yard
- Central Air
- Wood Flooring
- Tankless Water Heater
About This Home
As of February 2021Start your year off right in the highly desirable community of Stoneham, just 20 minutes outside of Boston. Newly renovated turn key home located at the head of a quiet cul de sac within walking distance to bustling downtown Stoneham. Enjoy entertaining with the open & inviting floor plan complete with large island taking center stage. Kitchen boasts S/S, granite counters, & gleaming hardwood floors which flow effortlessly throughout main level. 2 full baths grace this floor with freshly remodeled master en-suite featuring gorgeous tiled shower & double closets. Head downstairs to find the ultimate rec room framed by wet bar, custom cabinets, granite & additional full BA. You’ll love entertaining in the low maintenance yard offering oversized platform deck & new vinyl fence. Central air, attached garage, newer HVAC, plus many more updates. Conveniently located minutes from I-93, South elementary & Stoneham High. Come see for yourself why Stoneham is at the top of everyone’s list.
Home Details
Home Type
- Single Family
Est. Annual Taxes
- $8,956
Year Built
- Built in 1978
Lot Details
- Fenced Yard
- Property is zoned RA
Parking
- 1 Car Garage
Kitchen
- Range
- Microwave
- Dishwasher
- Disposal
Flooring
- Wood
- Tile
Laundry
- Dryer
- Washer
Outdoor Features
- Deck
Schools
- Stoneham High School
Utilities
- Central Air
- Heating System Uses Gas
- Tankless Water Heater
- Internet Available
- Cable TV Available
Additional Features
- Basement
Listing and Financial Details
- Assessor Parcel Number M:13 B:000 L:193
Ownership History
Purchase Details
Home Financials for this Owner
Home Financials are based on the most recent Mortgage that was taken out on this home.Purchase Details
Home Financials for this Owner
Home Financials are based on the most recent Mortgage that was taken out on this home.Similar Homes in Stoneham, MA
Home Values in the Area
Average Home Value in this Area
Purchase History
| Date | Type | Sale Price | Title Company |
|---|---|---|---|
| Not Resolvable | $770,000 | None Available | |
| Not Resolvable | $470,000 | -- |
Mortgage History
| Date | Status | Loan Amount | Loan Type |
|---|---|---|---|
| Open | $490,000 | Purchase Money Mortgage | |
| Previous Owner | $40,000 | Credit Line Revolving | |
| Previous Owner | $406,100 | Stand Alone Refi Refinance Of Original Loan | |
| Previous Owner | $376,000 | New Conventional | |
| Previous Owner | $47,000 | Credit Line Revolving | |
| Previous Owner | $90,000 | No Value Available |
Property History
| Date | Event | Price | Change | Sq Ft Price |
|---|---|---|---|---|
| 02/25/2021 02/25/21 | Sold | $770,000 | +10.0% | $391 / Sq Ft |
| 01/25/2021 01/25/21 | Pending | -- | -- | -- |
| 01/20/2021 01/20/21 | For Sale | $699,999 | +48.9% | $356 / Sq Ft |
| 05/29/2014 05/29/14 | Sold | $470,000 | 0.0% | $239 / Sq Ft |
| 05/15/2014 05/15/14 | Pending | -- | -- | -- |
| 04/30/2014 04/30/14 | Off Market | $470,000 | -- | -- |
| 04/24/2014 04/24/14 | Price Changed | $499,000 | -7.6% | $253 / Sq Ft |
| 04/08/2014 04/08/14 | For Sale | $539,900 | -- | $274 / Sq Ft |
Tax History Compared to Growth
Tax History
| Year | Tax Paid | Tax Assessment Tax Assessment Total Assessment is a certain percentage of the fair market value that is determined by local assessors to be the total taxable value of land and additions on the property. | Land | Improvement |
|---|---|---|---|---|
| 2025 | $8,956 | $875,500 | $380,100 | $495,400 |
| 2024 | $8,594 | $811,500 | $351,600 | $459,900 |
| 2023 | $8,408 | $757,500 | $323,100 | $434,400 |
| 2022 | $7,344 | $705,500 | $294,600 | $410,900 |
| 2021 | $6,995 | $646,500 | $275,600 | $370,900 |
| 2020 | $6,935 | $642,700 | $266,100 | $376,600 |
| 2019 | $6,983 | $622,400 | $247,100 | $375,300 |
| 2018 | $6,313 | $539,100 | $228,100 | $311,000 |
| 2017 | $6,268 | $505,900 | $218,600 | $287,300 |
| 2016 | $6,081 | $478,800 | $218,600 | $260,200 |
| 2015 | $6,217 | $479,700 | $218,600 | $261,100 |
| 2014 | $5,984 | $443,600 | $199,600 | $244,000 |
Agents Affiliated with this Home
-
Susan Gormady

Seller's Agent in 2021
Susan Gormady
Classified Realty Group
(617) 212-6301
2 in this area
235 Total Sales
-
chad Erenhouse

Buyer's Agent in 2021
chad Erenhouse
Classified Realty Group
(781) 944-1901
1 in this area
33 Total Sales
-
Tom Anderson

Seller's Agent in 2014
Tom Anderson
Anderson Realty Partners
(781) 589-7314
7 in this area
55 Total Sales
-
A
Buyer's Agent in 2014
Anne Russell
Berkshire Hathaway HomeServices Commonwealth Real Estate
Map
Source: MLS Property Information Network (MLS PIN)
MLS Number: 72776837
APN: STON-000013-000000-000193
- 121 Franklin St
- 133 Franklin St Unit 502
- 131 Franklin St Unit 504
- 5 Emery Ct
- 60 Pleasant St
- 12 Summer St
- 157 Franklin St Unit E2
- 157 Franklin St Unit A7
- 179 Franklin St Unit 4
- 42 Pleasant St Unit 20
- 12 Wright St Unit 2
- 23 Landers Rd
- 25 Maple St Unit C
- 16 Fieldstone Dr
- 5 Graystone Rd
- 3 Dean St
- 588 Main St Unit 1A
- 9 S Marble St
- 12 Cottage St
- 6-8 South St






