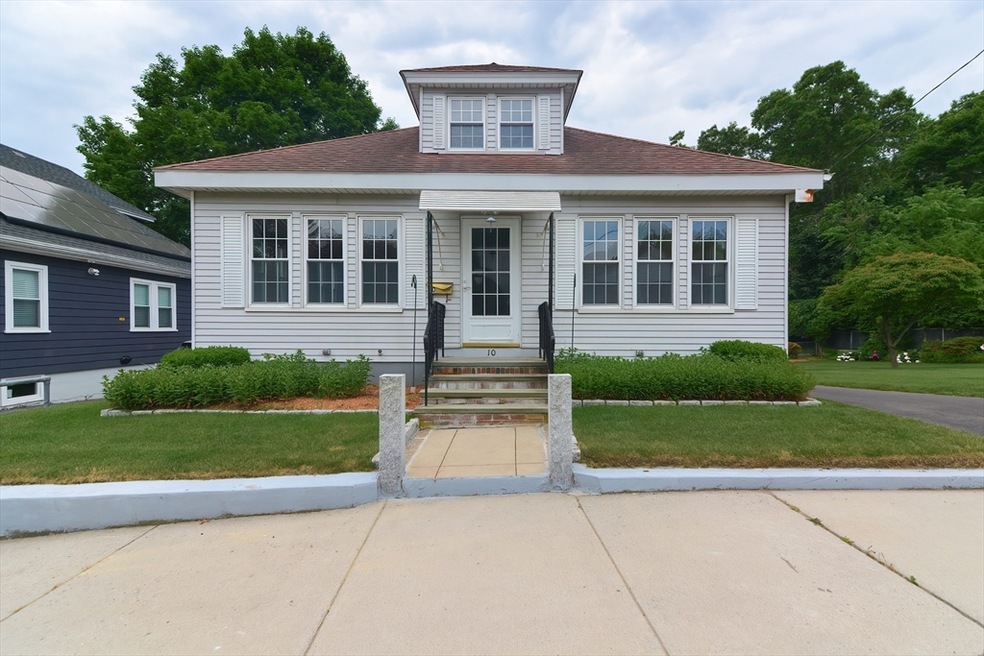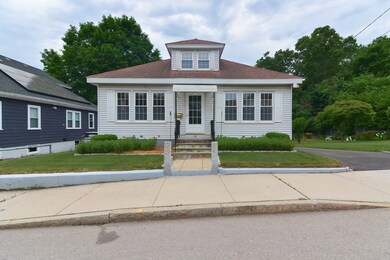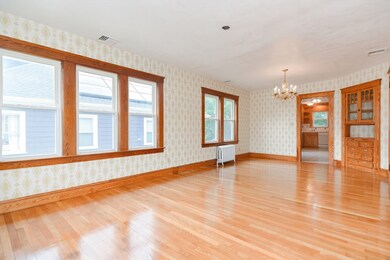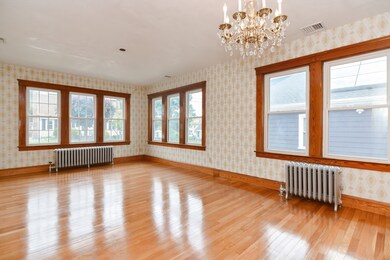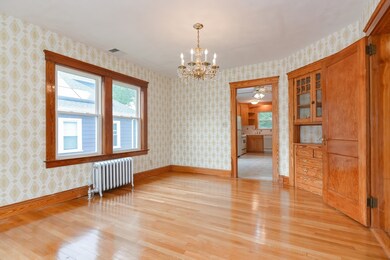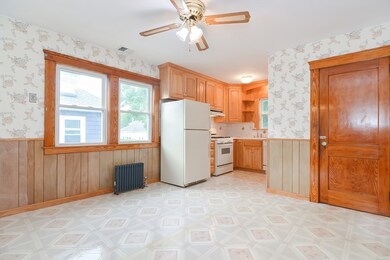
10 Clifford St Framingham, MA 01702
Coburnville NeighborhoodHighlights
- Medical Services
- Wood Flooring
- Bonus Room
- Property is near public transit
- Main Floor Primary Bedroom
- No HOA
About This Home
As of November 2024Excellent opportunity to own this incredible cottage style home. Many upgrades that include central air 2011, roof 2014, windows 2018, driveway and furnace 2023. This home is in the general residence zone and could be converted to a two family home with a special permit from the city or the new owner could also explore the potential for an accessory dwelling unit on the lower level. This home is must see. Perfect for multi generational family. Move into this lovingly maintained home with hardwood floors throughout and detailed trim through out the first floor. Very comfortable living space. Garage in rear of property. Beautifully landscaped pristine fenced yard on a double lot is perfect for outside gatherings. Walking distance to MBTA train, city parks and Waushakum beach. Close to many great restaurants, bakeries and breweries. Fabulous commuter location with access to all major routes.
Last Agent to Sell the Property
Realty Executives Boston West Listed on: 06/12/2024

Home Details
Home Type
- Single Family
Est. Annual Taxes
- $5,671
Year Built
- Built in 1930
Lot Details
- 10,019 Sq Ft Lot
- Near Conservation Area
- Level Lot
Parking
- 1 Car Detached Garage
- Driveway
- Open Parking
- Off-Street Parking
Home Design
- Cottage
- Bungalow
- Shingle Roof
- Concrete Perimeter Foundation
Interior Spaces
- 2,342 Sq Ft Home
- Insulated Windows
- Bonus Room
Kitchen
- Range
- Dishwasher
Flooring
- Wood
- Wall to Wall Carpet
- Ceramic Tile
- Vinyl
Bedrooms and Bathrooms
- 3 Bedrooms
- Primary Bedroom on Main
- Walk-In Closet
- 2 Full Bathrooms
- Bathtub with Shower
- Separate Shower
Laundry
- Dryer
- Washer
Basement
- Basement Fills Entire Space Under The House
- Laundry in Basement
Eco-Friendly Details
- Energy-Efficient Thermostat
Outdoor Features
- Covered Deck
- Covered patio or porch
Location
- Property is near public transit
- Property is near schools
Schools
- School Choice Elementary And Middle School
- Framingham High School
Utilities
- Central Air
- Heating System Uses Natural Gas
- Baseboard Heating
Listing and Financial Details
- Assessor Parcel Number M:140 B:63 L:3793 U:000,492470
Community Details
Overview
- No Home Owners Association
Amenities
- Medical Services
- Shops
Recreation
- Park
- Jogging Path
Ownership History
Purchase Details
Purchase Details
Purchase Details
Purchase Details
Similar Homes in Framingham, MA
Home Values in the Area
Average Home Value in this Area
Purchase History
| Date | Type | Sale Price | Title Company |
|---|---|---|---|
| Quit Claim Deed | -- | None Available | |
| Quit Claim Deed | -- | None Available | |
| Quit Claim Deed | -- | None Available | |
| Quit Claim Deed | -- | None Available | |
| Quit Claim Deed | -- | None Available | |
| Quit Claim Deed | -- | None Available | |
| Foreclosure Deed | -- | -- |
Mortgage History
| Date | Status | Loan Amount | Loan Type |
|---|---|---|---|
| Open | $608,770 | FHA | |
| Closed | $608,770 | FHA | |
| Previous Owner | $261,000 | Stand Alone Refi Refinance Of Original Loan | |
| Previous Owner | $20,000 | No Value Available |
Property History
| Date | Event | Price | Change | Sq Ft Price |
|---|---|---|---|---|
| 11/25/2024 11/25/24 | Sold | $620,000 | -0.8% | $265 / Sq Ft |
| 10/22/2024 10/22/24 | Pending | -- | -- | -- |
| 10/06/2024 10/06/24 | Price Changed | $624,900 | -3.8% | $267 / Sq Ft |
| 08/22/2024 08/22/24 | Price Changed | $649,900 | 0.0% | $277 / Sq Ft |
| 08/22/2024 08/22/24 | For Sale | $649,900 | -3.7% | $277 / Sq Ft |
| 07/08/2024 07/08/24 | Pending | -- | -- | -- |
| 06/12/2024 06/12/24 | For Sale | $674,900 | -- | $288 / Sq Ft |
Tax History Compared to Growth
Tax History
| Year | Tax Paid | Tax Assessment Tax Assessment Total Assessment is a certain percentage of the fair market value that is determined by local assessors to be the total taxable value of land and additions on the property. | Land | Improvement |
|---|---|---|---|---|
| 2025 | $6,185 | $518,000 | $203,600 | $314,400 |
| 2024 | $5,671 | $455,100 | $181,100 | $274,000 |
| 2023 | $5,248 | $400,900 | $161,800 | $239,100 |
| 2022 | $4,957 | $360,800 | $146,800 | $214,000 |
| 2021 | $4,829 | $343,700 | $141,000 | $202,700 |
| 2020 | $4,798 | $320,300 | $122,900 | $197,400 |
| 2019 | $4,599 | $299,000 | $117,100 | $181,900 |
| 2018 | $4,455 | $273,000 | $109,000 | $164,000 |
| 2017 | $4,356 | $260,700 | $105,000 | $155,700 |
| 2016 | $4,041 | $232,500 | $99,300 | $133,200 |
| 2015 | $3,981 | $223,400 | $100,300 | $123,100 |
Agents Affiliated with this Home
-
Philip Ottaviani

Seller's Agent in 2024
Philip Ottaviani
Realty Executives
(774) 245-1055
16 in this area
176 Total Sales
-
Paula Spinazola
P
Seller Co-Listing Agent in 2024
Paula Spinazola
Realty Executives
1 in this area
13 Total Sales
-
Murillo Abdalla
M
Buyer's Agent in 2024
Murillo Abdalla
Mega Realty Services
(508) 816-7311
9 in this area
114 Total Sales
Map
Source: MLS Property Information Network (MLS PIN)
MLS Number: 73251246
APN: FRAM-000140-000063-003793
- 131 Mellen St Unit 3B
- 137 Winthrop St Unit 14A
- 318 Hollis St
- 2 Lake Ave
- 818 Waverly St
- 9 Thayer St
- 8 Eames St
- 96 Arlington St
- 110 Bethany Rd
- 1 Barbieri Rd
- 36 Mcalee Ave
- 212 Fountain St Unit A
- 15 Bates Rd
- 24 Waverley Ln
- 11 Draper Rd
- 15 Bellmore Rd
- 18 Rodman Rd
- 40 Freeman St
- 37-39 Freeman St
- 12 & 14 Waverly St
