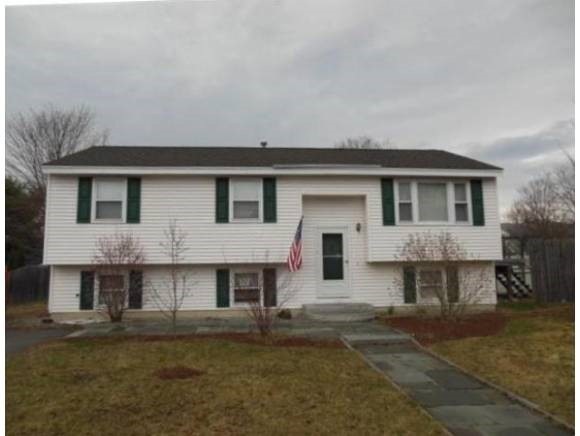10 Clover Ct Concord, NH 03303
West Concord NeighborhoodHighlights
- Above Ground Pool
- Raised Ranch Architecture
- Baseboard Heating
- Deck
- Ceramic Tile Flooring
About This Home
As of July 2021Bank Owned. Sold "AS IS". Offer contingent upon receipt fully executed/mutually acceptable P&S. Buyer provide final water read/smokeCO2 certs to closing, all cost to do with/for inspections. See attachment for details and fees to buyer.
Last Agent to Sell the Property
Michael Rodriguez
RealHome Services and Solutions Inc/NH
Last Buyer's Agent
Michael Rodriguez
RealHome Services and Solutions Inc/NH
Home Details
Home Type
- Single Family
Est. Annual Taxes
- $4,016
Year Built
- Built in 1986
Lot Details
- 4,792 Sq Ft Lot
- Lot Sloped Up
Parking
- Paved Parking
Home Design
- Raised Ranch Architecture
- Concrete Foundation
- Shingle Roof
- Vinyl Siding
Interior Spaces
- 1,002 Sq Ft Home
- 2-Story Property
Flooring
- Carpet
- Ceramic Tile
- Vinyl
Bedrooms and Bathrooms
- 3 Bedrooms
- 1 Full Bathroom
Basement
- Walk-Out Basement
- Basement Fills Entire Space Under The House
Outdoor Features
- Above Ground Pool
- Deck
Utilities
- Baseboard Heating
- Heating System Uses Oil
- 100 Amp Service
Listing and Financial Details
- REO, home is currently bank or lender owned
- Legal Lot and Block 14 / 1
Map
Home Values in the Area
Average Home Value in this Area
Property History
| Date | Event | Price | Change | Sq Ft Price |
|---|---|---|---|---|
| 07/26/2021 07/26/21 | Sold | $301,000 | 0.0% | $176 / Sq Ft |
| 12/08/2020 12/08/20 | Off Market | $301,000 | -- | -- |
| 12/08/2020 12/08/20 | Pending | -- | -- | -- |
| 12/01/2020 12/01/20 | For Sale | $279,999 | +64.7% | $164 / Sq Ft |
| 12/16/2013 12/16/13 | Sold | $170,000 | -15.0% | $106 / Sq Ft |
| 11/15/2013 11/15/13 | Pending | -- | -- | -- |
| 08/01/2013 08/01/13 | For Sale | $199,900 | +46.1% | $125 / Sq Ft |
| 05/28/2013 05/28/13 | Sold | $136,799 | +19.0% | $137 / Sq Ft |
| 04/27/2013 04/27/13 | Pending | -- | -- | -- |
| 04/22/2013 04/22/13 | For Sale | $115,000 | -- | $115 / Sq Ft |
Tax History
| Year | Tax Paid | Tax Assessment Tax Assessment Total Assessment is a certain percentage of the fair market value that is determined by local assessors to be the total taxable value of land and additions on the property. | Land | Improvement |
|---|---|---|---|---|
| 2024 | $7,662 | $276,700 | $101,700 | $175,000 |
| 2023 | $7,432 | $276,700 | $101,700 | $175,000 |
| 2022 | $7,164 | $276,700 | $101,700 | $175,000 |
| 2021 | $6,707 | $267,000 | $101,700 | $165,300 |
| 2020 | $6,248 | $233,500 | $81,600 | $151,900 |
| 2019 | $5,625 | $202,500 | $76,500 | $126,000 |
| 2018 | $5,779 | $205,000 | $73,400 | $131,600 |
| 2017 | $5,428 | $192,200 | $69,700 | $122,500 |
| 2016 | $5,066 | $183,100 | $69,700 | $113,400 |
| 2015 | $4,795 | $175,400 | $67,500 | $107,900 |
| 2014 | $4,702 | $175,400 | $67,500 | $107,900 |
| 2013 | $4,262 | $166,600 | $66,500 | $100,100 |
| 2012 | $4,092 | $167,900 | $66,500 | $101,400 |
Mortgage History
| Date | Status | Loan Amount | Loan Type |
|---|---|---|---|
| Open | $278,900 | Purchase Money Mortgage | |
| Closed | $278,900 | Purchase Money Mortgage | |
| Previous Owner | $159,000 | New Conventional | |
| Previous Owner | $213,300 | Adjustable Rate Mortgage/ARM | |
| Previous Owner | $141,300 | Purchase Money Mortgage |
Deed History
| Date | Type | Sale Price | Title Company |
|---|---|---|---|
| Warranty Deed | $301,000 | None Available | |
| Warranty Deed | $301,000 | None Available | |
| Quit Claim Deed | -- | -- | |
| Quit Claim Deed | -- | -- | |
| Warranty Deed | $170,000 | -- | |
| Warranty Deed | $170,000 | -- | |
| Foreclosure Deed | $159,000 | -- | |
| Foreclosure Deed | $159,000 | -- | |
| Quit Claim Deed | -- | -- | |
| Quit Claim Deed | -- | -- | |
| Warranty Deed | $157,000 | -- | |
| Warranty Deed | $157,000 | -- |
Source: PrimeMLS
MLS Number: 4231263
APN: CNCD-000203Z-000000-000076
- Lots 6-11 Sewalls Falls & Abbott Rd
- 8 Columbine Place
- 49 Peterson Cir
- 0 Sewalls Falls Rd
- 4 Tanager Cir Unit 4
- 4 Tanager Cir Unit 3
- 4 Tanager Cir Unit 2
- 4 Tanager Cir Unit 1
- 2 Tanager Cir Unit 3
- 2 Tanager Cir Unit 4
- 2 Tanager Cir Unit 1
- 120 Fisherville Rd Unit 28, 3rd floor
- 120 Fisherville Rd Unit 176
- 107 Fisherville Rd Unit 44
- 75 Snow St
- 48 Richmond Dr
- 64 Snow St
- 30 Alice Dr
- 28 N Emperor Dr
- 59 Hobart St
