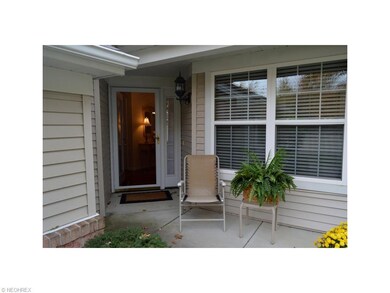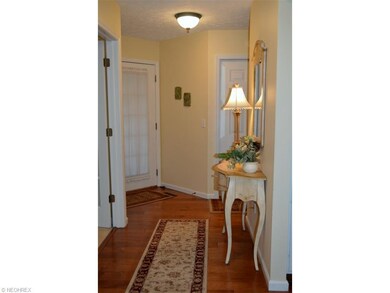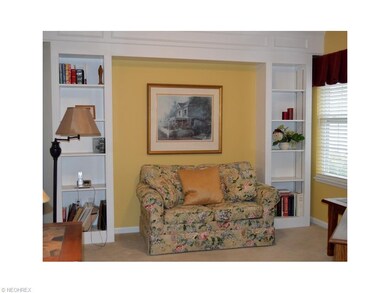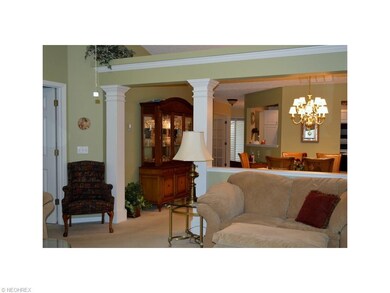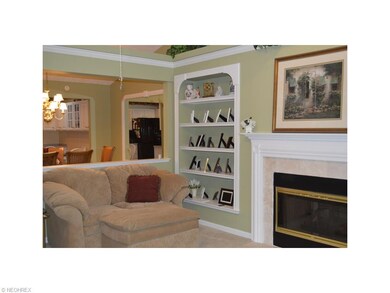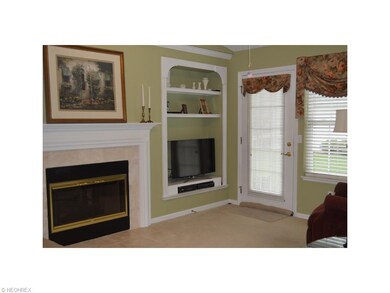
10 Community Dr Unit 10 Avon Lake, OH 44012
Estimated Value: $290,000 - $303,000
Highlights
- Fitness Center
- 1 Fireplace
- 2 Car Direct Access Garage
- Senior Community
- Community Pool
- Porch
About This Home
As of December 2015Wonderful 2 Bedroom, 2 Full Bath former model unit located in the much desired Town Center Community! The spacious Living Room features a gorgeous gas fireplace with ceramic surround, custom built-ins and a walk-out to a relaxing patio! Nice Eat-In Kitchen with newer wood floor, refrigerator, microwave and built-in dishwasher! The magnificent Master Bedroom boasts a tray ceiling, crown molding and fantastic closet space! The Master Bathroom has a large soaking tub + separate walk-in shower! The 2nd bedroom could be used as a Study or Den! The custom wood blinds + window treatments stay! New Roof 2013! New garage door opener 2015! You will see why this is a Former Model! The Club House offers Meeting Rooms, Exercise Room, Pool and Recreation Events for all Residents! Walking paths + ponds! So much more!!!
Property Details
Home Type
- Condominium
Est. Annual Taxes
- $3,369
Year Built
- Built in 1999
Lot Details
- 2,178
HOA Fees
- $240 Monthly HOA Fees
Home Design
- Asphalt Roof
- Vinyl Construction Material
Interior Spaces
- 1,450 Sq Ft Home
- 1-Story Property
- 1 Fireplace
Kitchen
- Range
- Microwave
- Dishwasher
- Disposal
Bedrooms and Bathrooms
- 2 Bedrooms
- 2 Full Bathrooms
Laundry
- Dryer
- Washer
Parking
- 2 Car Direct Access Garage
- Garage Door Opener
Outdoor Features
- Patio
- Porch
Utilities
- Forced Air Heating and Cooling System
- Heating System Uses Gas
Listing and Financial Details
- Assessor Parcel Number 04-00-018-711-002
Community Details
Overview
- Senior Community
- Association fees include insurance, landscaping, property management, recreation, reserve fund, snow removal, trash removal
- Towne Ctr Cmnty Campus Condos Community
Amenities
- Common Area
Recreation
- Fitness Center
- Community Pool
Ownership History
Purchase Details
Purchase Details
Home Financials for this Owner
Home Financials are based on the most recent Mortgage that was taken out on this home.Similar Homes in Avon Lake, OH
Home Values in the Area
Average Home Value in this Area
Purchase History
| Date | Buyer | Sale Price | Title Company |
|---|---|---|---|
| Faska Sharon L | -- | -- | |
| Faska Thomas | $183,600 | Lorain County Title Co Inc |
Mortgage History
| Date | Status | Borrower | Loan Amount |
|---|---|---|---|
| Previous Owner | Faska Thomas | $137,600 |
Property History
| Date | Event | Price | Change | Sq Ft Price |
|---|---|---|---|---|
| 12/18/2015 12/18/15 | Sold | $153,000 | -9.9% | $106 / Sq Ft |
| 11/25/2015 11/25/15 | Pending | -- | -- | -- |
| 10/28/2015 10/28/15 | For Sale | $169,900 | -- | $117 / Sq Ft |
Tax History Compared to Growth
Tax History
| Year | Tax Paid | Tax Assessment Tax Assessment Total Assessment is a certain percentage of the fair market value that is determined by local assessors to be the total taxable value of land and additions on the property. | Land | Improvement |
|---|---|---|---|---|
| 2024 | $3,659 | $87,133 | $15,750 | $71,383 |
| 2023 | $3,115 | $67,732 | $18,697 | $49,035 |
| 2022 | $3,105 | $67,732 | $18,697 | $49,035 |
| 2021 | $3,231 | $67,732 | $18,697 | $49,035 |
| 2020 | $3,087 | $60,860 | $16,800 | $44,060 |
| 2019 | $3,071 | $60,860 | $16,800 | $44,060 |
| 2018 | $3,253 | $60,860 | $16,800 | $44,060 |
| 2017 | $3,424 | $53,560 | $15,680 | $37,880 |
| 2016 | $3,408 | $53,560 | $15,680 | $37,880 |
| 2015 | $3,424 | $53,560 | $15,680 | $37,880 |
| 2014 | $3,369 | $50,200 | $14,700 | $35,500 |
| 2013 | $3,394 | $50,200 | $14,700 | $35,500 |
Agents Affiliated with this Home
-
Tom O'Dougherty

Seller's Agent in 2015
Tom O'Dougherty
Howard Hanna
(216) 521-8315
5 in this area
198 Total Sales
-
Carolyn Wilson

Buyer's Agent in 2015
Carolyn Wilson
Howard Hanna
(440) 759-9903
7 in this area
81 Total Sales
Map
Source: MLS Now
MLS Number: 3759464
APN: 04-00-018-711-002
- 18 Community Dr Unit 18
- 22 Community Dr
- 331 Timberlane Dr
- 80 Landings Way Unit 80
- 32713 Greenwood Ct
- 32980 Durrell Ave
- 33283 Midship Dr
- 32831 Sorrento Ln
- 228 Parkwood Ave
- 423 Clipper Ct
- 33156 Coastal Dr
- 33353 Midship Dr
- 33348 Midship Dr
- 32659 Carriage Ln
- 611 Avon Belden Rd
- 388 Cascade Ct
- 187 Inwood Blvd
- 178 Beachwood Ave
- 388 Avon Point Ave
- 32725 Signature Pkwy
- 10 Community Dr Unit 10
- 11 Community Dr
- 9 Community Dr Unit 9
- 8 Community Dr
- 6 Community Dr Unit 6
- 7 Community Dr
- 12 Community Dr Unit 12
- 14 Community Dr Unit 14
- 5 Community Dr
- 13 Community Dr Unit 13
- 3 Community Dr
- 4 Community Dr
- 1 Community Dr
- 15 Community Dr Unit 15
- 100 Community Dr
- 100 Community Dr Unit 101
- 100 Community Dr Unit 322
- 100 Community Dr Unit 203
- 100 Community Dr Unit 319
- 100 Community Dr Unit 315

