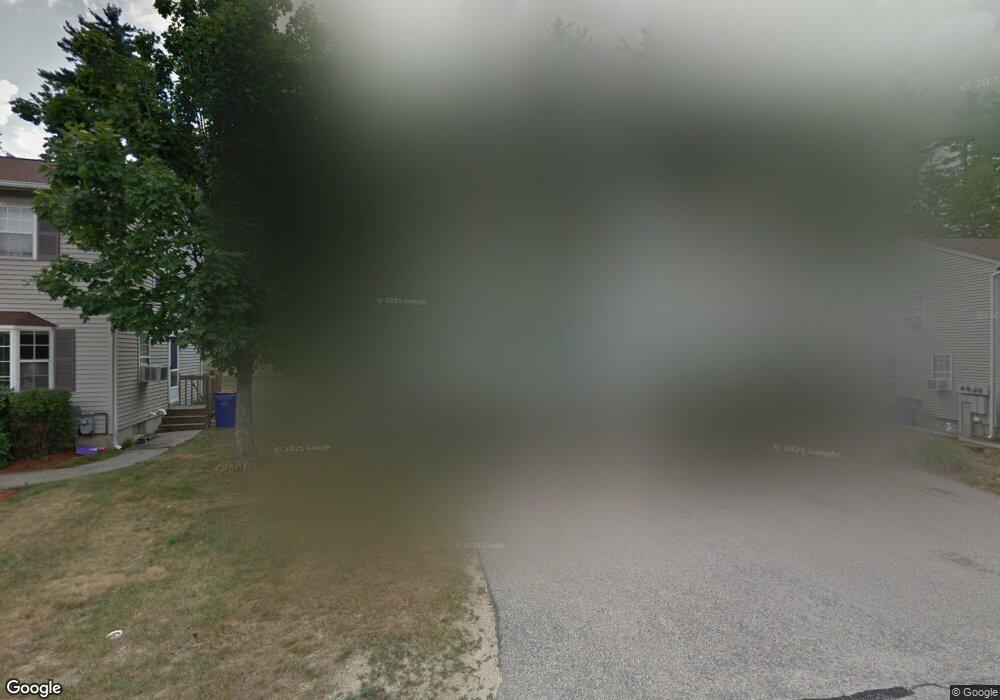10 Conestoga Ct Unit 10A Goffstown, NH 03045
2
Beds
2
Baths
1,036
Sq Ft
--
Built
About This Home
This home is located at 10 Conestoga Ct Unit 10A, Goffstown, NH 03045. 10 Conestoga Ct Unit 10A is a home located in Hillsborough County with nearby schools including Mountain View Middle School, Goffstown High School, and Polaris Charter School.
Create a Home Valuation Report for This Property
The Home Valuation Report is an in-depth analysis detailing your home's value as well as a comparison with similar homes in the area
Home Values in the Area
Average Home Value in this Area
Tax History Compared to Growth
Map
Nearby Homes
- 11-1 Chatel Rd
- 4 Arabian Ct Unit B
- 5 Mustang Ct
- 4B Dearborn Cir
- 3D Dearborn Cir
- 3B Dearborn Cir
- 3A Dearborn Cir
- 4 Chip St
- 0 Mast Rd Unit 49 5054665
- 53 Rachael Cir
- 16 Roger Rd
- 243 Donald Dr
- 76 Donald Dr
- 46 Moose Club Park Rd
- 11 Timberwood Dr Unit 206
- 2 Shore Dr
- 115 Moose Club Park Rd
- 1 Oakwood Ln Unit 2
- 33 Pershing St
- 35 Foch St
- 1 Shire Ct Unit B
- 6 Conestoga Ct Unit 6A
- 46 Morgan Cir Unit 56
- 3 Clydesdale Ct Unit 3A
- 2B Clydesdale Ct Unit 2 B
- 6 Mustang Ct Unit 6A
- 6 Conestoga Ct Unit 6A
- 1 Shire Ct
- 46 Morgan Cir Unit 46B
- 1 Shire Ct Unit 1B
- 10 Conestoga Ct Unit 10B
- 3 Clydesdale Ct Unit 3 B
- 2 Hackney Ct
- 14 Conestoga Ct Unit 14-A
- 6 Conestoga Ct Unit A
- 14 Conestoga Ct Unit B
- 10 Conestoga Ct Unit A
- 46 Morgan Cir Unit B
- 1 Belgian Ct
- 6 Conestoga Ct
