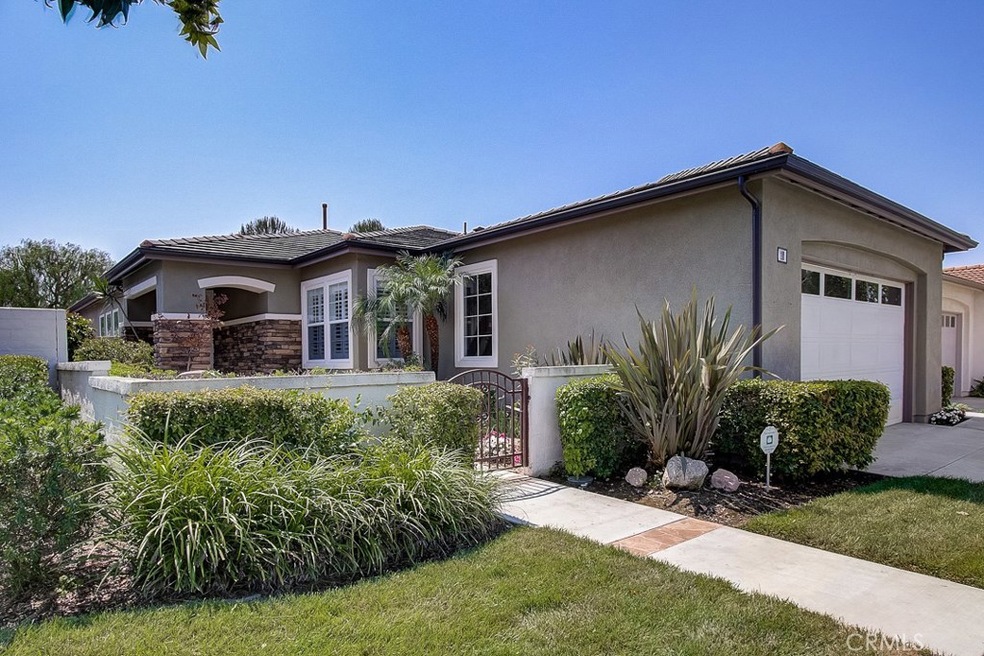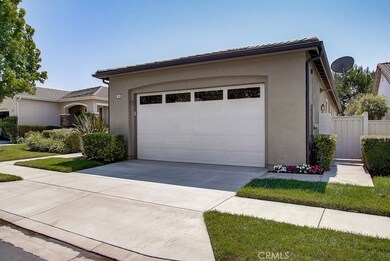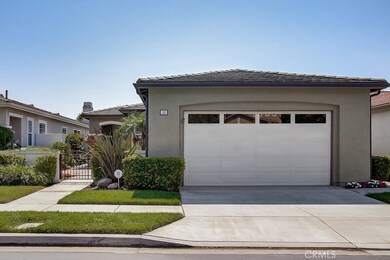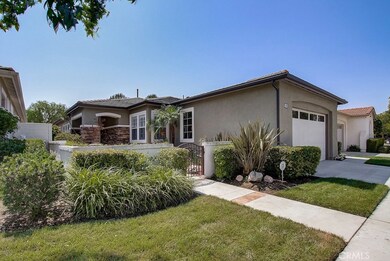
10 Corte Ladino San Clemente, CA 92673
Talega NeighborhoodEstimated Value: $1,374,000 - $1,461,000
Highlights
- Spa
- View of Trees or Woods
- Wood Flooring
- Senior Community
- Open Floorplan
- Main Floor Bedroom
About This Home
As of September 2020Welcome to 10 Corte Ladino - An ultra rare and an absolute 10+ with stunning views from this beautiful single-level home located in the exclusive 55+ gated community of The Gallery at Talega. Access to the home is through a private gated courtyard with mature landscaping and a stacked stone facade. An open floor plan welcomes you in starting off with the living room featuring warm wood floors, a cozy fireplace and recessed lighting. The kitchen is well-appointed with granite counters, fresh white cabinets, new appliances and a breakfast nook. The master bedroom features an upgraded master bathroom with a granite-topped vanity with dual sinks and a convenient walk-in soaking tub. The secondary bedroom is generously sized and is currently being used as an office. A custom built desk was made for a 2 person office and the closet insert converted for additional storage. The third bedroom is located down the hall and has a murphy bed amenity that is perfect for guests. Relax in the well-manicured, wrap-around backyard with forever views off the rear. Enjoy the resort-like amenities of The Gallery Club featuring a library, card room, billiard room, fitness center, pool, spa, Bocce Ball courts, croquet field, putting course and community hosted events & activities, as well as additional amenities throughout Talega, nearby the 18-hole Talega Golf Club and just a short distance to world-renowned beaches make for delightful San Clemente living.
Last Agent to Sell the Property
William Soto
Redfin License #01328793 Listed on: 09/04/2020

Last Buyer's Agent
Jennifer Wetzel
Beach Cities Real Estate License #01366630
Home Details
Home Type
- Single Family
Est. Annual Taxes
- $10,327
Year Built
- Built in 2002
Lot Details
- 4,639 Sq Ft Lot
- Wrought Iron Fence
- Back Yard
HOA Fees
Parking
- 2 Car Attached Garage
Property Views
- Woods
- Mountain
- Hills
Home Design
- Planned Development
- Interior Block Wall
- Concrete Roof
Interior Spaces
- 1,785 Sq Ft Home
- 1-Story Property
- Open Floorplan
- Crown Molding
- Ceiling Fan
- Recessed Lighting
- Family Room with Fireplace
- Family Room Off Kitchen
- Living Room
Kitchen
- Open to Family Room
- Electric Oven
- Gas Cooktop
- Microwave
- Ice Maker
- Dishwasher
- ENERGY STAR Qualified Appliances
- Kitchen Island
- Granite Countertops
- Pots and Pans Drawers
Flooring
- Wood
- Tile
Bedrooms and Bathrooms
- 3 Main Level Bedrooms
- 2 Full Bathrooms
- Granite Bathroom Countertops
- Stone Bathroom Countertops
- Dual Vanity Sinks in Primary Bathroom
- Private Water Closet
- Soaking Tub
- Walk-in Shower
Laundry
- Laundry Room
- Gas Dryer Hookup
Utilities
- Central Heating and Cooling System
- Tankless Water Heater
- Water Purifier
Additional Features
- Spa
- Suburban Location
Listing and Financial Details
- Tax Lot 49
- Tax Tract Number 15921
- Assessor Parcel Number 70126149
Community Details
Overview
- Senior Community
- Talega Gallery Community Association, Phone Number (833) 972-0495
- Secondary HOA Phone (949) 361-4685
- Talega Maintenance Corporation HOA
- Maintained Community
Recreation
- Community Pool
- Community Spa
Ownership History
Purchase Details
Home Financials for this Owner
Home Financials are based on the most recent Mortgage that was taken out on this home.Purchase Details
Similar Homes in San Clemente, CA
Home Values in the Area
Average Home Value in this Area
Purchase History
| Date | Buyer | Sale Price | Title Company |
|---|---|---|---|
| Buck Lori L | $849,000 | First American Title | |
| Jensen Thomas C | $450,500 | First American Title Co |
Property History
| Date | Event | Price | Change | Sq Ft Price |
|---|---|---|---|---|
| 09/29/2020 09/29/20 | Sold | $849,000 | 0.0% | $476 / Sq Ft |
| 09/08/2020 09/08/20 | Pending | -- | -- | -- |
| 09/04/2020 09/04/20 | For Sale | $849,000 | -- | $476 / Sq Ft |
Tax History Compared to Growth
Tax History
| Year | Tax Paid | Tax Assessment Tax Assessment Total Assessment is a certain percentage of the fair market value that is determined by local assessors to be the total taxable value of land and additions on the property. | Land | Improvement |
|---|---|---|---|---|
| 2024 | $10,327 | $900,964 | $635,387 | $265,577 |
| 2023 | $10,078 | $883,299 | $622,929 | $260,370 |
| 2022 | $9,881 | $865,980 | $610,715 | $255,265 |
| 2021 | $9,752 | $849,000 | $598,740 | $250,260 |
| 2020 | $7,125 | $596,067 | $357,225 | $238,842 |
| 2019 | $6,961 | $584,380 | $350,221 | $234,159 |
| 2018 | $6,819 | $572,922 | $343,354 | $229,568 |
| 2017 | $6,679 | $561,689 | $336,622 | $225,067 |
| 2016 | $6,717 | $550,676 | $330,022 | $220,654 |
| 2015 | $6,650 | $542,405 | $325,065 | $217,340 |
| 2014 | $6,524 | $531,781 | $318,698 | $213,083 |
Agents Affiliated with this Home
-
W
Seller's Agent in 2020
William Soto
Redfin
(949) 783-2499
-

Buyer's Agent in 2020
Jennifer Wetzel
Beach Cities Real Estate
(949) 274-3619
Map
Source: California Regional Multiple Listing Service (CRMLS)
MLS Number: OC20177361
APN: 701-261-49
- 103 Corte Tierra Bella
- 3 Camino Del Prado
- 7 Corte Abertura
- 18 Corte Sevilla
- 2 Corte Rivera
- 33 Calle Boveda
- 15 Via Cancion
- 10 Corte Vizcaya
- 4 Corte Vizcaya
- 21 Calle Vista Del Sol
- 18 Calle Pacifica
- 19 Calle Altea
- 106 Via Sabinas
- 306 Camino Mira Monte
- 114 Via Monte Picayo
- 62 Paseo Rosa
- 53 Calle Careyes
- 94 Paseo Vista Unit 85B
- 35 Calle Careyes
- 53 Via Armilla





