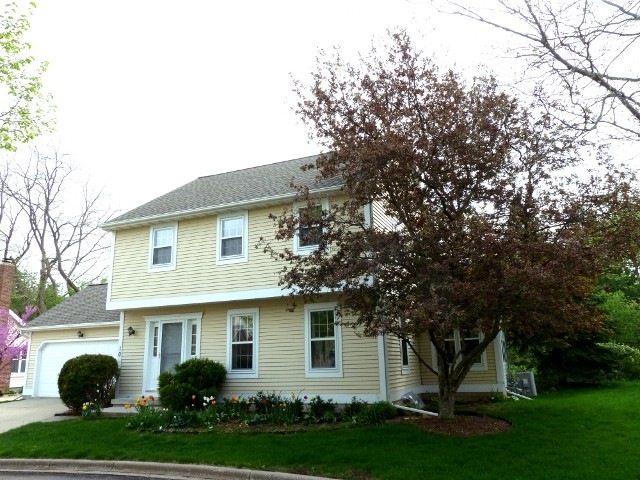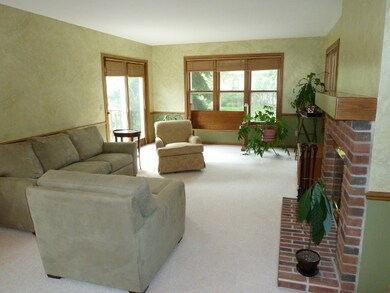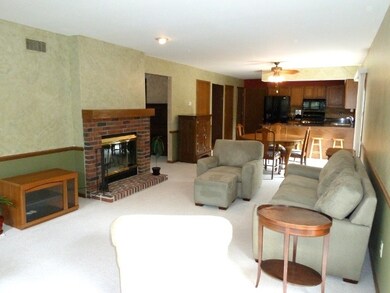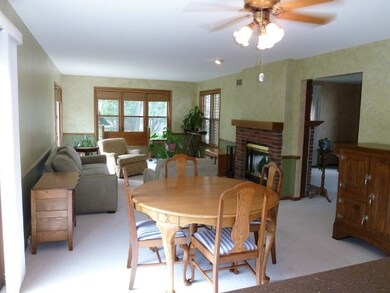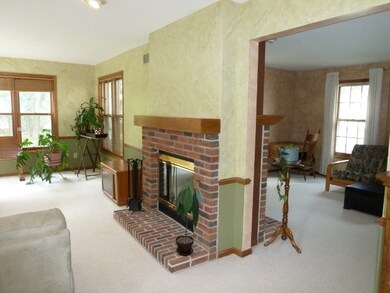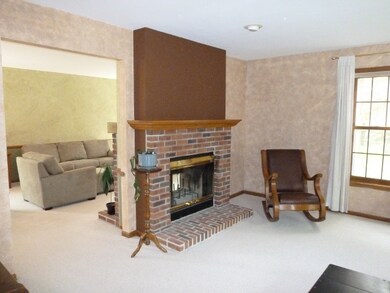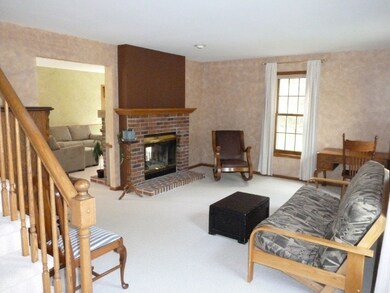
10 Court of Brixham Madison, WI 53705
Woodland Hills-The Highlands NeighborhoodHighlights
- Colonial Architecture
- Property is near a park
- Wood Flooring
- Spring Harbor Middle School Rated A-
- Recreation Room
- Den
About This Home
As of May 2018Coveted location, this home is situated beautifully at the end of a cul de sac adjacent to A wooded/landscaped greenway! Sharp kitchen w/quartz c-tops, breakfast bar, new appliances, backsplash & pantry! Perfect open layout: living & family rm share a two sided wood burning fireplace, spacious dining & patio doors/patio overlooking the greenway! Master suite w/ample closets & private bath. LL rec space, bath w/jaccuzi tub & huge office w/french doors! New roof, storm windows, exterior trim painted, & UHP! Please visit www.lizlauer.com for more information
Last Agent to Sell the Property
Lauer Realty Group, Inc. Brokerage Phone: 608-444-5725 License #56139-90 Listed on: 05/13/2011
Home Details
Home Type
- Single Family
Est. Annual Taxes
- $5,361
Year Built
- Built in 1988
Lot Details
- 4,887 Sq Ft Lot
- Lot Dimensions are 79x62
- Cul-De-Sac
- Property is zoned PUDSIP
Home Design
- Colonial Architecture
Interior Spaces
- 2-Story Property
- Wood Burning Fireplace
- Den
- Recreation Room
- Wood Flooring
- Finished Basement
- Basement Fills Entire Space Under The House
- Laundry on lower level
Kitchen
- Breakfast Bar
- Oven or Range
- Microwave
- Dishwasher
- Disposal
Bedrooms and Bathrooms
- 3 Bedrooms
- Primary Bathroom is a Full Bathroom
Parking
- 2 Car Attached Garage
- Garage Door Opener
Outdoor Features
- Patio
Location
- Property is near a park
- Property is near a bus stop
Schools
- Crestwood Elementary School
- Jefferson Middle School
- Memorial High School
Utilities
- Forced Air Cooling System
- Water Softener
Community Details
- Saukborough Subdivision
Ownership History
Purchase Details
Home Financials for this Owner
Home Financials are based on the most recent Mortgage that was taken out on this home.Purchase Details
Home Financials for this Owner
Home Financials are based on the most recent Mortgage that was taken out on this home.Purchase Details
Home Financials for this Owner
Home Financials are based on the most recent Mortgage that was taken out on this home.Similar Homes in the area
Home Values in the Area
Average Home Value in this Area
Purchase History
| Date | Type | Sale Price | Title Company |
|---|---|---|---|
| Warranty Deed | $325,000 | -- | |
| Warranty Deed | $250,000 | None Available | |
| Warranty Deed | $234,000 | None Available |
Mortgage History
| Date | Status | Loan Amount | Loan Type |
|---|---|---|---|
| Open | $275,000 | Construction | |
| Closed | $284,050 | Construction | |
| Previous Owner | $234,000 | New Conventional | |
| Previous Owner | $237,500 | New Conventional | |
| Previous Owner | $156,600 | Unknown |
Property History
| Date | Event | Price | Change | Sq Ft Price |
|---|---|---|---|---|
| 05/24/2018 05/24/18 | Sold | $319,000 | 0.0% | $143 / Sq Ft |
| 04/21/2018 04/21/18 | Pending | -- | -- | -- |
| 04/19/2018 04/19/18 | Price Changed | $319,000 | -1.8% | $143 / Sq Ft |
| 04/09/2018 04/09/18 | Price Changed | $325,000 | -4.4% | $146 / Sq Ft |
| 03/27/2018 03/27/18 | For Sale | $339,900 | +6.6% | $152 / Sq Ft |
| 03/09/2018 03/09/18 | Off Market | $319,000 | -- | -- |
| 03/07/2018 03/07/18 | For Sale | $339,900 | +36.0% | $152 / Sq Ft |
| 02/27/2014 02/27/14 | Sold | $250,000 | 0.0% | $112 / Sq Ft |
| 01/07/2014 01/07/14 | Pending | -- | -- | -- |
| 10/16/2013 10/16/13 | For Sale | $249,900 | +6.8% | $112 / Sq Ft |
| 05/29/2012 05/29/12 | Sold | $234,000 | -13.3% | $105 / Sq Ft |
| 04/13/2012 04/13/12 | Pending | -- | -- | -- |
| 05/13/2011 05/13/11 | For Sale | $269,900 | -- | $121 / Sq Ft |
Tax History Compared to Growth
Tax History
| Year | Tax Paid | Tax Assessment Tax Assessment Total Assessment is a certain percentage of the fair market value that is determined by local assessors to be the total taxable value of land and additions on the property. | Land | Improvement |
|---|---|---|---|---|
| 2024 | $15,837 | $467,200 | $91,600 | $375,600 |
| 2023 | $7,875 | $453,600 | $88,900 | $364,700 |
| 2021 | $7,316 | $358,400 | $70,300 | $288,100 |
| 2020 | $7,324 | $338,100 | $66,300 | $271,800 |
| 2019 | $6,898 | $319,000 | $62,500 | $256,500 |
| 2018 | $7,113 | $319,300 | $61,300 | $258,000 |
| 2017 | $7,153 | $310,000 | $59,500 | $250,500 |
| 2016 | $6,153 | $260,000 | $59,500 | $200,500 |
| 2015 | $5,975 | $248,200 | $54,000 | $194,200 |
| 2014 | $5,935 | $248,200 | $54,000 | $194,200 |
| 2013 | $5,362 | $236,400 | $51,400 | $185,000 |
Agents Affiliated with this Home
-

Seller's Agent in 2018
Ruth Wangerin
EXP Realty, LLC
(608) 444-5360
74 Total Sales
-
M
Seller Co-Listing Agent in 2018
Mary Binkley
South Central Non-Member
-
R
Seller's Agent in 2014
Ron Lestikow
First Weber, Inc
-

Seller's Agent in 2012
Liz Lauer
Lauer Realty Group, Inc.
(608) 444-5725
3 in this area
551 Total Sales
-

Buyer's Agent in 2012
Tammy Krez
Stark Company, REALTORS
(608) 220-9795
177 Total Sales
Map
Source: South Central Wisconsin Multiple Listing Service
MLS Number: 1625163
APN: 0708-133-1810-6
- 21 Torrey Pines Ct
- 6241 S Highland Ave
- 5 Hodgson Ct
- 825 N Gammon Rd
- 109 Ponwood Cir
- 132 Ponwood Cir Unit D
- 301 N Gammon Rd
- 101 Everglade Dr
- 6614 Inner Dr
- 6433 Inner Dr
- 6421 Inner Dr
- 525 Walnut Grove Dr
- 527 Walnut Grove Dr
- 2 Quail Ridge Dr
- 19 Quail Ridge Dr
- 1110 Boundary Rd
- 6118 Old Middleton Rd
- 612 N Westfield Rd Unit D
- 1226 Temkin Ave
- 5529 Belin St
