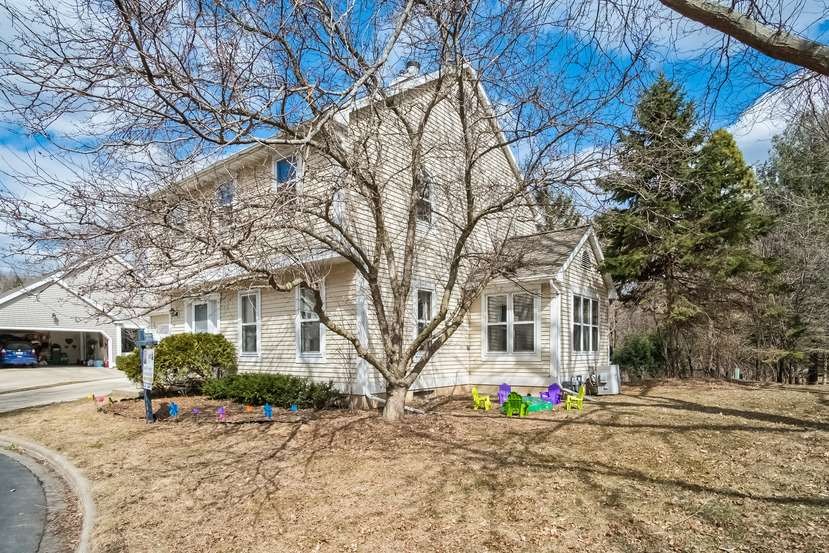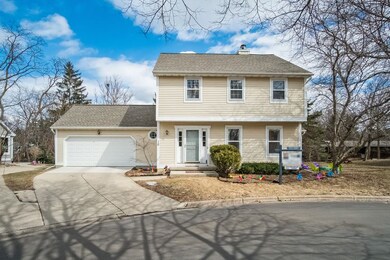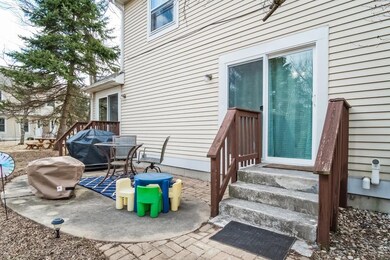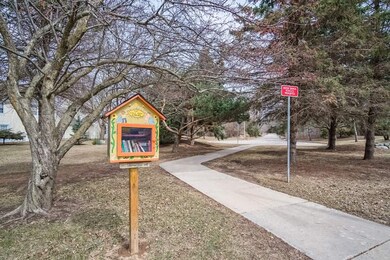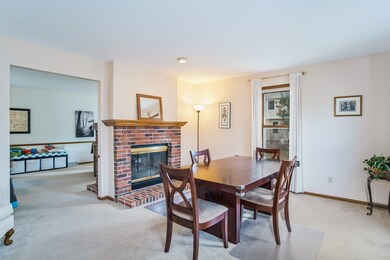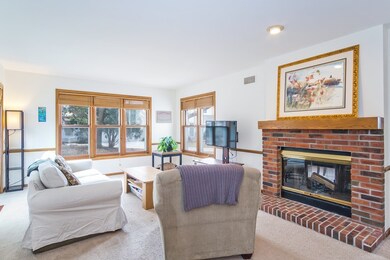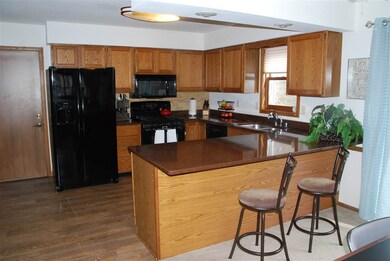
10 Court of Brixham Madison, WI 53705
Woodland Hills-The Highlands NeighborhoodHighlights
- Open Floorplan
- Colonial Architecture
- Recreation Room
- Spring Harbor Middle School Rated A-
- Property is near a park
- Wood Flooring
About This Home
As of May 2018Welcome to the Westside of Madison...This 3 bdrm, 3 1/2 bath home with den/office is ready for you to call home. Tasteful kitchen w/quartz counters, pantry & breakfast bar. Warm yourself by the 2 way fireplace. Master Suite w/full bath. Finished lower level has rec. room, full bath & bonus room. Roof is approx 6 yrs old. Convenient location on quiet cul-de-sac on Madison's west side. Schedule your showing today.
Last Agent to Sell the Property
EXP Realty, LLC Brokerage Phone: 608-444-5360 License #57198-90 Listed on: 03/07/2018

Co-Listed By
Mary Binkley
South Central Non-Member Brokerage Phone: 608-444-5360 License #50491-90
Last Buyer's Agent
EXP Realty, LLC Brokerage Phone: 608-444-5360 License #57198-90 Listed on: 03/07/2018

Home Details
Home Type
- Single Family
Est. Annual Taxes
- $6,153
Year Built
- Built in 1988
Lot Details
- 4,792 Sq Ft Lot
- Cul-De-Sac
HOA Fees
- $70 Monthly HOA Fees
Home Design
- Colonial Architecture
- Poured Concrete
- Vinyl Siding
Interior Spaces
- 2-Story Property
- Open Floorplan
- Wood Burning Fireplace
- Den
- Recreation Room
- Wood Flooring
- Partially Finished Basement
- Basement Fills Entire Space Under The House
Kitchen
- Breakfast Bar
- Oven or Range
- Microwave
- Disposal
Bedrooms and Bathrooms
- 3 Bedrooms
- Primary Bathroom is a Full Bathroom
- Hydromassage or Jetted Bathtub
Laundry
- Laundry on lower level
- Dryer
- Washer
Parking
- 2 Car Attached Garage
- Garage Door Opener
- Driveway Level
Accessible Home Design
- Accessible Approach with Ramp
- Ramped or Level from Garage
Outdoor Features
- Patio
Location
- Property is near a park
- Property is near a bus stop
Schools
- Crestwood Elementary School
- Jefferson Middle School
- Memorial High School
Utilities
- Forced Air Cooling System
- Water Softener
- Cable TV Available
Community Details
- Saukborough Subdivision
Ownership History
Purchase Details
Home Financials for this Owner
Home Financials are based on the most recent Mortgage that was taken out on this home.Purchase Details
Home Financials for this Owner
Home Financials are based on the most recent Mortgage that was taken out on this home.Purchase Details
Home Financials for this Owner
Home Financials are based on the most recent Mortgage that was taken out on this home.Similar Homes in Madison, WI
Home Values in the Area
Average Home Value in this Area
Purchase History
| Date | Type | Sale Price | Title Company |
|---|---|---|---|
| Warranty Deed | $325,000 | -- | |
| Warranty Deed | $250,000 | None Available | |
| Warranty Deed | $234,000 | None Available |
Mortgage History
| Date | Status | Loan Amount | Loan Type |
|---|---|---|---|
| Open | $275,000 | Construction | |
| Closed | $284,050 | Construction | |
| Previous Owner | $234,000 | New Conventional | |
| Previous Owner | $237,500 | New Conventional | |
| Previous Owner | $156,600 | Unknown |
Property History
| Date | Event | Price | Change | Sq Ft Price |
|---|---|---|---|---|
| 05/24/2018 05/24/18 | Sold | $319,000 | 0.0% | $143 / Sq Ft |
| 04/21/2018 04/21/18 | Pending | -- | -- | -- |
| 04/19/2018 04/19/18 | Price Changed | $319,000 | -1.8% | $143 / Sq Ft |
| 04/09/2018 04/09/18 | Price Changed | $325,000 | -4.4% | $146 / Sq Ft |
| 03/27/2018 03/27/18 | For Sale | $339,900 | +6.6% | $152 / Sq Ft |
| 03/09/2018 03/09/18 | Off Market | $319,000 | -- | -- |
| 03/07/2018 03/07/18 | For Sale | $339,900 | +36.0% | $152 / Sq Ft |
| 02/27/2014 02/27/14 | Sold | $250,000 | 0.0% | $112 / Sq Ft |
| 01/07/2014 01/07/14 | Pending | -- | -- | -- |
| 10/16/2013 10/16/13 | For Sale | $249,900 | +6.8% | $112 / Sq Ft |
| 05/29/2012 05/29/12 | Sold | $234,000 | -13.3% | $105 / Sq Ft |
| 04/13/2012 04/13/12 | Pending | -- | -- | -- |
| 05/13/2011 05/13/11 | For Sale | $269,900 | -- | $121 / Sq Ft |
Tax History Compared to Growth
Tax History
| Year | Tax Paid | Tax Assessment Tax Assessment Total Assessment is a certain percentage of the fair market value that is determined by local assessors to be the total taxable value of land and additions on the property. | Land | Improvement |
|---|---|---|---|---|
| 2024 | $15,837 | $467,200 | $91,600 | $375,600 |
| 2023 | $7,875 | $453,600 | $88,900 | $364,700 |
| 2021 | $7,316 | $358,400 | $70,300 | $288,100 |
| 2020 | $7,324 | $338,100 | $66,300 | $271,800 |
| 2019 | $6,898 | $319,000 | $62,500 | $256,500 |
| 2018 | $7,113 | $319,300 | $61,300 | $258,000 |
| 2017 | $7,153 | $310,000 | $59,500 | $250,500 |
| 2016 | $6,153 | $260,000 | $59,500 | $200,500 |
| 2015 | $5,975 | $248,200 | $54,000 | $194,200 |
| 2014 | $5,935 | $248,200 | $54,000 | $194,200 |
| 2013 | $5,362 | $236,400 | $51,400 | $185,000 |
Agents Affiliated with this Home
-
Ruth Wangerin

Seller's Agent in 2018
Ruth Wangerin
EXP Realty, LLC
(608) 444-5360
73 Total Sales
-
M
Seller Co-Listing Agent in 2018
Mary Binkley
South Central Non-Member
-
R
Seller's Agent in 2014
Ron Lestikow
First Weber, Inc
-
Liz Lauer

Seller's Agent in 2012
Liz Lauer
Lauer Realty Group, Inc.
(608) 444-5725
3 in this area
524 Total Sales
-
Tammy Krez

Buyer's Agent in 2012
Tammy Krez
Stark Company, REALTORS
(608) 220-9795
167 Total Sales
Map
Source: South Central Wisconsin Multiple Listing Service
MLS Number: 1824248
APN: 0708-133-1810-6
- 1 Shea Ct
- 21 Torrey Pines Ct
- 117 N Oak Grove Dr
- 417 Yosemite Trail
- 6241 S Highland Ave
- 6806 Old Sauk Ct
- 6916 Old Sauk Ct
- 6929 Old Sauk Rd
- 6907 Old Sauk Ct
- 317 Everglade Dr
- 16 Hidden Hollow Trail
- 6213 N Highlands Ave
- 132 Ponwood Cir Unit D
- 301 N Gammon Rd
- 1369 Boundary Rd
- 101 Everglade Dr
- 6614 Inner Dr
- 5734 Bittersweet Place
- 6433 Inner Dr
- 6421 Inner Dr
